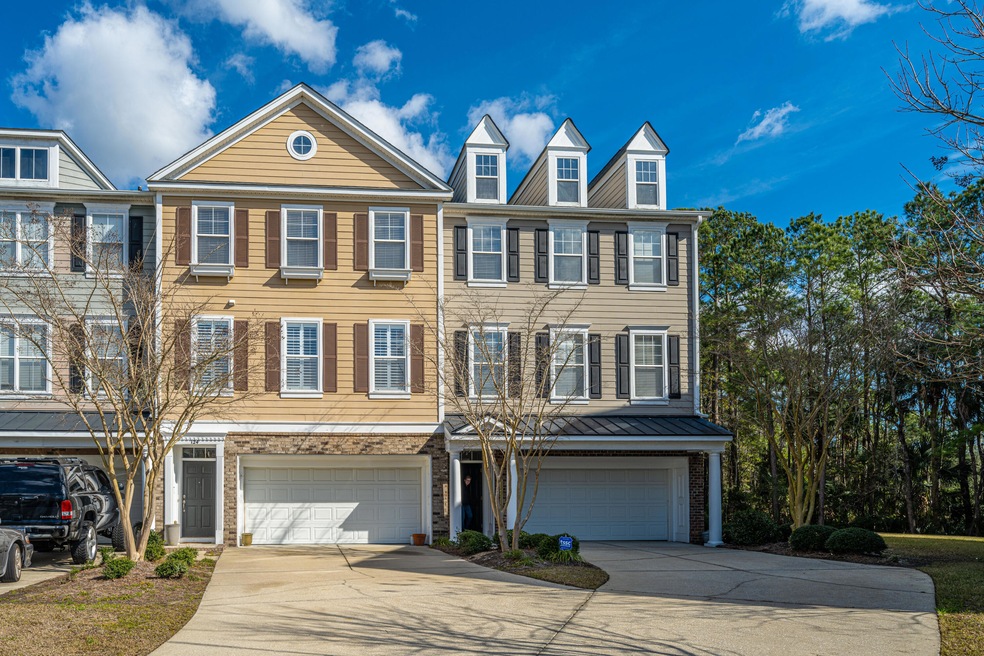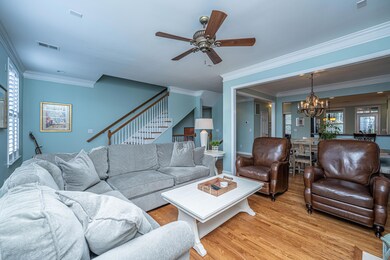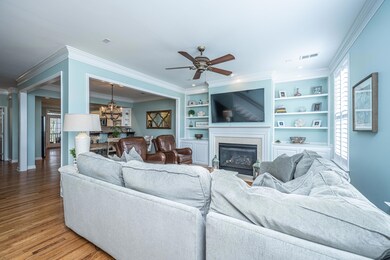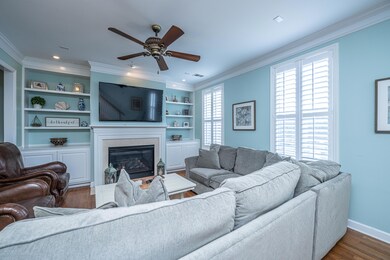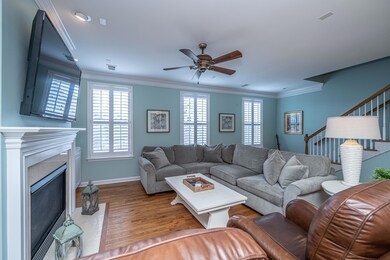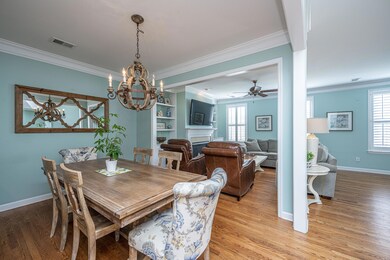
124 Palm Cove Way Mount Pleasant, SC 29466
Dunes West NeighborhoodHighlights
- Boat Ramp
- Fitness Center
- Gated Community
- Charles Pinckney Elementary School Rated A
- Home Theater
- Clubhouse
About This Home
As of March 2022Fabulous 3 story attached townhome lives super large located behind the gates in Dunes West. On-trend, coastal, open-concept home with great room, two living rooms, office/loft space and private, bricked courtyard overlooking wooded marsh. Expansive open kitchen includes SS appliances, gas stove, granite counters and newly installed eat-in banquette and coffee bar. Hardwoods located 2nd floor kitchen/great room - new on stairs and in Owners Retreat. Matching LVP newly installed in Mother In Law Suite, loft and secondary bedrooms. Home boasts a bedroom on every floor and 2 at the top!! There are multiple options for office space, as well. HVAC replaced in 2019. Exterior painting scheduled in 2022 by HOA. **Unit is Second from right on a quiet road and backs up to woods/marsh.Dunes West includes every amenity possible (various memberships available at cost) from golf, tennis, biking trails, exercise room, three swimming pools, boat storage, boat launch and extensive social environment for all ages (from swim teams to tennis teams). Mt Pleasant and Gated Dunes West is the place to be with public schools, two major nearby shopping centers (each with over 65 stores), close to the famous family oriented Isle of Palms & Sullivans Island Beaches, the Charleston International Airport (CHS) and close to historic downtown Charleston.
A Lender Credit of $2500 is available and will be applied towards the buyer's closing costs and pre-paids if the buyer chooses to use the seller's preferred lender. This credit is in addition to any negotiated seller concessions.
Last Agent to Sell the Property
Carolina One Real Estate License #112212 Listed on: 01/25/2022

Home Details
Home Type
- Single Family
Est. Annual Taxes
- $1,583
Year Built
- Built in 2006
Lot Details
- 3,049 Sq Ft Lot
- Property fronts a marsh
- Cul-De-Sac
- Level Lot
- Wooded Lot
HOA Fees
- $350 Monthly HOA Fees
Parking
- 2 Car Garage
- Garage Door Opener
Home Design
- Slab Foundation
- Architectural Shingle Roof
- Asphalt Roof
- Cement Siding
Interior Spaces
- 2,892 Sq Ft Home
- 3-Story Property
- Smooth Ceilings
- High Ceiling
- Ceiling Fan
- Entrance Foyer
- Great Room
- Family Room
- Living Room with Fireplace
- Combination Dining and Living Room
- Home Theater
- Home Office
- Bonus Room
- Utility Room with Study Area
- Laundry Room
Kitchen
- Eat-In Kitchen
- Dishwasher
- Kitchen Island
Flooring
- Wood
- Ceramic Tile
Bedrooms and Bathrooms
- 4 Bedrooms
- Dual Closets
- Walk-In Closet
- In-Law or Guest Suite
- 4 Full Bathrooms
- Garden Bath
Outdoor Features
- Screened Patio
Schools
- Charles Pinckney Elementary School
- Cario Middle School
- Wando High School
Utilities
- Cooling Available
- Heating Available
Community Details
Overview
- Front Yard Maintenance
- Club Membership Available
- Dunes West Subdivision
Recreation
- Boat Ramp
- RV or Boat Storage in Community
- Golf Course Membership Available
- Tennis Courts
- Fitness Center
- Community Pool
- Park
- Trails
Additional Features
- Clubhouse
- Gated Community
Ownership History
Purchase Details
Home Financials for this Owner
Home Financials are based on the most recent Mortgage that was taken out on this home.Purchase Details
Home Financials for this Owner
Home Financials are based on the most recent Mortgage that was taken out on this home.Purchase Details
Purchase Details
Purchase Details
Similar Homes in Mount Pleasant, SC
Home Values in the Area
Average Home Value in this Area
Purchase History
| Date | Type | Sale Price | Title Company |
|---|---|---|---|
| Deed | $580,000 | None Listed On Document | |
| Deed | $379,000 | None Available | |
| Deed | $330,000 | -- | |
| Quit Claim Deed | $307,615 | None Available | |
| Deed | $23,233 | -- |
Mortgage History
| Date | Status | Loan Amount | Loan Type |
|---|---|---|---|
| Open | $440,000 | Credit Line Revolving | |
| Previous Owner | $342,942 | FHA | |
| Previous Owner | $25,500 | Credit Line Revolving | |
| Previous Owner | $363,908 | FHA | |
| Previous Owner | $75,000 | Credit Line Revolving | |
| Previous Owner | $142,000 | Unknown |
Property History
| Date | Event | Price | Change | Sq Ft Price |
|---|---|---|---|---|
| 03/25/2022 03/25/22 | Sold | $580,000 | +3.6% | $201 / Sq Ft |
| 02/23/2022 02/23/22 | Pending | -- | -- | -- |
| 01/25/2022 01/25/22 | For Sale | $560,000 | +47.8% | $194 / Sq Ft |
| 04/05/2017 04/05/17 | Sold | $379,000 | 0.0% | $131 / Sq Ft |
| 03/06/2017 03/06/17 | Pending | -- | -- | -- |
| 08/04/2016 08/04/16 | For Sale | $379,000 | -- | $131 / Sq Ft |
Tax History Compared to Growth
Tax History
| Year | Tax Paid | Tax Assessment Tax Assessment Total Assessment is a certain percentage of the fair market value that is determined by local assessors to be the total taxable value of land and additions on the property. | Land | Improvement |
|---|---|---|---|---|
| 2023 | $2,300 | $23,200 | $0 | $0 |
| 2022 | $1,444 | $15,200 | $0 | $0 |
| 2021 | $1,583 | $15,200 | $0 | $0 |
| 2020 | $1,636 | $15,200 | $0 | $0 |
| 2019 | $1,623 | $15,200 | $0 | $0 |
| 2017 | $1,598 | $15,180 | $0 | $0 |
| 2016 | $1,522 | $15,180 | $0 | $0 |
| 2015 | $1,590 | $15,180 | $0 | $0 |
| 2014 | $1,349 | $0 | $0 | $0 |
| 2011 | -- | $0 | $0 | $0 |
Agents Affiliated with this Home
-
Caitlin Waddington

Seller's Agent in 2022
Caitlin Waddington
Carolina One Real Estate
(843) 789-9820
1 in this area
41 Total Sales
-
Mary Lou Wertz

Buyer's Agent in 2022
Mary Lou Wertz
Maison Real Estate
(843) 822-2500
1 in this area
126 Total Sales
-
Brad Haynes
B
Seller's Agent in 2017
Brad Haynes
East Islands Real Estate
(843) 810-0571
26 Total Sales
-
Benjamin Stein

Buyer's Agent in 2017
Benjamin Stein
BIG Realty, LLC
(843) 860-7194
1 in this area
62 Total Sales
Map
Source: CHS Regional MLS
MLS Number: 22001769
APN: 594-05-00-426
- 160 Palm Cove Way
- 136 Fair Sailing Rd
- 132 Fresh Meadow Ln Unit 71
- 101 Fresh Meadow Ln
- 196 Fair Sailing Rd Unit 25
- 2981 Sturbridge Rd
- 2338 Kings Gate Ln
- 2444 Darts Cove Way
- 2777 Oak Manor Dr
- 2220 Kings Gate Ln
- 1148 Black Rush Cir
- 3125 Sturbridge Rd
- 2312 Bucktail Ct
- 2685 Arborcrest Ct
- 2313 Bucktail Ct
- 2136 Kings Gate Ln
- 2942 Clearwater Dr
- 2648 Balena Dr
- 2727 Four Winds Place
- 2844 Curran Place
