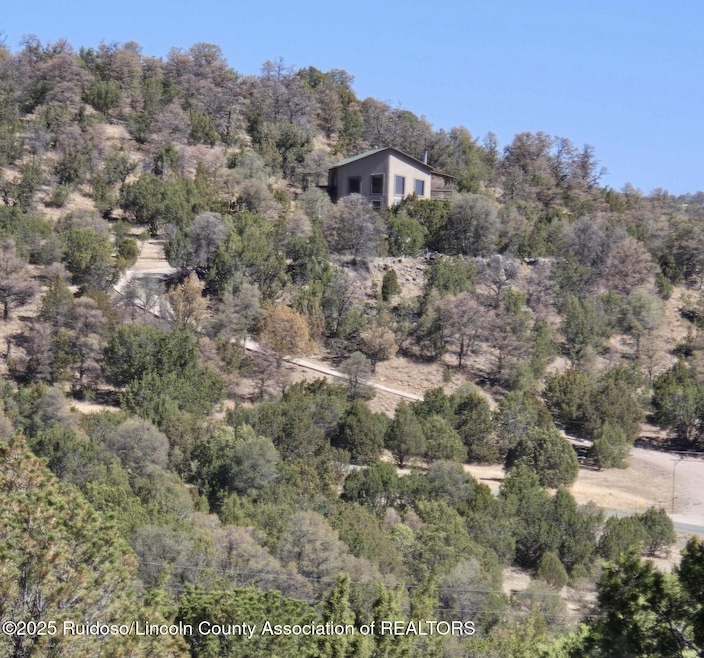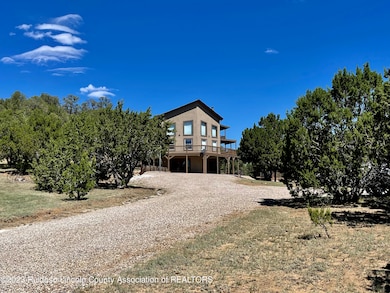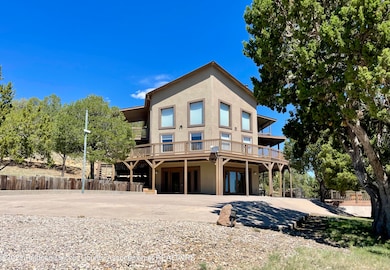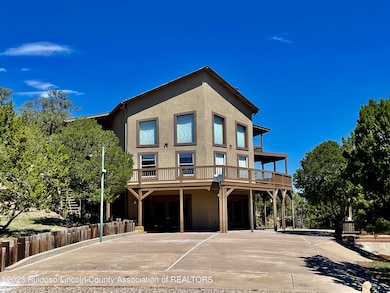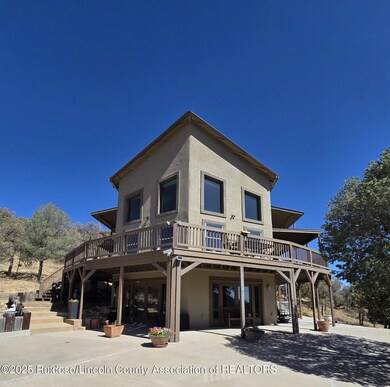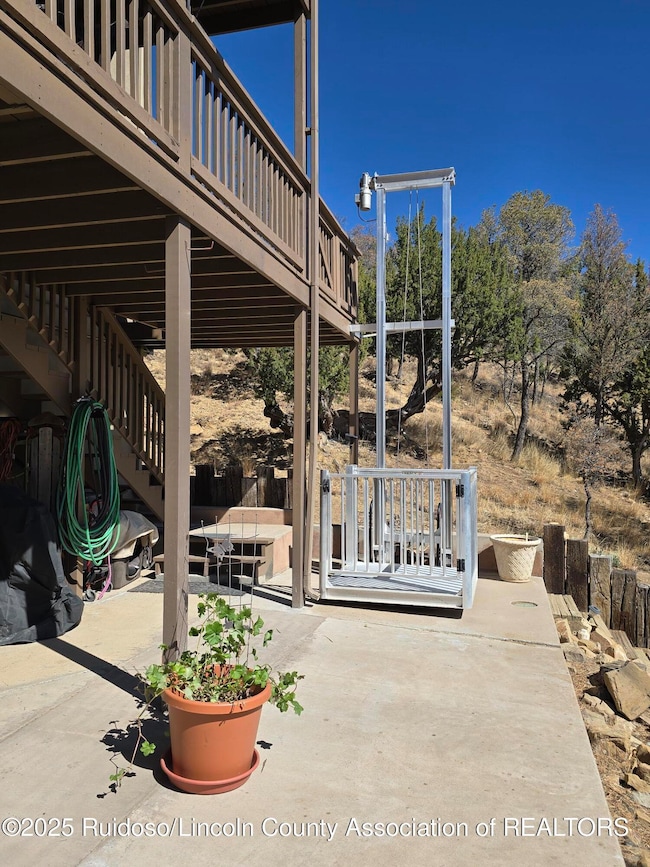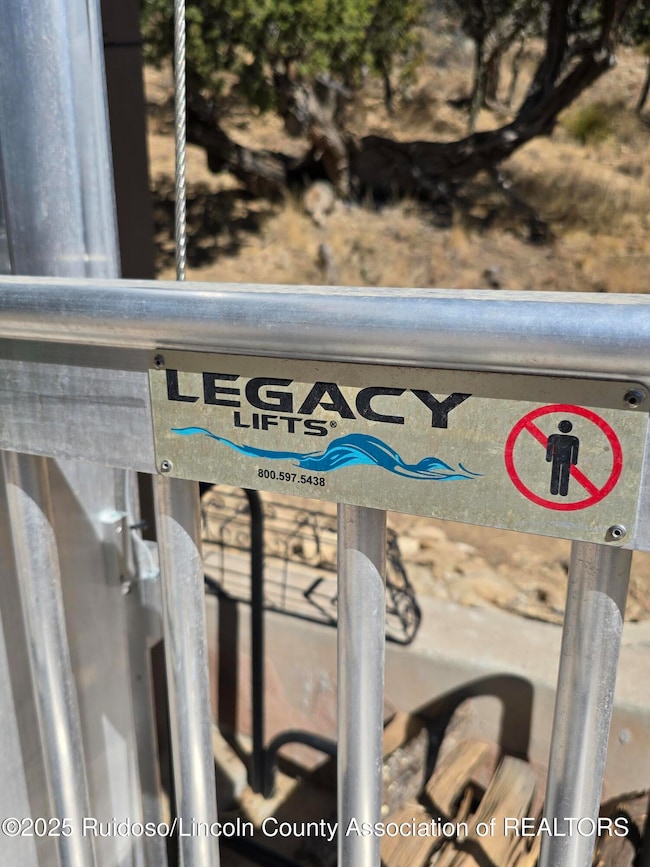Estimated payment $4,645/month
Highlights
- Horses Allowed On Property
- 5 Acre Lot
- Chalet
- Panoramic View
- Open Floorplan
- Deck
About This Home
Come experience the 180 degree sweeping views from the wrap-around deck of this 4 bedroom/3 bath home in desirable Ranches of Sonterra! With over 3100 SF of space, this home is perfect for entertaining large groups of family & friends. The main level is on the middle floor and provides an open floor plan with soaring ceilings and loads of windows/natural light and is anchored by a floor to ceiling wood-burning river rock fireplace. This floor also contains a large guest bedroom and full bath. The oversized primary suite offers you privacy on the top floor with east and west facing covered decks to enjoy the fresh air and those gorgeous views. The lower floor provides a great private space for family & friends with two large bedrooms, oversized full bathroom and coffee/beverage bar
Home Details
Home Type
- Single Family
Est. Annual Taxes
- $6,228
Year Built
- Built in 2000
Lot Details
- 5 Acre Lot
- Lot Dimensions are 195x1045x460x900
- Property fronts a county road
- Kennel
- Lot Sloped Up
- Wooded Lot
HOA Fees
- $9 Monthly HOA Fees
Property Views
- Panoramic
- Trees
- Mountain
- Valley
Home Design
- Chalet
- Mountain Architecture
- Split Level Home
- Pitched Roof
- Metal Roof
- Stucco
Interior Spaces
- 3,197 Sq Ft Home
- 3-Story Property
- Open Floorplan
- Ceiling Fan
- Wood Burning Fireplace
- Great Room
- Utility Room
Kitchen
- Breakfast Bar
- Electric Range
- Microwave
- Dishwasher
Flooring
- Carpet
- Tile
Bedrooms and Bathrooms
- 4 Bedrooms
- 3 Full Bathrooms
Laundry
- Dryer
- Washer
Parking
- Parking Pad
- Driveway
- Unpaved Parking
- Paved Parking
Outdoor Features
- Balcony
- Deck
- Wrap Around Porch
- Fire Pit
- Outdoor Storage
- Rain Gutters
Horse Facilities and Amenities
- Horses Allowed On Property
Utilities
- Forced Air Heating and Cooling System
- Baseboard Heating
- Well
- Water Heater
- Water Purifier is Owned
- Water Softener is Owned
- Septic Tank
Community Details
- Ranches Of Sonterra Subdivision
Listing and Financial Details
- Tax Lot 286
- Assessor Parcel Number 407505625651
Map
Home Values in the Area
Average Home Value in this Area
Tax History
| Year | Tax Paid | Tax Assessment Tax Assessment Total Assessment is a certain percentage of the fair market value that is determined by local assessors to be the total taxable value of land and additions on the property. | Land | Improvement |
|---|---|---|---|---|
| 2025 | $5,123 | $212,073 | $14,842 | $197,231 |
| 2024 | $5,084 | $212,073 | $14,842 | $197,231 |
| 2023 | $5,084 | $116,133 | $14,410 | $101,723 |
| 2022 | $2,732 | $112,750 | $13,990 | $98,760 |
| 2021 | $2,688 | $112,739 | $13,989 | $98,750 |
| 2020 | $2,702 | $112,739 | $13,989 | $98,750 |
| 2019 | $2,552 | $112,739 | $13,989 | $98,750 |
| 2018 | $2,103 | $93,282 | $13,989 | $79,293 |
| 2017 | $2,089 | $93,282 | $13,989 | $79,293 |
| 2015 | $2,033 | $90,574 | $13,583 | $76,991 |
| 2014 | $1,974 | $87,936 | $13,187 | $74,749 |
Property History
| Date | Event | Price | List to Sale | Price per Sq Ft | Prior Sale |
|---|---|---|---|---|---|
| 07/16/2025 07/16/25 | For Sale | $779,500 | 0.0% | $244 / Sq Ft | |
| 07/15/2025 07/15/25 | Off Market | -- | -- | -- | |
| 05/15/2025 05/15/25 | For Sale | $779,500 | +15.7% | $244 / Sq Ft | |
| 12/12/2023 12/12/23 | Sold | -- | -- | -- | View Prior Sale |
| 11/13/2023 11/13/23 | Pending | -- | -- | -- | |
| 10/16/2023 10/16/23 | Price Changed | $674,000 | -3.6% | $231 / Sq Ft | |
| 09/20/2023 09/20/23 | Price Changed | $699,000 | -3.6% | $239 / Sq Ft | |
| 09/12/2023 09/12/23 | For Sale | $725,000 | +97.0% | $248 / Sq Ft | |
| 02/09/2018 02/09/18 | Sold | -- | -- | -- | View Prior Sale |
| 01/09/2018 01/09/18 | Pending | -- | -- | -- | |
| 09/02/2017 09/02/17 | For Sale | $368,000 | -- | $126 / Sq Ft |
Purchase History
| Date | Type | Sale Price | Title Company |
|---|---|---|---|
| Warranty Deed | -- | None Available | |
| Interfamily Deed Transfer | -- | None Available |
Mortgage History
| Date | Status | Loan Amount | Loan Type |
|---|---|---|---|
| Open | $250,000 | New Conventional |
Source: Ruidoso/Lincoln County Association of REALTORS®
MLS Number: 132556
APN: 4075056256514000000
- 277 Paseo de Aguayo Unit 3
- 408 Santiago Crl
- 145 Pecos Ct
- 137 Pecos Ct
- 119 Cima Del Vale
- Lot 431 Santiago Cir
- Lot 475 Santiago Cir
- Lot 382 Santiago Cir
- Lot 319 Santiago Cir
- L362 San Pablo Heights
- L347 Tierra Nueva
- 190 Altamira Dr
- 183 Corrida de Rio
- 256 Caprock Ct
- 132 Altamira Dr
- 0 Sandesta Dr
- Lot 88 &89 Sandesta Dr
- LOT 121 Sandesta Dr
- Lot 16 Sandesta Dr
- 452 Nm State Hwy 220 Airport Rd
