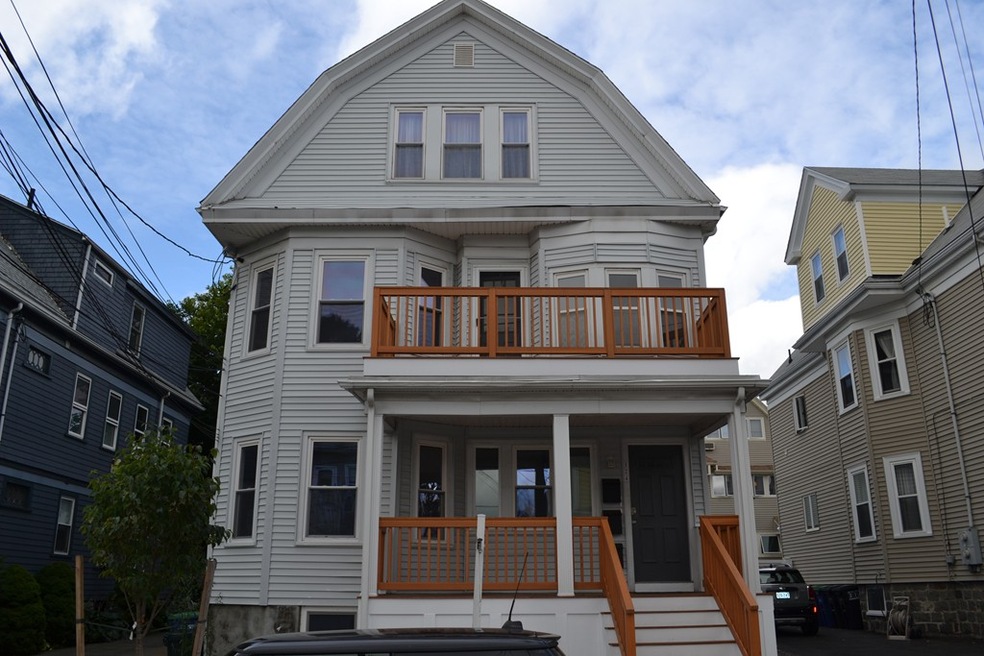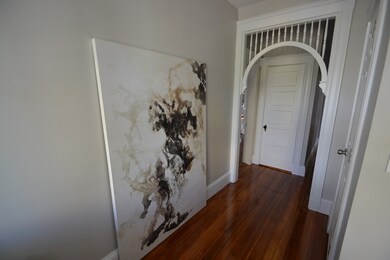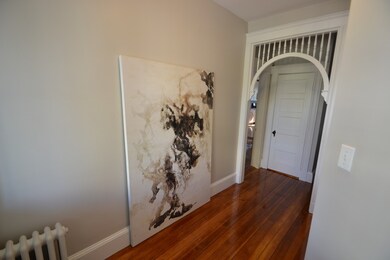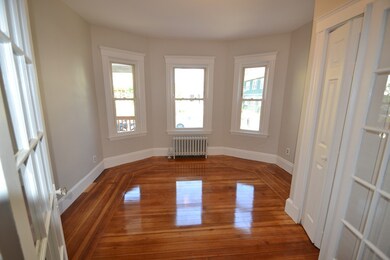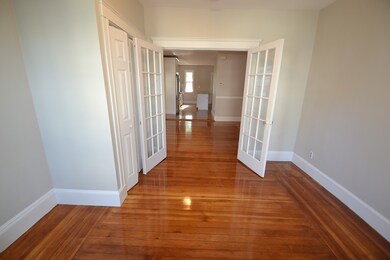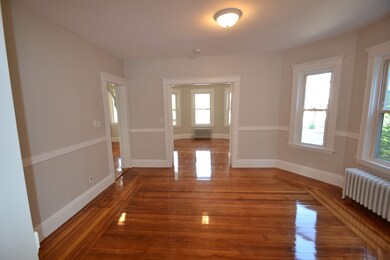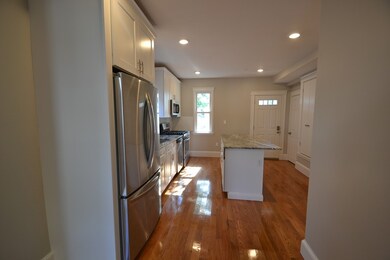
124 Pearson Rd Unit 1 Somerville, MA 02144
Highlights
- Wood Flooring
- Central Heating
- Heating System Uses Steam
- Somerville High School Rated A-
About This Home
As of June 2019This newly renovated lovely 2 BR condo with 1.5 baths offers an eat-in kitchen w/a white country style cabinet kitchen featuring high-end stainless steel appliances, a subway tiled backsplash, a 4-burner gas stove w/griddle, a breakfast counter w/cabinet storage & a side pantry. A private entry welcomes you to the master bedroom which features 2 closets and a private master bath. Unit offers finished hardwood floors throughout. The guest bedroom features French doors and a double closet. Enjoy an in-unit, stackable LG washer/dryer, off-street parking, front & rear decks, basement storage, a fenced yard, patio area, updated electric, NEW ROOF & more. Condo fees are estimated and subject to change. WALK SCORE OF 80!! Extremely sought after area. Near Ball Square's popular eateries .9 miles from the Davis Square Red Line.
Last Buyer's Agent
Ariel Szabo
Donnelly + Co. License #449545355
Property Details
Home Type
- Condominium
Est. Annual Taxes
- $6,991
Year Built
- Built in 1900
Lot Details
- Year Round Access
HOA Fees
- $131 per month
Kitchen
- Range<<rangeHoodToken>>
- <<microwave>>
- Dishwasher
- Disposal
Flooring
- Wood
- Tile
Laundry
- Dryer
- Washer
Utilities
- Central Heating
- Heating System Uses Steam
- Heating System Uses Gas
- Natural Gas Water Heater
- Cable TV Available
Additional Features
- Basement
Listing and Financial Details
- Assessor Parcel Number M:18 B:B L:4
Ownership History
Purchase Details
Home Financials for this Owner
Home Financials are based on the most recent Mortgage that was taken out on this home.Similar Homes in the area
Home Values in the Area
Average Home Value in this Area
Purchase History
| Date | Type | Sale Price | Title Company |
|---|---|---|---|
| Condominium Deed | $620,000 | -- |
Mortgage History
| Date | Status | Loan Amount | Loan Type |
|---|---|---|---|
| Open | $290,000 | New Conventional |
Property History
| Date | Event | Price | Change | Sq Ft Price |
|---|---|---|---|---|
| 05/14/2025 05/14/25 | Rented | $3,550 | 0.0% | -- |
| 05/12/2025 05/12/25 | Under Contract | -- | -- | -- |
| 05/11/2025 05/11/25 | For Rent | $3,550 | +10.9% | -- |
| 07/16/2019 07/16/19 | Rented | $3,200 | 0.0% | -- |
| 07/16/2019 07/16/19 | Under Contract | -- | -- | -- |
| 06/20/2019 06/20/19 | For Rent | $3,200 | 0.0% | -- |
| 06/07/2019 06/07/19 | Sold | $620,000 | -1.4% | $660 / Sq Ft |
| 05/03/2019 05/03/19 | Pending | -- | -- | -- |
| 03/21/2019 03/21/19 | For Sale | $629,000 | +25060.0% | $669 / Sq Ft |
| 03/14/2019 03/14/19 | Pending | -- | -- | -- |
| 01/01/2019 01/01/19 | Rented | $2,500 | 0.0% | -- |
| 12/11/2018 12/11/18 | Under Contract | -- | -- | -- |
| 11/10/2018 11/10/18 | Price Changed | $2,500 | 0.0% | $3 / Sq Ft |
| 11/10/2018 11/10/18 | Price Changed | $629,000 | 0.0% | $669 / Sq Ft |
| 10/16/2018 10/16/18 | Price Changed | $3,000 | 0.0% | $3 / Sq Ft |
| 10/16/2018 10/16/18 | Price Changed | $679,000 | 0.0% | $722 / Sq Ft |
| 09/18/2018 09/18/18 | For Rent | $3,500 | 0.0% | -- |
| 09/17/2018 09/17/18 | For Sale | $699,000 | 0.0% | $744 / Sq Ft |
| 08/18/2016 08/18/16 | Rented | $1,700 | 0.0% | -- |
| 08/18/2016 08/18/16 | Under Contract | -- | -- | -- |
| 08/05/2016 08/05/16 | For Rent | $1,700 | +3.0% | -- |
| 11/24/2015 11/24/15 | Rented | $1,650 | 0.0% | -- |
| 11/24/2015 11/24/15 | Under Contract | -- | -- | -- |
| 10/25/2015 10/25/15 | For Rent | $1,650 | 0.0% | -- |
| 05/14/2014 05/14/14 | Rented | $1,650 | 0.0% | -- |
| 05/14/2014 05/14/14 | For Rent | $1,650 | -- | -- |
Tax History Compared to Growth
Tax History
| Year | Tax Paid | Tax Assessment Tax Assessment Total Assessment is a certain percentage of the fair market value that is determined by local assessors to be the total taxable value of land and additions on the property. | Land | Improvement |
|---|---|---|---|---|
| 2025 | $6,991 | $640,800 | $0 | $640,800 |
| 2024 | $6,453 | $613,400 | $0 | $613,400 |
| 2023 | $6,264 | $605,800 | $0 | $605,800 |
| 2022 | $5,988 | $588,200 | $0 | $588,200 |
| 2021 | $5,871 | $576,200 | $0 | $576,200 |
Agents Affiliated with this Home
-
Zach Feldshuh

Seller's Agent in 2025
Zach Feldshuh
Senne
(607) 342-5872
32 Total Sales
-
Ben Chau

Buyer's Agent in 2025
Ben Chau
Senne
(617) 818-5657
3 Total Sales
-
Melissa Winter

Seller's Agent in 2019
Melissa Winter
Donnelly + Co.
(919) 452-0054
45 Total Sales
-
The iBremis Team

Seller's Agent in 2019
The iBremis Team
Laer Realty
(617) 905-5232
42 Total Sales
-
Kelly Batti

Buyer's Agent in 2019
Kelly Batti
Coldwell Banker Realty - Belmont
(617) 281-2333
36 Total Sales
-
A
Buyer's Agent in 2019
Ariel Szabo
Donnelly + Co.
Map
Source: MLS Property Information Network (MLS PIN)
MLS Number: 72396962
APN: SOME M:18 B:B L:4 U:1
- 26 Warner St
- 52 Powder House Blvd Unit 2
- 34 Walker St
- 9 Bradford Ave
- 12 Leonard St
- 5 Kenwood St Unit 1
- 10 Powder House Terrace Unit 2
- 49 Princeton St
- 9 Kidder Ave Unit 2
- 31 Kidder Ave
- 215 Harvard St Unit 40
- 54 Lowden Ave Unit 2
- 62 Chandler St
- 23 Princeton St Unit 23
- 30 Whitman St
- 67 Newbern Ave
- 10 Packard Ave
- 1060 Broadway Unit 102
- 297 Main St Unit 3
- 15 Wright Ave
