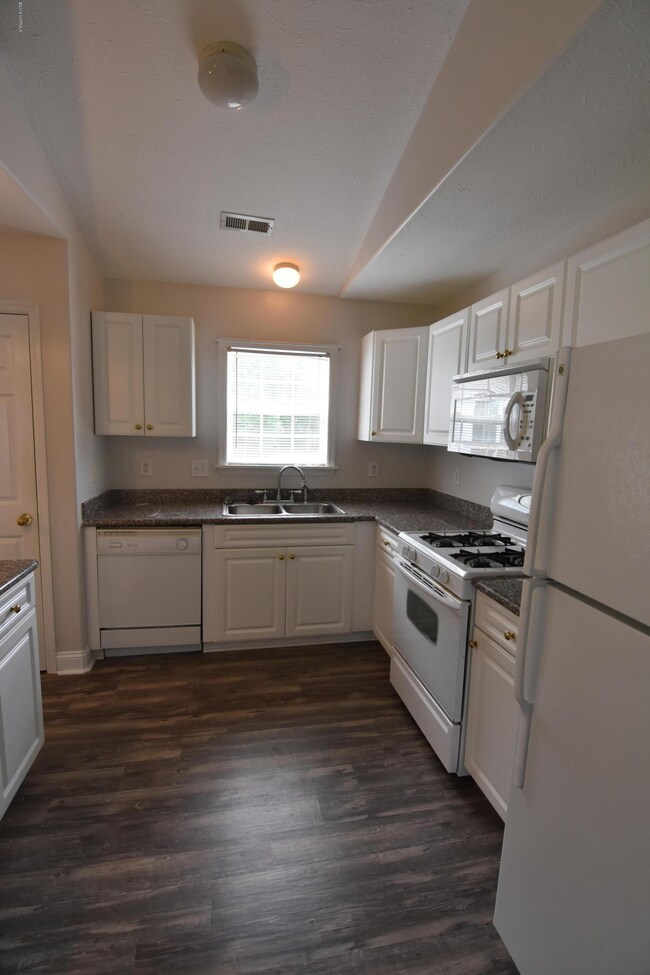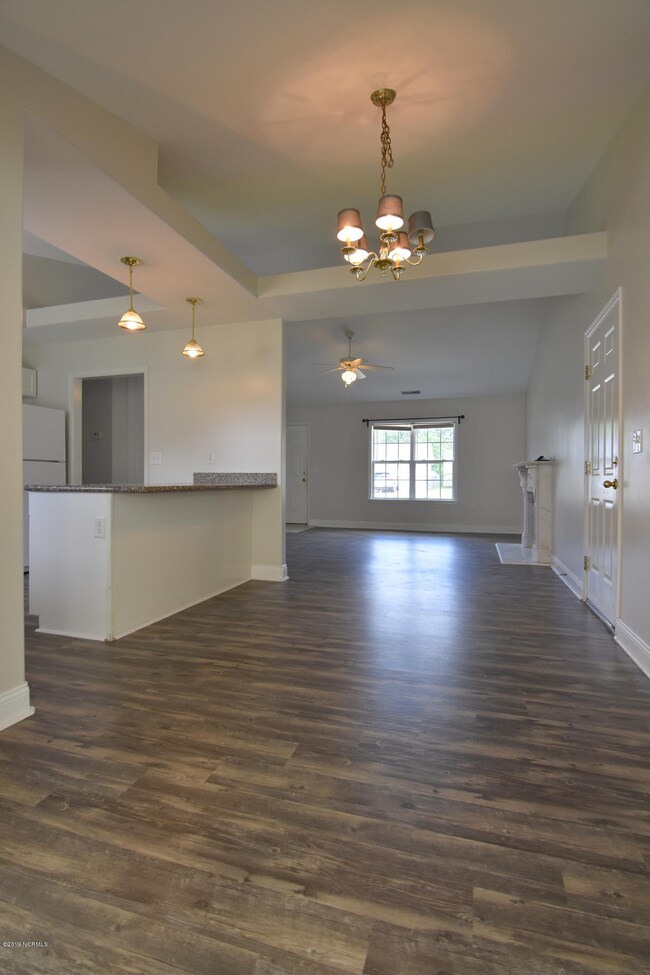
124 Pella Ln New Bern, NC 28562
Highlights
- Vaulted Ceiling
- No HOA
- Cul-De-Sac
- Sun or Florida Room
- Covered patio or porch
- Walk-In Closet
About This Home
As of July 2019MOVE IN READY HOME WITH BRAND NEW FLOORING AND FRESH PAINT THROUGHOUT IN THE ARCADIA VILLAGE NEIGHBORHOOD! Do not Miss This! Living room with vaulted ceilings, brand new flooring, and cozy fireplace. Prepare meals in the open kitchen with granite countertops, tons of counter space, pantry, and breakfast bar. Utilize the Carolina Room as an extra family room, home office, or a media room. Master suite with garden tub, walk in closet, and updated vanity. Large backyard makes for the perfect place for a back yard barbecue or to enjoy a game of fetch with your pets! Located in an award winning school district, minutes from Downtown New Bern shopping and restaurants, and in close proximity to MCAS-Cherry Point and Camp Lejeune.
Last Agent to Sell the Property
Keller Williams Realty Listed on: 05/14/2019

Last Buyer's Agent
AMBER STEGALL
Home Details
Home Type
- Single Family
Est. Annual Taxes
- $1,679
Year Built
- Built in 2005
Lot Details
- 0.27 Acre Lot
- Lot Dimensions are 91.84 x 125
- Cul-De-Sac
Home Design
- Slab Foundation
- Wood Frame Construction
- Shingle Roof
- Vinyl Siding
- Stick Built Home
Interior Spaces
- 1,500 Sq Ft Home
- 1-Story Property
- Vaulted Ceiling
- Ceiling Fan
- Gas Log Fireplace
- Blinds
- Combination Dining and Living Room
- Sun or Florida Room
- Attic Access Panel
- Fire and Smoke Detector
Kitchen
- Gas Oven
- Built-In Microwave
- Dishwasher
- Disposal
Flooring
- Carpet
- Laminate
Bedrooms and Bathrooms
- 3 Bedrooms
- Walk-In Closet
- 2 Full Bathrooms
Laundry
- Laundry in Garage
- Washer and Dryer Hookup
Parking
- 2 Car Attached Garage
- Driveway
Outdoor Features
- Covered patio or porch
Utilities
- Central Air
- Heat Pump System
Community Details
- No Home Owners Association
- Arcadia Village Subdivision
Listing and Financial Details
- Tax Lot 124
- Assessor Parcel Number 8-211-7-124-Pl
Ownership History
Purchase Details
Home Financials for this Owner
Home Financials are based on the most recent Mortgage that was taken out on this home.Purchase Details
Home Financials for this Owner
Home Financials are based on the most recent Mortgage that was taken out on this home.Similar Homes in New Bern, NC
Home Values in the Area
Average Home Value in this Area
Purchase History
| Date | Type | Sale Price | Title Company |
|---|---|---|---|
| Warranty Deed | -- | -- | |
| Deed | $138,000 | None Available |
Mortgage History
| Date | Status | Loan Amount | Loan Type |
|---|---|---|---|
| Open | $162,418 | VA | |
| Previous Owner | $95,700 | New Conventional | |
| Previous Owner | $100,000 | New Conventional |
Property History
| Date | Event | Price | Change | Sq Ft Price |
|---|---|---|---|---|
| 06/23/2025 06/23/25 | For Sale | $259,000 | +62.9% | $168 / Sq Ft |
| 07/15/2019 07/15/19 | Sold | $159,000 | -4.8% | $106 / Sq Ft |
| 06/07/2019 06/07/19 | Pending | -- | -- | -- |
| 05/14/2019 05/14/19 | For Sale | $167,000 | 0.0% | $111 / Sq Ft |
| 10/16/2015 10/16/15 | Rented | -- | -- | -- |
| 10/16/2015 10/16/15 | Under Contract | -- | -- | -- |
| 09/18/2015 09/18/15 | For Rent | $950 | 0.0% | -- |
| 12/20/2013 12/20/13 | Rented | -- | -- | -- |
| 12/20/2013 12/20/13 | Under Contract | -- | -- | -- |
| 09/10/2013 09/10/13 | For Rent | $950 | -- | -- |
Tax History Compared to Growth
Tax History
| Year | Tax Paid | Tax Assessment Tax Assessment Total Assessment is a certain percentage of the fair market value that is determined by local assessors to be the total taxable value of land and additions on the property. | Land | Improvement |
|---|---|---|---|---|
| 2024 | $1,679 | $192,530 | $40,000 | $152,530 |
| 2023 | $1,648 | $192,530 | $40,000 | $152,530 |
| 2022 | $1,342 | $123,020 | $22,000 | $101,020 |
| 2021 | $1,342 | $123,020 | $22,000 | $101,020 |
| 2020 | $1,329 | $123,020 | $22,000 | $101,020 |
| 2019 | $1,329 | $123,020 | $22,000 | $101,020 |
| 2018 | $1,265 | $123,020 | $22,000 | $101,020 |
| 2017 | $1,265 | $123,020 | $22,000 | $101,020 |
| 2016 | $1,265 | $147,400 | $28,000 | $119,400 |
| 2015 | $1,329 | $147,400 | $28,000 | $119,400 |
| 2014 | $1,329 | $147,400 | $28,000 | $119,400 |
Agents Affiliated with this Home
-
S
Seller's Agent in 2025
Sandi Scott
REAL ESTATE PLUS
-
DONNA AND TEAM NEW BERN

Seller's Agent in 2019
DONNA AND TEAM NEW BERN
Keller Williams Realty
(252) 636-6595
567 in this area
1,762 Total Sales
-
A
Buyer's Agent in 2019
AMBER STEGALL
-
K
Seller's Agent in 2015
KRYSTAL PARMENTER
NEW BERN RENTALS, LLC
-
Janie Figueroa
J
Seller's Agent in 2013
Janie Figueroa
REAL ESTATE PLUS
(252) 671-7947
1 Total Sale
Map
Source: Hive MLS
MLS Number: 100165446
APN: 8-211-7-124-PL
- 104 Split Oak Way
- 226 Bandon Dr
- 219 Bandon Dr
- 102 Bandon Dr
- 414 Elsmore Dr
- 115 Joan Ct
- 106 Mansfield Ct
- 103 Walton Dr
- 108 Moses Griffin Ln
- 207 Bungalow Dr
- Tract 3 M l King jr
- 000 Dr M L King Jr
- 4019 Arbor Green Way
- 4017 Arbor Green Way
- 1241 Pine Valley Dr
- 106 Oakmont Cir
- 90 Fishing Creek Dr
- 86 Fishing Creek Dr
- 92 Fishing Creek Dr
- 84 Fishing Creek Dr






