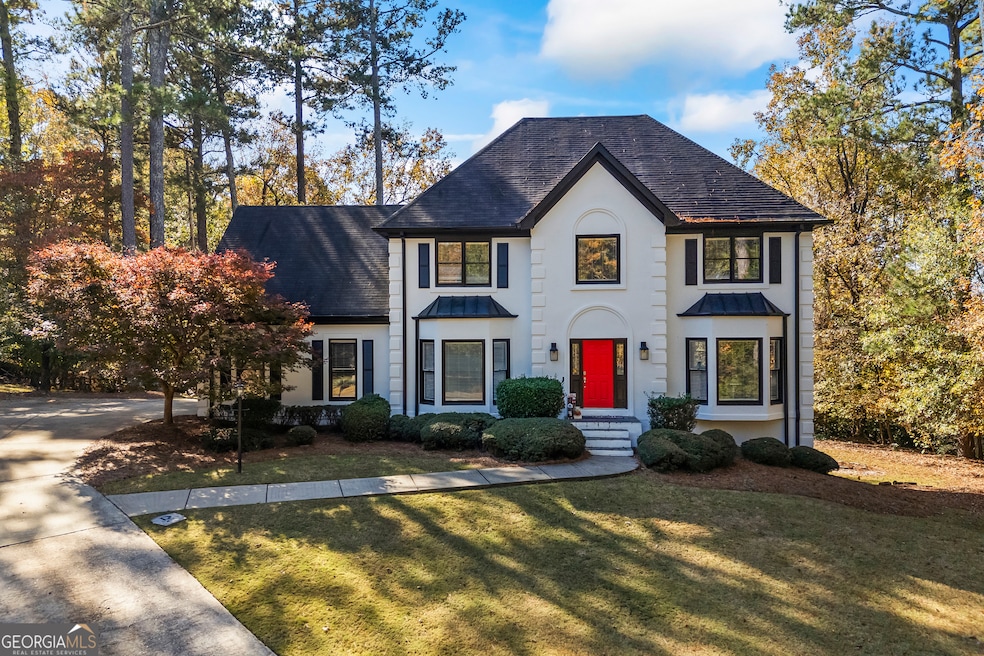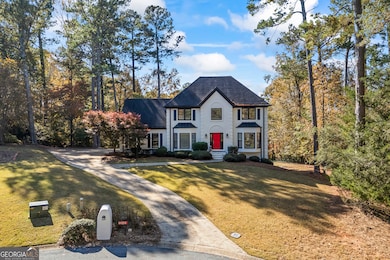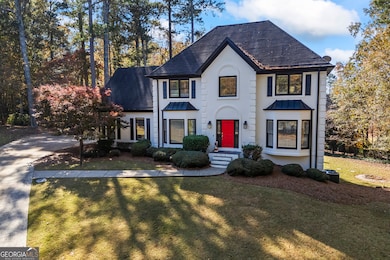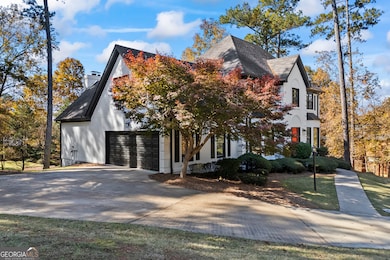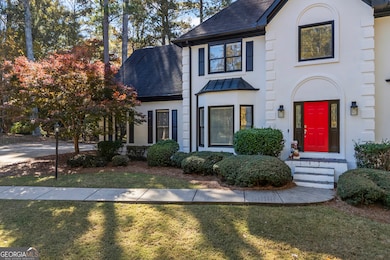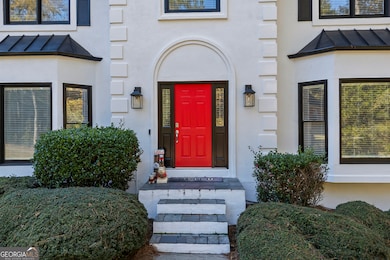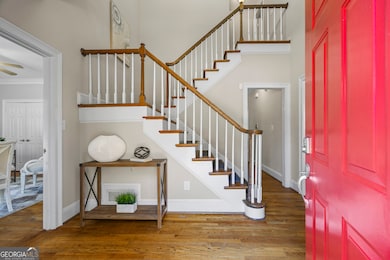124 Pin Oak Ct Athens, GA 30606
Estimated payment $3,878/month
Highlights
- Deck
- Private Lot
- Wood Flooring
- Clarke Central High School Rated A-
- Traditional Architecture
- Bonus Room
About This Home
Beautiful and spacious 5-bedroom, 3-bath home in highly sought-after High Ridge subdivision! With over 4,500 square feet of living space, this home offers room for everyone. Enjoy hardwood and tile floors throughout the home and LVP flooring in the finished basement. The main level features both a living room and family room, complete with a fireplace and wet bar, plus a formal dining room with bay window and a bright eat-in kitchen with granite countertops, a tile backsplash and stainless steel appliances. Off the kitchen you'll enjoy a huge and updated deck, perfect for entertaining. The main-level bedroom is ideal for guests or an in-law suite, while the upstairs teen suite provides extra privacy and comfort. The primary suite includes a bay window, walk-in closet, and a lovely ensuite bath with a soaking tub and walk-in shower. A private breezeway connects the primary bedroom to the fifth bedroom-perfect for a nursery, office, or dream closet. Additional highlights include a finished basement, new architectural shingle roof to be installed before closing, all new electrical, newer HVAC, duct work and water heater, new deck, encapsulated crawl space, updated shower glass in the bathrooms and all kitchen appliances are included. Conveniently located near shopping, dining, and all things Athens!
Open House Schedule
-
Sunday, November 16, 20252:00 to 4:00 pm11/16/2025 2:00:00 PM +00:0011/16/2025 4:00:00 PM +00:00Add to Calendar
Home Details
Home Type
- Single Family
Est. Annual Taxes
- $7,228
Year Built
- Built in 1985
Lot Details
- 0.6 Acre Lot
- Cul-De-Sac
- Private Lot
HOA Fees
- $8 Monthly HOA Fees
Home Design
- Traditional Architecture
- Composition Roof
- Stucco
Interior Spaces
- 3-Story Property
- Wet Bar
- Rear Stairs
- Ceiling Fan
- Two Story Entrance Foyer
- Family Room with Fireplace
- Formal Dining Room
- Bonus Room
- Pull Down Stairs to Attic
Kitchen
- Breakfast Area or Nook
- Oven or Range
- Microwave
- Dishwasher
- Stainless Steel Appliances
- Solid Surface Countertops
- Disposal
Flooring
- Wood
- Tile
Bedrooms and Bathrooms
- Walk-In Closet
- In-Law or Guest Suite
- Double Vanity
- Soaking Tub
- Separate Shower
Laundry
- Laundry Room
- Laundry in Hall
Finished Basement
- Interior and Exterior Basement Entry
- Natural lighting in basement
Parking
- Garage
- Garage Door Opener
Schools
- Timothy Elementary School
- Clarke Middle School
- Clarke Central High School
Utilities
- Central Heating and Cooling System
- Underground Utilities
- Electric Water Heater
- High Speed Internet
- Cable TV Available
Additional Features
- Deck
- City Lot
Community Details
- High Ridge Subdivision
Map
Home Values in the Area
Average Home Value in this Area
Tax History
| Year | Tax Paid | Tax Assessment Tax Assessment Total Assessment is a certain percentage of the fair market value that is determined by local assessors to be the total taxable value of land and additions on the property. | Land | Improvement |
|---|---|---|---|---|
| 2025 | $7,179 | $231,201 | $20,000 | $211,201 |
| 2024 | $7,179 | $231,311 | $20,000 | $211,311 |
| 2023 | $7,228 | $230,333 | $20,000 | $210,333 |
| 2022 | $5,768 | $190,814 | $20,000 | $170,814 |
| 2021 | $5,144 | $162,648 | $20,000 | $142,648 |
| 2020 | $5,038 | $159,483 | $20,000 | $139,483 |
| 2019 | $5,011 | $157,593 | $20,000 | $137,593 |
| 2018 | $4,683 | $147,936 | $20,000 | $127,936 |
| 2017 | $4,400 | $139,598 | $20,000 | $119,598 |
| 2016 | $4,341 | $137,875 | $20,000 | $117,875 |
| 2015 | $4,339 | $137,615 | $20,000 | $117,615 |
| 2014 | $4,284 | $135,780 | $20,000 | $115,780 |
Property History
| Date | Event | Price | List to Sale | Price per Sq Ft | Prior Sale |
|---|---|---|---|---|---|
| 11/07/2025 11/07/25 | For Sale | $620,000 | +27.8% | $112 / Sq Ft | |
| 02/23/2024 02/23/24 | Sold | $485,000 | -5.8% | $107 / Sq Ft | View Prior Sale |
| 01/24/2024 01/24/24 | Pending | -- | -- | -- | |
| 10/20/2023 10/20/23 | For Sale | $515,000 | -- | $114 / Sq Ft |
Purchase History
| Date | Type | Sale Price | Title Company |
|---|---|---|---|
| Warranty Deed | -- | -- | |
| Warranty Deed | $485,000 | -- | |
| Warranty Deed | -- | -- | |
| Deed | $349,889 | -- | |
| Deed | $213,150 | -- | |
| Deed | $213,200 | -- | |
| Deed | $364,200 | -- | |
| Deed | -- | -- | |
| Deed | -- | -- | |
| Deed | $198,000 | -- |
Mortgage History
| Date | Status | Loan Amount | Loan Type |
|---|---|---|---|
| Open | $460,750 | New Conventional | |
| Previous Owner | $210,000 | New Conventional | |
| Previous Owner | $314,900 | New Conventional | |
| Previous Owner | $170,000 | New Conventional |
Source: Georgia MLS
MLS Number: 10640047
APN: 072A3-B-009
- 125 Mitchell Bluff
- 43 River Shoals Dr
- 134 Bent Tree Dr
- 575 Vaughn Rd
- 595 Vaughn Rd
- 117 Woodhaven Terrace
- 377 Chalfont Dr
- 379 Chalfont Dr
- 164 Lucy Ln
- 215 Claystone Trace
- 131 Pinehurst Ct
- 275 Westchester Cir
- 104 Westchester Cir Unit 4
- 450 River Bottom Rd
- 860 Mitchell Bridge Rd Unit 8
- 860 Mitchell Bridge Rd Unit 8
- 225 Sherwood Dr
- 105 Westchester Dr Unit A8
- 700 Mitchell Bridge Rd
- 180 Chalfont Ln Unit 6
- 275 Westchester Cir
- 130 Cole Manor Dr
- 120 Pinehurst Ct Unit 1
- 600 Mitchell Bridge Rd Unit 15
- 104 Westchester Cir Unit 4
- 100 Chalfont Dr Unit C
- 205 Westchester Dr
- 635 Rivermont Rd Unit ID1302855P
- 1 Hanover Place
- 175 Sherwood Dr Unit ID1302852P
- 355 The Preserve Dr
- 260 Timberlane Dr
- 150 The Preserve Dr
- 340 Sarah Dr
- 140 Yorkshire Rd
- 240 W Huntington Rd
- 888 Horizon Blvd
- 132 Wood Lake Dr
