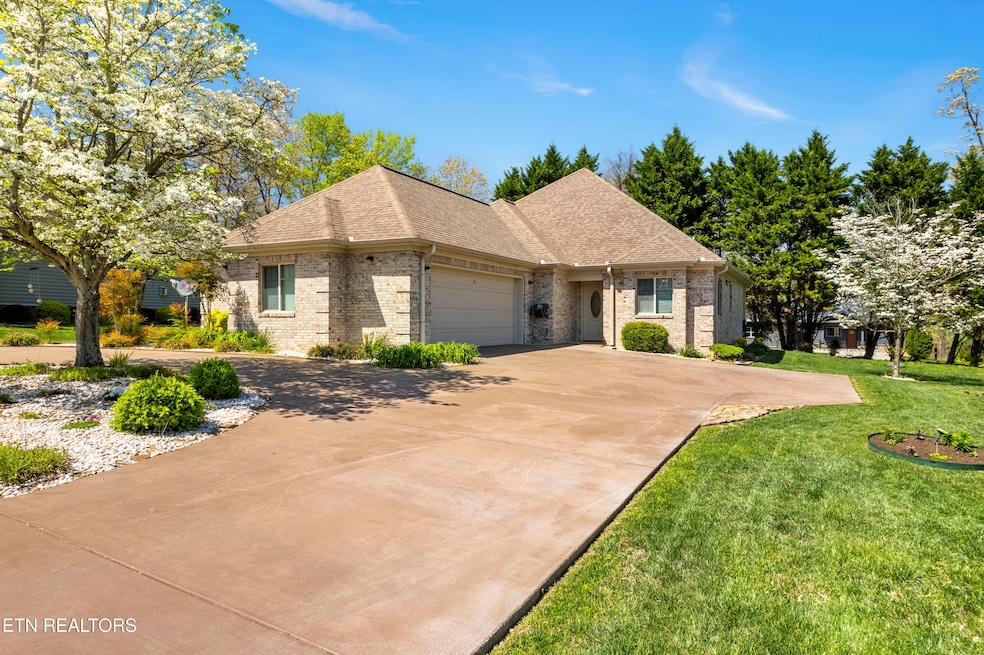
124 Pocola Way Loudon, TN 37774
Tellico Village NeighborhoodEstimated payment $2,595/month
Highlights
- Hot Property
- Access To Lake
- Landscaped Professionally
- On Golf Course
- Fitness Center
- Countryside Views
About This Home
This is a well maintained all-brick ranch home that is in move-in condition. The circular drive way gives you easy access to the oversized two car garage and plenty of parking for friends. Upon entering the home you have ceramic tile leading to the kitchen, living room, dining room, baths, etc.
The showers in both bathrooms are custom tiled and are very nice upgrades. You also have all new carpets in the bedrooms plus fresh paint in the Bedrooms, Living Room and Kitchen.
All of the appliances convey so you can move in and are ready to go. The price has been reduced over $40K since the initial listing and the owner is ready to sell.
Buyer to verify square footage and taxes.
Home Details
Home Type
- Single Family
Est. Annual Taxes
- $1,320
Year Built
- Built in 2006
Lot Details
- 0.25 Acre Lot
- On Golf Course
- Landscaped Professionally
- Level Lot
HOA Fees
- $182 Monthly HOA Fees
Home Design
- Traditional Architecture
- Brick Exterior Construction
- Slab Foundation
Interior Spaces
- 1,710 Sq Ft Home
- Ceiling Fan
- Vinyl Clad Windows
- Drapes & Rods
- Family Room
- Living Room
- Breakfast Room
- Combination Kitchen and Dining Room
- Countryside Views
Kitchen
- Eat-In Kitchen
- Self-Cleaning Oven
- Range
- Microwave
- Dishwasher
- Disposal
Flooring
- Carpet
- Tile
Bedrooms and Bathrooms
- 3 Bedrooms
- Primary Bedroom on Main
- Walk-In Closet
- 2 Full Bathrooms
- Walk-in Shower
Laundry
- Laundry Room
- Dryer
- Washer
Home Security
- Alarm System
- Fire and Smoke Detector
Parking
- Attached Garage
- Parking Available
- Side Facing Garage
- Garage Door Opener
Outdoor Features
- Access To Lake
- Patio
Utilities
- Central Heating and Cooling System
- Heat Pump System
- Internet Available
- Cable TV Available
Listing and Financial Details
- Assessor Parcel Number 050C B 003.00
- Tax Block 5
Community Details
Overview
- Tanasi Hills Subdivision
- Mandatory home owners association
Amenities
- Picnic Area
- Clubhouse
Recreation
- Golf Course Community
- Tennis Courts
- Recreation Facilities
- Fitness Center
- Community Pool
- Putting Green
Map
Home Values in the Area
Average Home Value in this Area
Tax History
| Year | Tax Paid | Tax Assessment Tax Assessment Total Assessment is a certain percentage of the fair market value that is determined by local assessors to be the total taxable value of land and additions on the property. | Land | Improvement |
|---|---|---|---|---|
| 2025 | $1,133 | $74,650 | $2,500 | $72,150 |
| 2023 | $1,133 | $74,650 | $0 | $0 |
| 2022 | $1,133 | $74,650 | $2,500 | $72,150 |
| 2021 | $1,133 | $74,650 | $2,500 | $72,150 |
| 2020 | $1,114 | $74,650 | $2,500 | $72,150 |
| 2019 | $1,114 | $61,750 | $2,500 | $59,250 |
| 2018 | $1,114 | $61,750 | $2,500 | $59,250 |
| 2017 | $1,114 | $61,750 | $2,500 | $59,250 |
| 2016 | $1,147 | $61,725 | $3,750 | $57,975 |
| 2015 | $1,147 | $61,725 | $3,750 | $57,975 |
| 2014 | $1,147 | $61,725 | $3,750 | $57,975 |
Property History
| Date | Event | Price | List to Sale | Price per Sq Ft |
|---|---|---|---|---|
| 10/20/2025 10/20/25 | For Sale | $439,000 | 0.0% | $257 / Sq Ft |
| 09/29/2025 09/29/25 | Off Market | $439,000 | -- | -- |
| 08/28/2025 08/28/25 | Price Changed | $439,000 | -2.2% | $257 / Sq Ft |
| 07/25/2025 07/25/25 | Price Changed | $449,000 | -2.2% | $263 / Sq Ft |
| 04/10/2025 04/10/25 | For Sale | $459,000 | -- | $268 / Sq Ft |
Purchase History
| Date | Type | Sale Price | Title Company |
|---|---|---|---|
| Deed | $39,700 | -- | |
| Deed | $7,000 | -- | |
| Deed | $1,500 | -- | |
| Deed | $12,000 | -- | |
| Warranty Deed | $12,000 | -- | |
| Warranty Deed | $12,000 | -- |
About the Listing Agent

Roy and his wife moved to Tellico Village in 2005 and have loved every minute of the time here. It is now “home” for them. As he says,” I flunked retirement. I got bored and wanted to get back to work dealing with people because I enjoy it”. I spent my last years before retirement working in executive positions that required constant customer interaction and selling real estate is just a carryover of that experience.
I know very well the process people go through when looking for their
Roy's Other Listings
Source: East Tennessee REALTORS® MLS
MLS Number: 1296806
APN: 050C-B-003.00
- 110 Chota View Ln
- 312 Paoli Trace
- 105 Cheeskogili Way
- 205 Yona Way
- 318 Chatuga Ln
- 100-228 Brown Stone Way
- 22135 Steekee Rd
- 900 Mulberry St Unit 1/2
- 1081 Carding MacHine Rd
- 506 Willington Manor
- 335 Flora Dr
- 116 Heron Ct
- 545 Rarity Bay Pkwy Unit 104
- 1400 Pine Top St
- 171 Cory Dr
- 700 Town Creek Pkwy
- 494 Town Creek Pkwy
- 245 Creekwood Cove Ln
- 204 Jessie Ln
- 102 Whistle






