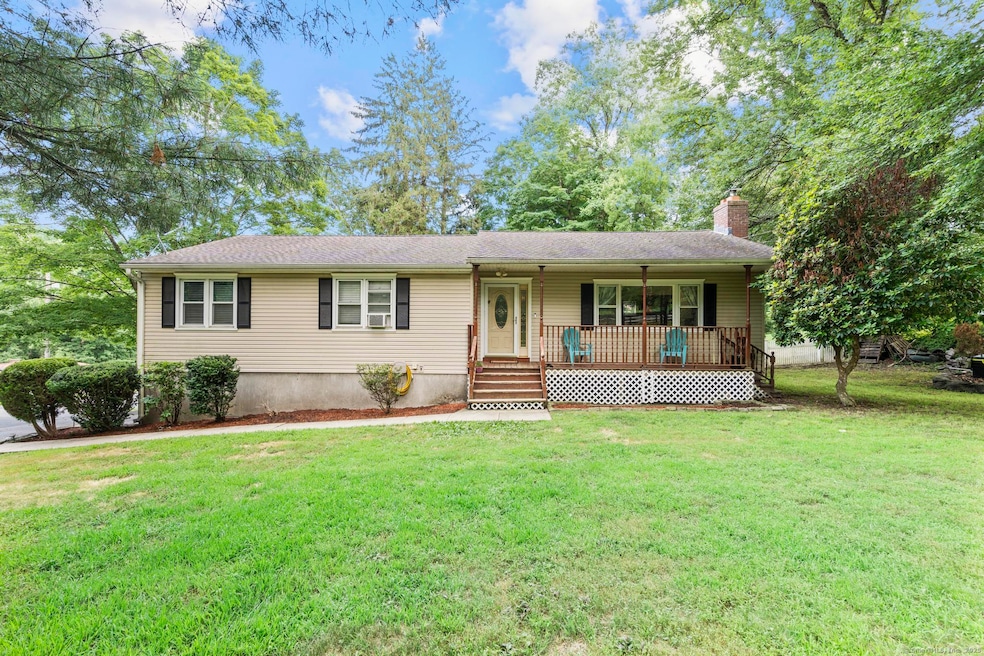
124 Pulaski Hwy Ansonia, CT 06401
Estimated payment $3,255/month
Highlights
- Above Ground Pool
- Ranch Style House
- 1 Fireplace
- Deck
- Attic
- 1-minute walk to Warsaw Park
About This Home
Don't let the address fool you - 124 Pulaski Highway brings you the convenience of its location, but with a driveway and backyard tucked away on a quiet side road for peaceful privacy. This sprawling ranch has space for all, entering off the covered front porch and into the large living room with wood-burning stove insert in fireplace. A spacious kitchen with eat-up island flows into a formal dining space, perfect for hosting. At the back of the home sits a family room space, with vaulted ceilings and great natural lighting. Hardwood floors flow throughout the main level, leading down the hall to the remodeled full bathroom with wood-look tile flooring, double-sink vanity and tiled shower/bathtub. A generously sized primary suite features two closets and a half bathroom. Two additional bedrooms complete the main level. Downstairs offers opportunity for a variety of uses; a large ~24x24 tiled space with storage areas, a full bathroom with washer/dryer, and access to the large 21x28 2-car garage. Outside, you can entertain on the back deck overlooking the partially fenced, level backyard. Enjoy floating in the above ground pool (with new liner!), or walking the quiet neighborhood of connecting streets. Located just minutes from Ansonia's Nature Center, grocery stores, coffee/dining, and highway access.
Home Details
Home Type
- Single Family
Est. Annual Taxes
- $7,025
Year Built
- Built in 1968
Lot Details
- 0.36 Acre Lot
Home Design
- Ranch Style House
- Concrete Foundation
- Block Foundation
- Frame Construction
- Asphalt Shingled Roof
- Vinyl Siding
Interior Spaces
- Ceiling Fan
- 1 Fireplace
- Finished Basement
- Basement Fills Entire Space Under The House
- Attic or Crawl Hatchway Insulated
Kitchen
- Oven or Range
- Microwave
- Dishwasher
Bedrooms and Bathrooms
- 3 Bedrooms
Laundry
- Laundry on lower level
- Dryer
- Washer
Parking
- 2 Car Garage
- Parking Deck
- Automatic Garage Door Opener
Outdoor Features
- Above Ground Pool
- Deck
- Shed
- Rain Gutters
- Porch
Location
- Property is near shops
- Property is near a golf course
Schools
- Ansonia High School
Utilities
- Window Unit Cooling System
- Hot Water Heating System
- Heating System Uses Natural Gas
- Hot Water Circulator
Listing and Financial Details
- Assessor Parcel Number 1050273
Map
Home Values in the Area
Average Home Value in this Area
Tax History
| Year | Tax Paid | Tax Assessment Tax Assessment Total Assessment is a certain percentage of the fair market value that is determined by local assessors to be the total taxable value of land and additions on the property. | Land | Improvement |
|---|---|---|---|---|
| 2025 | $7,025 | $246,050 | $52,920 | $193,130 |
| 2024 | $6,518 | $246,050 | $52,920 | $193,130 |
| 2023 | $6,456 | $246,050 | $52,920 | $193,130 |
| 2022 | $7,016 | $185,600 | $58,500 | $127,100 |
| 2021 | $7,016 | $185,600 | $58,500 | $127,100 |
| 2020 | $7,016 | $185,600 | $58,500 | $127,100 |
| 2019 | $7,016 | $185,600 | $58,500 | $127,100 |
| 2018 | $6,337 | $169,800 | $58,500 | $111,300 |
| 2017 | $5,848 | $156,700 | $55,700 | $101,000 |
| 2016 | $5,848 | $156,700 | $55,700 | $101,000 |
| 2015 | $5,879 | $156,700 | $55,700 | $101,000 |
| 2014 | $6,050 | $156,700 | $55,700 | $101,000 |
| 2013 | $6,165 | $156,700 | $55,700 | $101,000 |
Property History
| Date | Event | Price | Change | Sq Ft Price |
|---|---|---|---|---|
| 07/30/2025 07/30/25 | Pending | -- | -- | -- |
| 07/10/2025 07/10/25 | For Sale | $490,000 | +82.8% | $227 / Sq Ft |
| 12/13/2018 12/13/18 | Sold | $268,000 | -0.4% | $124 / Sq Ft |
| 09/30/2018 09/30/18 | Pending | -- | -- | -- |
| 07/14/2018 07/14/18 | Price Changed | $269,000 | -3.9% | $125 / Sq Ft |
| 06/07/2018 06/07/18 | Price Changed | $279,900 | -1.8% | $130 / Sq Ft |
| 05/04/2018 05/04/18 | For Sale | $285,000 | -- | $132 / Sq Ft |
Purchase History
| Date | Type | Sale Price | Title Company |
|---|---|---|---|
| Warranty Deed | $268,000 | -- | |
| Warranty Deed | $243,500 | -- | |
| Warranty Deed | $121,000 | -- |
Mortgage History
| Date | Status | Loan Amount | Loan Type |
|---|---|---|---|
| Open | $380,000 | Stand Alone Refi Refinance Of Original Loan | |
| Closed | $273,762 | VA | |
| Previous Owner | $37,000 | No Value Available | |
| Previous Owner | $206,500 | No Value Available | |
| Previous Owner | $112,400 | Unknown |
Similar Homes in Ansonia, CT
Source: SmartMLS
MLS Number: 24110898
APN: ANSO-000106-000040-000003
- 120 Pulaski Hwy
- 118 Pulaski Hwy
- 8 Fox Hill Terrace
- 3 Arcadia Cir
- 129 Benz St
- 59 Chestnut Dr
- 5 Greenfield Dr
- 4 Hughes Cir
- 6 Bennett Terrace
- 104 Benz St
- 5 Clifford Dr
- 15 Finney Street Extension
- 183 Marshall Ln
- 4 Northrop Rd
- 2 Clifford Dr
- 5 Finney Street Extension
- 29 N Coe Ln
- 24 N Coe Ln
- 18 Belleview Dr
- 188 Prindle Ave






