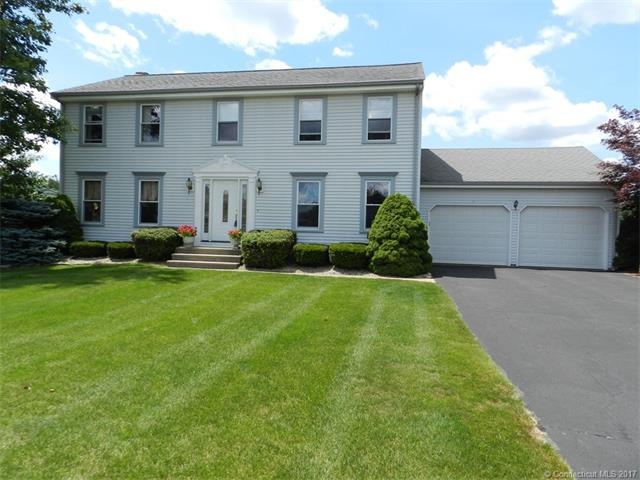
124 Quail Run South Windsor, CT 06074
Estimated Value: $585,000 - $624,000
Highlights
- Wine Cellar
- Open Floorplan
- Deck
- Timothy Edwards School Rated A
- Colonial Architecture
- Partially Wooded Lot
About This Home
As of September 2017Well maintained 4 bedroom colonial in desirable neighborhood. Beautifully finished hardwood throughout most of the house. First floor laundry, central air and irrigation system make this home comfortable and convenient. Master includes a master bath and walk in closet. Fully finished basement with plenty of storage. Move in ready.
Last Agent to Sell the Property
Sarah Pinto
Shea & Company Real Estate,LLC Listed on: 07/05/2017
Home Details
Home Type
- Single Family
Est. Annual Taxes
- $8,304
Year Built
- Built in 1991
Lot Details
- 0.69 Acre Lot
- Level Lot
- Sprinkler System
- Partially Wooded Lot
Home Design
- Colonial Architecture
- Vinyl Siding
Interior Spaces
- 1,920 Sq Ft Home
- Open Floorplan
- Ceiling Fan
- 1 Fireplace
- Wine Cellar
- Pull Down Stairs to Attic
Kitchen
- Oven or Range
- Microwave
- Dishwasher
- Disposal
Bedrooms and Bathrooms
- 4 Bedrooms
Laundry
- Dryer
- Washer
Finished Basement
- Heated Basement
- Basement Fills Entire Space Under The House
Home Security
- Home Security System
- Fire Suppression System
Parking
- 2 Car Attached Garage
- Parking Deck
- Automatic Garage Door Opener
- Driveway
Outdoor Features
- Deck
- Shed
Schools
- Philip R. Smith Elementary School
- Timothy Edwards Middle School
- South Windsor High School
Utilities
- Central Air
- Heating System Uses Natural Gas
- Cable TV Available
Community Details
- No Home Owners Association
Ownership History
Purchase Details
Purchase Details
Home Financials for this Owner
Home Financials are based on the most recent Mortgage that was taken out on this home.Purchase Details
Home Financials for this Owner
Home Financials are based on the most recent Mortgage that was taken out on this home.Purchase Details
Home Financials for this Owner
Home Financials are based on the most recent Mortgage that was taken out on this home.Similar Homes in the area
Home Values in the Area
Average Home Value in this Area
Purchase History
| Date | Buyer | Sale Price | Title Company |
|---|---|---|---|
| Sloate Andrew | -- | -- | |
| Sloate Andrew | $362,000 | -- | |
| Pugliese Keith | $214,000 | -- | |
| Noyes Thomas | $178,500 | -- |
Mortgage History
| Date | Status | Borrower | Loan Amount |
|---|---|---|---|
| Open | Sloate Andrew | $318,000 | |
| Previous Owner | Sloate Andrew | $325,800 | |
| Previous Owner | Noyes Thomas | $147,000 | |
| Previous Owner | Noyes Thomas | $164,000 | |
| Previous Owner | Noyes Thomas | $137,000 | |
| Previous Owner | Noyes Thomas | $137,600 |
Property History
| Date | Event | Price | Change | Sq Ft Price |
|---|---|---|---|---|
| 09/14/2017 09/14/17 | Sold | $362,000 | -2.1% | $189 / Sq Ft |
| 07/06/2017 07/06/17 | Pending | -- | -- | -- |
| 07/05/2017 07/05/17 | For Sale | $369,900 | -- | $193 / Sq Ft |
Tax History Compared to Growth
Tax History
| Year | Tax Paid | Tax Assessment Tax Assessment Total Assessment is a certain percentage of the fair market value that is determined by local assessors to be the total taxable value of land and additions on the property. | Land | Improvement |
|---|---|---|---|---|
| 2024 | $10,338 | $300,000 | $121,800 | $178,200 |
| 2023 | $9,942 | $300,000 | $121,800 | $178,200 |
| 2022 | $9,107 | $234,900 | $115,500 | $119,400 |
| 2021 | $8,893 | $234,900 | $115,500 | $119,400 |
| 2020 | $8,784 | $231,900 | $115,500 | $116,400 |
| 2019 | $8,928 | $231,900 | $115,500 | $116,400 |
| 2018 | $8,736 | $231,900 | $115,500 | $116,400 |
| 2017 | $8,469 | $222,400 | $115,500 | $106,900 |
| 2016 | $8,304 | $222,400 | $115,500 | $106,900 |
| 2015 | $8,126 | $222,400 | $115,500 | $106,900 |
| 2014 | $7,897 | $222,400 | $115,500 | $106,900 |
Agents Affiliated with this Home
-

Seller's Agent in 2017
Sarah Pinto
Shea & Company Real Estate,LLC
-
Margaret Shea

Buyer's Agent in 2017
Margaret Shea
Shea & Company Real Estate,LLC
(860) 716-6424
50 in this area
80 Total Sales
Map
Source: SmartMLS
MLS Number: G10233554
APN: SWIN-000105-000087-000035
- 36 Quail Hollow Close
- 108 Cadbury Ln
- 23 Oakview Place
- 6 Stone Crossing
- 65 Sweet Meadow Dr
- 227 Hany Ln
- 15 Ahern Dr
- 114 Overbrook Dr
- 202 Dogwood Ln
- 46 Neill Rd
- 343 Merline Rd
- 29 Pearl Dr
- 57 Irene Dr
- 81 Beelzebub Rd
- 33 Hillsdale Dr
- 4 Loveland Hill Rd Unit F2
- 57 Beelzebub Rd
- 51 Gerald Dr
- 325 Kelly Rd Unit VT44
- 75 Jonathan Dr
