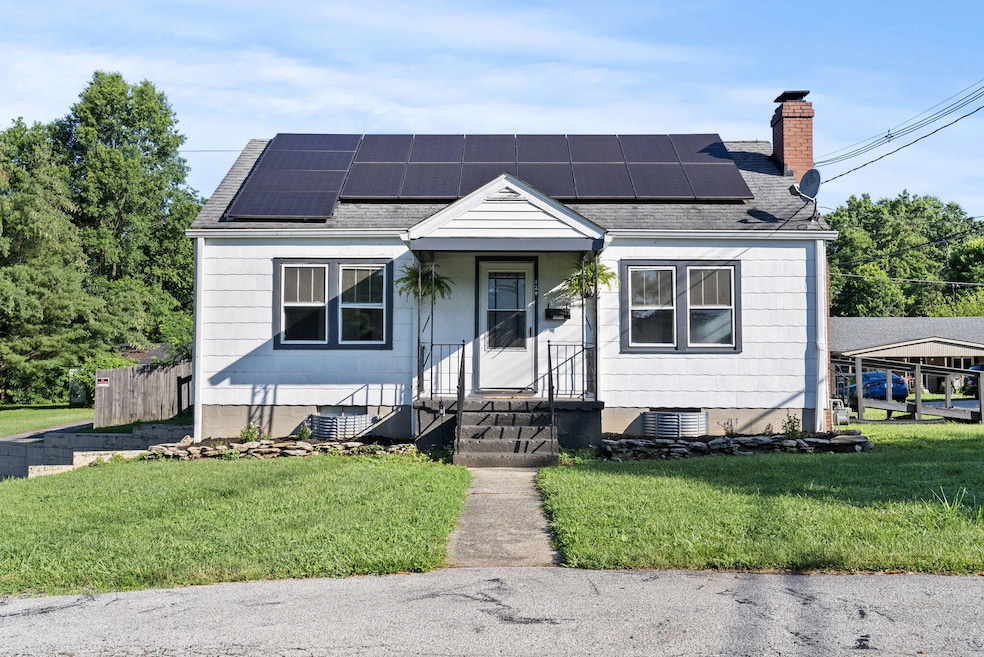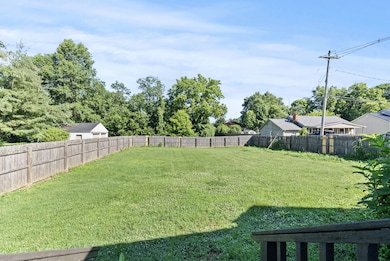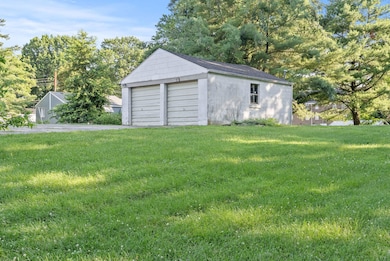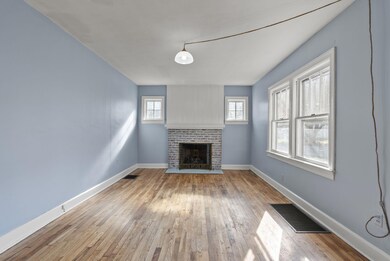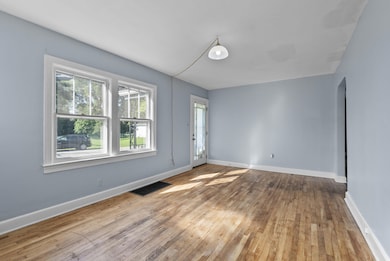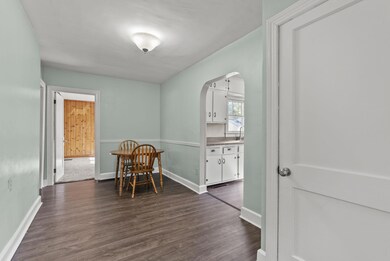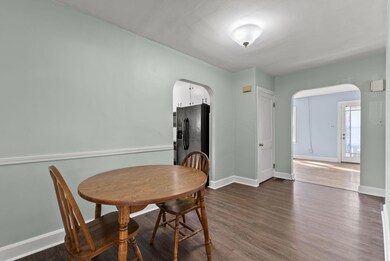
124 Ringo Ave Frankfort, KY 40601
Estimated payment $1,299/month
Highlights
- Deck
- Attic
- Neighborhood Views
- Wood Flooring
- No HOA
- 2 Car Detached Garage
About This Home
This 3-bedroom, 2-bath home on a basement located in the heart of Frankfort exudes charm and character that will make you fall in love with it. Home sits on a 3/4 acre lot and has an oversized 2-car detached garage that would also make a fantastic workshop. You will love the solar panels that were added to the home. Step inside and check out the beautiful hardwood flooring. Living room is nicely-sized with a fireplace and gorgeous natural light. Home has a separate dining room that's perfect for entertaining and right off the kitchen. Kitchen is adorable with nice cabinetry and good countertop space. Home has a separate utility room with storage space, as well as an attic with permanent stairs -- no shortage of storage in this home! All three bedrooms are generously-sized with good closet space. Check out the unfinished basement that's ready for you to make it what you need - there's over 800 SQ FT of living, work, or play space. Basement also has setup of full bathroom already in it! Don't miss seeing this amazing yard! Part of the yard is fenced, but more yard extends behind and to the side by the garage. You won't want to miss this gem!
Home Details
Home Type
- Single Family
Est. Annual Taxes
- $1,123
Year Built
- Built in 1948
Lot Details
- 0.79 Acre Lot
- Privacy Fence
- Wood Fence
- Wire Fence
Parking
- 2 Car Detached Garage
- Driveway
- Off-Street Parking
Home Design
- Block Foundation
- Shingle Roof
- Asbestos
Interior Spaces
- 1-Story Property
- Living Room with Fireplace
- Dining Area
- Neighborhood Views
- Permanent Attic Stairs
- Storm Doors
Kitchen
- Oven or Range
- <<microwave>>
- Dishwasher
Flooring
- Wood
- Carpet
Bedrooms and Bathrooms
- 3 Bedrooms
- 2 Full Bathrooms
Unfinished Basement
- Walk-Out Basement
- Stubbed For A Bathroom
Outdoor Features
- Deck
- Porch
Schools
- Hearn Elementary School
- Elkhorn Middle School
- Franklin Co High School
Utilities
- Cooling Available
- Forced Air Heating System
- Heating System Uses Natural Gas
Community Details
- No Home Owners Association
- Country Club Heights Subdivision
Listing and Financial Details
- Assessor Parcel Number 085-22-05-008.00
Map
Home Values in the Area
Average Home Value in this Area
Tax History
| Year | Tax Paid | Tax Assessment Tax Assessment Total Assessment is a certain percentage of the fair market value that is determined by local assessors to be the total taxable value of land and additions on the property. | Land | Improvement |
|---|---|---|---|---|
| 2024 | $1,123 | $93,000 | $0 | $0 |
| 2023 | $1,111 | $93,000 | $0 | $0 |
| 2022 | $179 | $93,000 | $0 | $0 |
| 2021 | $1,092 | $93,000 | $0 | $0 |
| 2020 | $1,102 | $93,000 | $16,000 | $77,000 |
| 2019 | $1,125 | $93,000 | $16,000 | $77,000 |
| 2018 | $1,062 | $88,000 | $16,000 | $72,000 |
| 2017 | $175 | $88,000 | $16,000 | $72,000 |
| 2016 | $1,004 | $88,000 | $16,000 | $72,000 |
| 2015 | $820 | $67,700 | $10,000 | $57,700 |
| 2011 | $820 | $67,700 | $10,000 | $57,700 |
Property History
| Date | Event | Price | Change | Sq Ft Price |
|---|---|---|---|---|
| 07/06/2025 07/06/25 | Pending | -- | -- | -- |
| 07/04/2025 07/04/25 | For Sale | $217,500 | +147.2% | $180 / Sq Ft |
| 12/28/2015 12/28/15 | Sold | $88,000 | 0.0% | $76 / Sq Ft |
| 11/09/2015 11/09/15 | Pending | -- | -- | -- |
| 09/03/2015 09/03/15 | For Sale | $88,000 | -- | $76 / Sq Ft |
Purchase History
| Date | Type | Sale Price | Title Company |
|---|---|---|---|
| Warranty Deed | $88,000 | Attorney |
Mortgage History
| Date | Status | Loan Amount | Loan Type |
|---|---|---|---|
| Open | $76,929 | FHA | |
| Closed | $86,406 | FHA |
Similar Homes in Frankfort, KY
Source: ImagineMLS (Bluegrass REALTORS®)
MLS Number: 25014445
APN: 085-22-05-008.00
- 149 Willis Ave
- 111 Lyons Dr
- 235 Westover Rd
- 116 Elizabeth St
- 205 Jeff Ct
- 107 Post Time Ct
- 101 Randolph Rd
- 100 Westover Rd
- 108 Rancho Ct
- 113 Paddock Ct
- 145 Myrtle Ave
- 1218 Kimbel Dr
- 1239 Kimbel Dr
- 18 Ryswick Ln
- 110 Saratoga Dr
- 1031 Sioux Trail
- 126 Beechwood Ave
- 121 Meredith Ave
- 108 Linden Ave
- 1416 Equine Way
