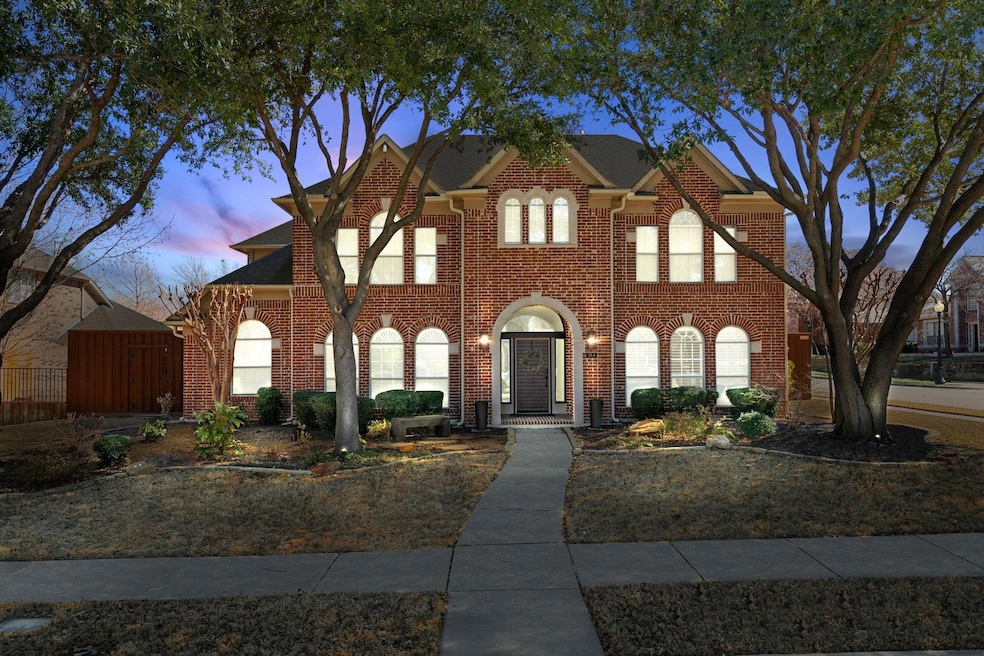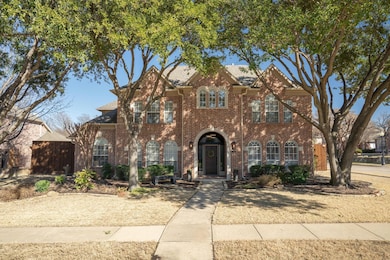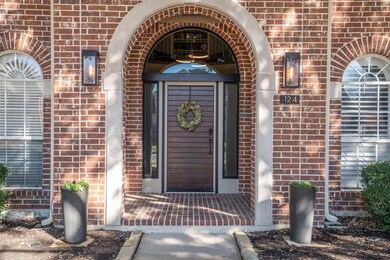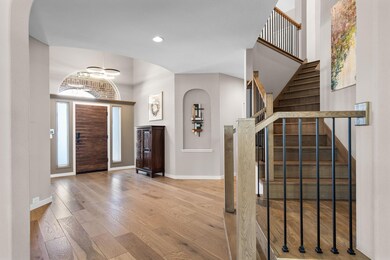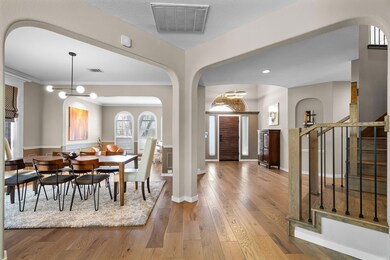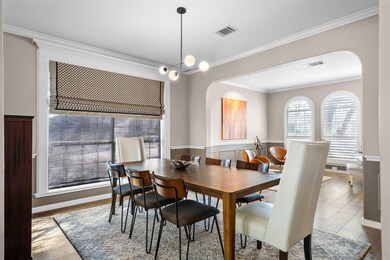
124 Ripplewood Cove Coppell, TX 75019
Highlights
- Open Floorplan
- Deck
- Wood Flooring
- Wilson Elementary School Rated A
- Traditional Architecture
- Loft
About This Home
As of March 2025MULTIPLE OFFERS RECEIVED. PLEASE SUBMIT HIGHEST AND BEST BY 12PM MONDAY. Welcome home to this stunning two-story retreat nestled on a corner lot in the community of Forest Cove Estates in Coppell ISD. Step through the distinguished front door into a bright, open space with engineered wood floors and white oak stairs stained to match. The chef’s kitchen shines with quartz countertops, sleek cabinetry, stainless steel appliances, a chic quartz backsplash, and a wine fridge—echoed by another in the upstairs game room. The primary suite offers a tranquil haven with dual closets, a spa-like bath featuring heated floors, custom cabinetry with electrical stations, freestanding soak tub, separate shower, and dual sinks. Luxurious living unfolds with a formal dining room, separate sitting area, and breakfast area, including a generous game room upstairs with three additional bedrooms and refreshed baths. More exquisite features include plantation shutters, a beautifully refurbished pool with new equipment, and a 3-car garage. Walk-in 'Texas' attic plus built-ins in the laundry and closets all enhance storage. Outside, the covered patio and dazzling pool beckon for gatherings or quiet evenings. Freshly updated and ideally located within walking distance of Coppell High School! This is a must-see!
Last Agent to Sell the Property
Magnolia Realty Grapevine License #0763141 Listed on: 02/22/2025
Home Details
Home Type
- Single Family
Est. Annual Taxes
- $14,306
Year Built
- Built in 1999
Lot Details
- 10,803 Sq Ft Lot
- Corner Lot
HOA Fees
- $73 Monthly HOA Fees
Parking
- 2 Car Direct Access Garage
- Parking Accessed On Kitchen Level
- Rear-Facing Garage
- Electric Gate
Home Design
- Traditional Architecture
- Brick Exterior Construction
- Shingle Roof
- Composition Roof
Interior Spaces
- 3,369 Sq Ft Home
- 2-Story Property
- Open Floorplan
- Gas Fireplace
- Family Room with Fireplace
- Loft
- Washer and Gas Dryer Hookup
Kitchen
- Double Oven
- Microwave
- Dishwasher
- Kitchen Island
- Disposal
Flooring
- Wood
- Carpet
Bedrooms and Bathrooms
- 4 Bedrooms
- Walk-In Closet
Home Security
- Home Security System
- Fire and Smoke Detector
Outdoor Features
- Deck
- Covered patio or porch
- Exterior Lighting
Schools
- Wilson Elementary School
- Coppell High School
Utilities
- Central Heating and Cooling System
- Heating System Uses Natural Gas
- High Speed Internet
- Cable TV Available
Community Details
- Association fees include management
- Goodwin & Co. Association
- Forest Cove Ph 02 Subdivision
Listing and Financial Details
- Legal Lot and Block 18 / A
- Assessor Parcel Number 180018700A0180000
Ownership History
Purchase Details
Home Financials for this Owner
Home Financials are based on the most recent Mortgage that was taken out on this home.Purchase Details
Home Financials for this Owner
Home Financials are based on the most recent Mortgage that was taken out on this home.Purchase Details
Similar Homes in Coppell, TX
Home Values in the Area
Average Home Value in this Area
Purchase History
| Date | Type | Sale Price | Title Company |
|---|---|---|---|
| Deed | -- | None Listed On Document | |
| Vendors Lien | -- | -- | |
| Vendors Lien | -- | Stewart Title |
Mortgage History
| Date | Status | Loan Amount | Loan Type |
|---|---|---|---|
| Open | $655,000 | New Conventional | |
| Previous Owner | $125,909 | Construction | |
| Previous Owner | $230,000 | Credit Line Revolving | |
| Previous Owner | $40,000 | New Conventional | |
| Previous Owner | $40,000 | Commercial | |
| Previous Owner | $316,723 | New Conventional | |
| Previous Owner | $26,080 | Stand Alone Second | |
| Previous Owner | $307,000 | Purchase Money Mortgage | |
| Previous Owner | $298,624 | Unknown | |
| Previous Owner | $300,700 | Unknown | |
| Previous Owner | $275,000 | Unknown |
Property History
| Date | Event | Price | Change | Sq Ft Price |
|---|---|---|---|---|
| 03/28/2025 03/28/25 | Sold | -- | -- | -- |
| 03/04/2025 03/04/25 | Pending | -- | -- | -- |
| 02/27/2025 02/27/25 | For Sale | $875,000 | -- | $260 / Sq Ft |
Tax History Compared to Growth
Tax History
| Year | Tax Paid | Tax Assessment Tax Assessment Total Assessment is a certain percentage of the fair market value that is determined by local assessors to be the total taxable value of land and additions on the property. | Land | Improvement |
|---|---|---|---|---|
| 2024 | $11,909 | $717,320 | $150,000 | $567,320 |
| 2023 | $11,909 | $635,270 | $125,000 | $510,270 |
| 2022 | $14,647 | $635,270 | $125,000 | $510,270 |
| 2021 | $12,945 | $520,220 | $90,000 | $430,220 |
| 2020 | $13,161 | $520,220 | $90,000 | $430,220 |
| 2019 | $13,976 | $520,220 | $90,000 | $430,220 |
| 2018 | $13,223 | $487,220 | $65,000 | $422,220 |
| 2017 | $13,286 | $487,220 | $65,000 | $422,220 |
| 2016 | $10,448 | $383,160 | $65,000 | $318,160 |
| 2015 | $8,631 | $346,140 | $60,000 | $286,140 |
| 2014 | $8,631 | $346,140 | $60,000 | $286,140 |
Agents Affiliated with this Home
-
Ryan Storch
R
Seller's Agent in 2025
Ryan Storch
Magnolia Realty Grapevine
(972) 974-1821
7 in this area
56 Total Sales
-
Bhuvi Manohar
B
Buyer's Agent in 2025
Bhuvi Manohar
Beam Real Estate, LLC
(972) 821-1474
2 in this area
67 Total Sales
Map
Source: North Texas Real Estate Information Systems (NTREIS)
MLS Number: 20835224
APN: 180018700A0180000
- 416 Halifax Dr
- 423 Halifax Dr
- 117 Summer Place Dr
- 187 Georgian Dr
- 432 Leisure Ln
- 473 Leisure Ln
- 513 Edinburgh Ln
- 513 Halifax Ln
- 220 Leisure Ln
- 526 Greenwich Ln
- 548 Oak Grove Ln
- 267 Tealwood Dr
- 222 Southern Belle Dr
- 134 Winding Hollow Ln
- 406 Spanish Moss Ct
- 612 Autumnwood Ln
- 339 Spanish Moss Dr
- 308 Kaye St
- 125 Wrenwood Dr
- 309 Kaye St
