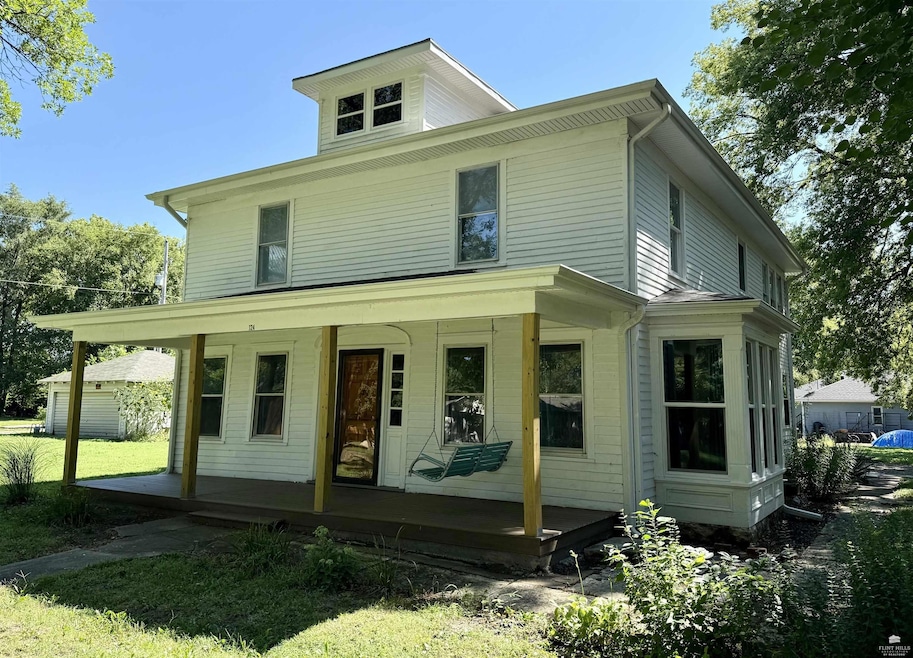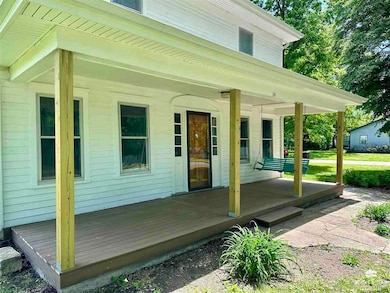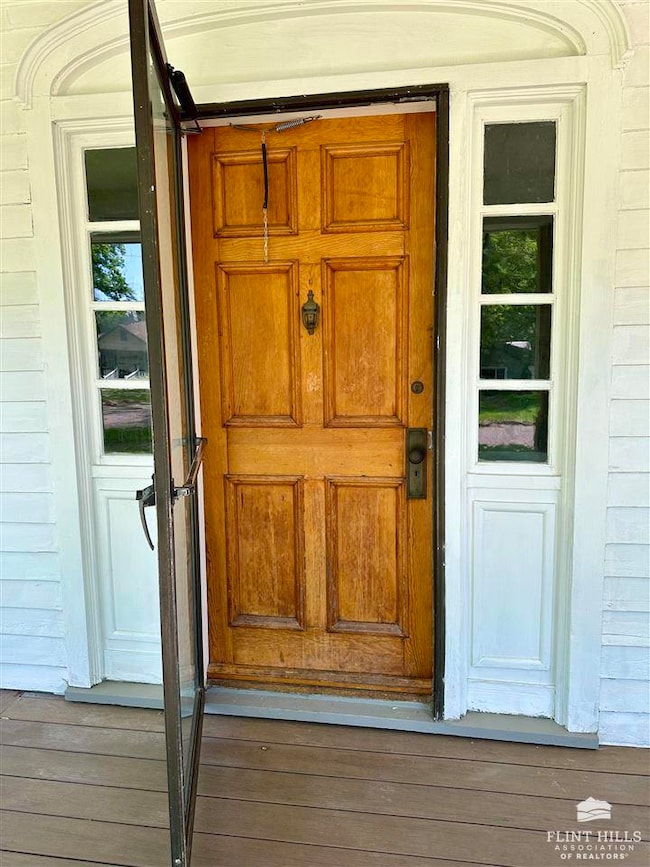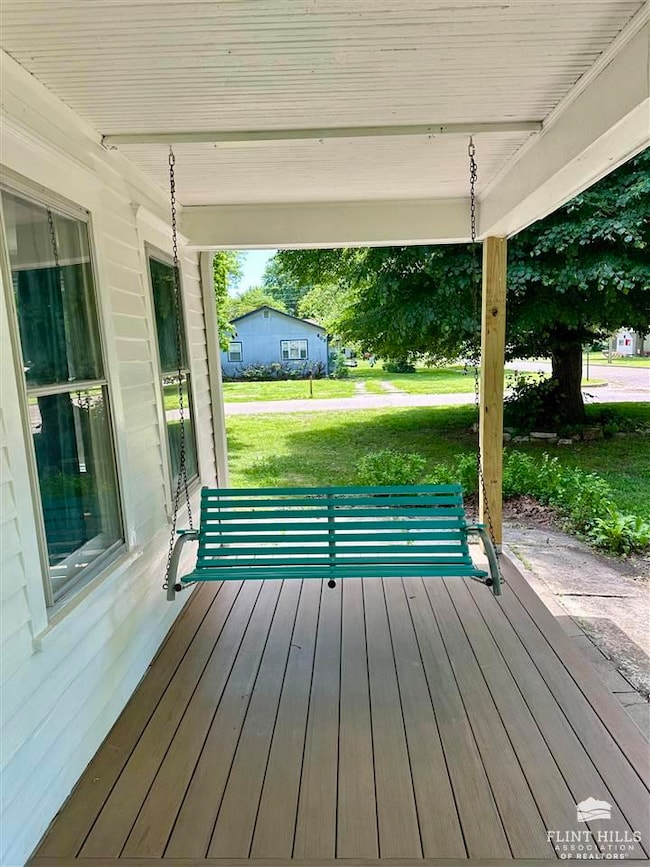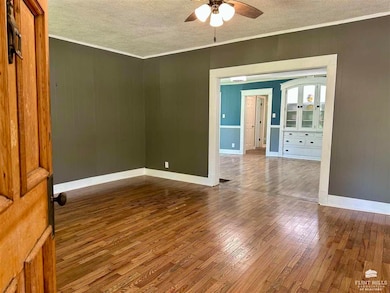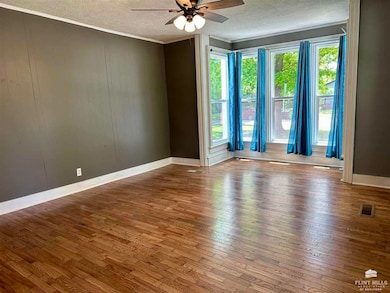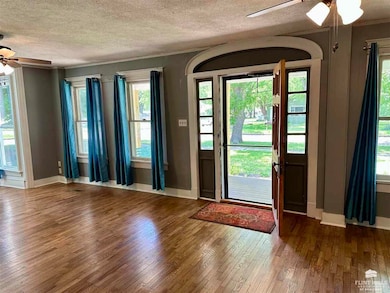124 S 4th St Council Grove, KS 66846
Estimated payment $1,011/month
Highlights
- Wooded Lot
- No HOA
- Formal Dining Room
- Wood Flooring
- Covered Patio or Porch
- Living Room
About This Home
Charming and move-in ready, this 4BR/2BA home at 124 S Fourth St offers timeless character with thoughtful updates. Refinished hardwood floors, a spacious living room, formal dining, and a bright upstairs sunroom make this home feel both warm and functional. The upstairs bath features dual vanities, built-in storage, and a tub/shower combo, while the main-level bath adds everyday convenience. Major updates include a new HVAC system, pex plumbing, new sewer lines to the city main, and a 2023 roof with new gutters and soffit. Outside, enjoy a shaded yard with mature trees, a detached 2-car garage, and storage shed. Located near Council Grove's historic downtown—close to local favorites like Saddlerock Cafe, Riverwalk Park, Hays House, and seasonal events like Washunga Days—this is small-town living at its best. A perfect opportunity for a new family to make it home. Call or text Ryan Moss to set up your tour at (785) 477-5096.
Home Details
Home Type
- Single Family
Est. Annual Taxes
- $1,698
Year Built
- Built in 1873
Lot Details
- 0.46 Acre Lot
- Level Lot
- Wooded Lot
Parking
- 2 Car Garage
Home Design
- Wood Siding
Interior Spaces
- 2,300 Sq Ft Home
- 2-Story Property
- Ceiling Fan
- Living Room
- Formal Dining Room
- Wood Flooring
- Kitchen Island
- Laundry Room
Bedrooms and Bathrooms
- 4 Bedrooms
- 2 Full Bathrooms
Partially Finished Basement
- Dirt Floor
- Stone or Rock in Basement
Outdoor Features
- Covered Patio or Porch
- Outbuilding
Utilities
- Central Air
Community Details
- No Home Owners Association
Map
Home Values in the Area
Average Home Value in this Area
Tax History
| Year | Tax Paid | Tax Assessment Tax Assessment Total Assessment is a certain percentage of the fair market value that is determined by local assessors to be the total taxable value of land and additions on the property. | Land | Improvement |
|---|---|---|---|---|
| 2025 | $1,698 | $9,115 | $1,915 | $7,200 |
| 2024 | -- | $8,682 | $1,762 | $6,920 |
| 2023 | -- | $8,511 | $1,444 | $7,067 |
| 2022 | -- | $7,737 | $1,272 | $6,465 |
| 2021 | -- | $6,880 | $1,300 | $5,580 |
| 2020 | -- | -- | $1,700 | $4,980 |
| 2019 | -- | -- | $1,696 | $5,261 |
| 2018 | -- | -- | $319 | $5,604 |
| 2017 | -- | -- | $319 | $5,121 |
| 2016 | -- | -- | $319 | $4,567 |
| 2015 | -- | -- | $319 | $4,567 |
| 2014 | -- | -- | $319 | $4,567 |
Property History
| Date | Event | Price | List to Sale | Price per Sq Ft |
|---|---|---|---|---|
| 09/25/2025 09/25/25 | Price Changed | $164,900 | -8.1% | $72 / Sq Ft |
| 08/13/2025 08/13/25 | Price Changed | $179,500 | -3.2% | $78 / Sq Ft |
| 06/26/2025 06/26/25 | Price Changed | $185,500 | -2.1% | $81 / Sq Ft |
| 05/23/2025 05/23/25 | For Sale | $189,500 | -- | $82 / Sq Ft |
Purchase History
| Date | Type | Sale Price | Title Company |
|---|---|---|---|
| Deed | -- | -- |
Source: Flint Hills Association of REALTORS®
MLS Number: FHR20251377
APN: 126-13-0-20-31-004.00-0
- 315 E Main St
- 301 E Main St
- 800 Welch St
- 229 Hall St
- 222 Chick St
- 1014 Guston St
- 420 Chick St
- 19 N Belfry St
- 327 N Mission St
- 218 N Chautauqua St
- 611 Hockaday St
- 605 Columbia St
- 618 Hays St
- 218 N Adams St
- 309 N Jefferson St
- 923 T Ave
- 513 Country Ln
- 1465 S 975 Rd
- 108 Waterside Cir Unit HS-2
- 112 Waterway Loop Unit B-26
- 2935 W 24th Ave
- 3601 W 18th Ave
- 1931 W 24th Ave
- 1201 Prairie St
- 2011 W 7th Ave
- 520 Sunnyslope St
- 1533 Merchant St
- 811 State St
- 1125 Union St Unit 1
- 1210 Cottonwood St
- 1201 Triplett Dr
- 736 E 12th Ave
- 911 Sylvan St Unit 4
- 1309 E 11th Ave
- 116 S 1st St
- 1001 Riverview Dr
- 102 E 4th St Unit 102 E 4th St. #4
- 1334 S Jackson St
- 621 S Jefferson St
- 1810 Caroline Ave
