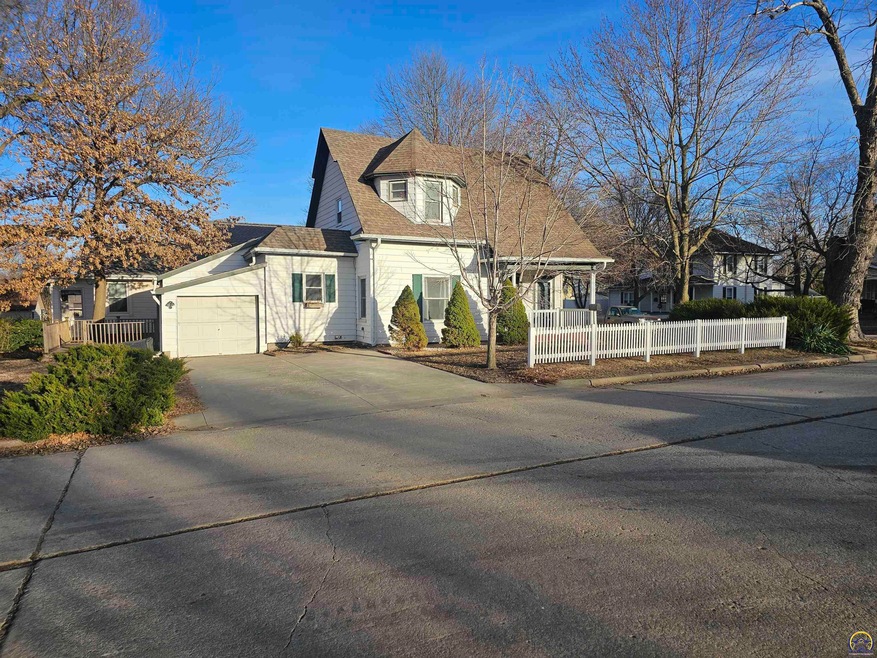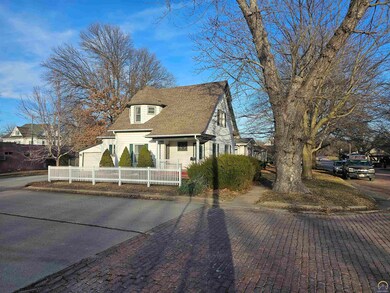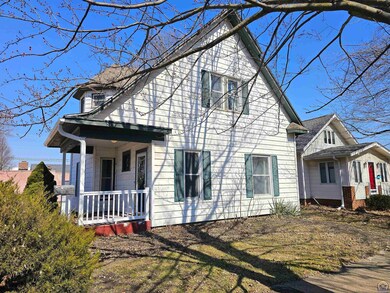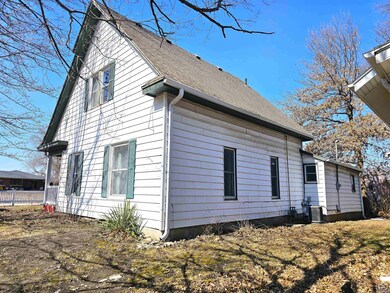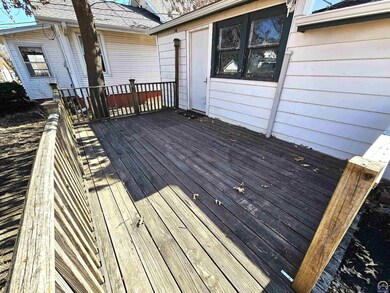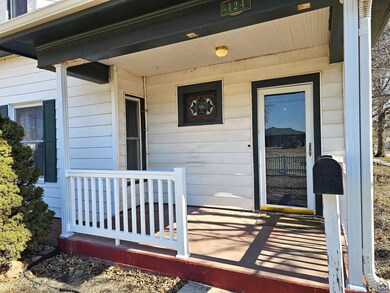
124 S 7th St Sabetha, KS 66534
Highlights
- Deck
- No HOA
- 1 Car Attached Garage
- Corner Lot
- Formal Dining Room
- Thermal Pane Windows
About This Home
As of June 2025Nice Cottage-Style Home near the Heart of Downtown. Lots of upgrades in this cute house and it is move-in ready today! This 3 bedroom, 2 bathroom home will make a wonderful new home for your family. Enjoy the kitchen remodel as well as the upgraded vinyl windows, HV/AC, water heater, pex plumbing, laminate floors, sewer line, water line. Roof is 12 years old and gutters are 4 years old. Appliances stay with the home. A nice deck is ready for you to relax and the mature trees will provide shade throughout the day. This home is fresh and clean. You will find it spacious for the whole family. ?
Home Details
Home Type
- Single Family
Est. Annual Taxes
- $1,192
Year Built
- Built in 1907
Parking
- 1 Car Attached Garage
Home Design
- Composition Roof
- Vinyl Siding
- Stick Built Home
Interior Spaces
- 1,329 Sq Ft Home
- 2-Story Property
- Sheet Rock Walls or Ceilings
- Thermal Pane Windows
- Living Room
- Formal Dining Room
Kitchen
- Electric Range
- Microwave
- Dishwasher
- Disposal
Bedrooms and Bathrooms
- 3 Bedrooms
- 2 Full Bathrooms
Laundry
- Laundry Room
- Laundry in Kitchen
Unfinished Basement
- Partial Basement
- Block Basement Construction
- Crawl Space
Schools
- Sabetha Elementary School
- Sabetha Middle School
- Sabetha High School
Additional Features
- Deck
- Corner Lot
- Electric Water Heater
Community Details
- No Home Owners Association
- Original Town Subdivision
Listing and Financial Details
- Assessor Parcel Number R3890
Similar Homes in Sabetha, KS
Home Values in the Area
Average Home Value in this Area
Property History
| Date | Event | Price | Change | Sq Ft Price |
|---|---|---|---|---|
| 06/26/2025 06/26/25 | Sold | -- | -- | -- |
| 05/04/2025 05/04/25 | Pending | -- | -- | -- |
| 04/04/2025 04/04/25 | Price Changed | $156,000 | -5.5% | $117 / Sq Ft |
| 03/03/2025 03/03/25 | For Sale | $165,000 | -- | $124 / Sq Ft |
Tax History Compared to Growth
Tax History
| Year | Tax Paid | Tax Assessment Tax Assessment Total Assessment is a certain percentage of the fair market value that is determined by local assessors to be the total taxable value of land and additions on the property. | Land | Improvement |
|---|---|---|---|---|
| 2024 | $1,320 | $11,213 | $933 | $10,280 |
| 2023 | -- | $10,796 | $1,264 | $9,532 |
| 2022 | -- | $8,637 | $825 | $7,812 |
| 2021 | -- | $8,223 | $825 | $7,398 |
| 2020 | -- | -- | $733 | $6,869 |
| 2019 | -- | -- | $1,009 | $5,822 |
| 2018 | -- | -- | $1,127 | $4,209 |
| 2017 | -- | -- | $1,119 | $4,436 |
| 2016 | -- | -- | $688 | $4,223 |
| 2015 | -- | -- | $937 | $4,226 |
| 2014 | -- | -- | $674 | $4,156 |
| 2013 | -- | -- | $674 | $3,926 |
Agents Affiliated with this Home
-

Seller's Agent in 2025
Erik Ganstrom
Heritage Real Estate, LLC
(785) 336-1847
10 in this area
45 Total Sales
-

Buyer's Agent in 2025
Wendie Edwards-Richter
Better Homes and Gardens Real
(785) 410-6549
2 in this area
45 Total Sales
Map
Source: Sunflower Association of REALTORS®
MLS Number: 238105
APN: 081-01-0-30-30-006.00-0
- 113 S 6th St
- 521 Ohio St
- 305 S 8th St
- 409 N 6th St
- 208 Grant St
- 373 Parkview Dr
- 0 Harrison St
- 525 N 6th St
- 611 S 3rd St
- 515 Roosevelt St
- 708 S 11th St
- 2208 Timberlane Dr
- 0 Timberlane Terrace Unit Lot 22
- 206 240th St
- 251 U S 36
- 27010 Sun Beam Bend
- 2205 116th Rd
- 0000 Horned Owl Rd
- 440 150th St
- 1263 310th St
