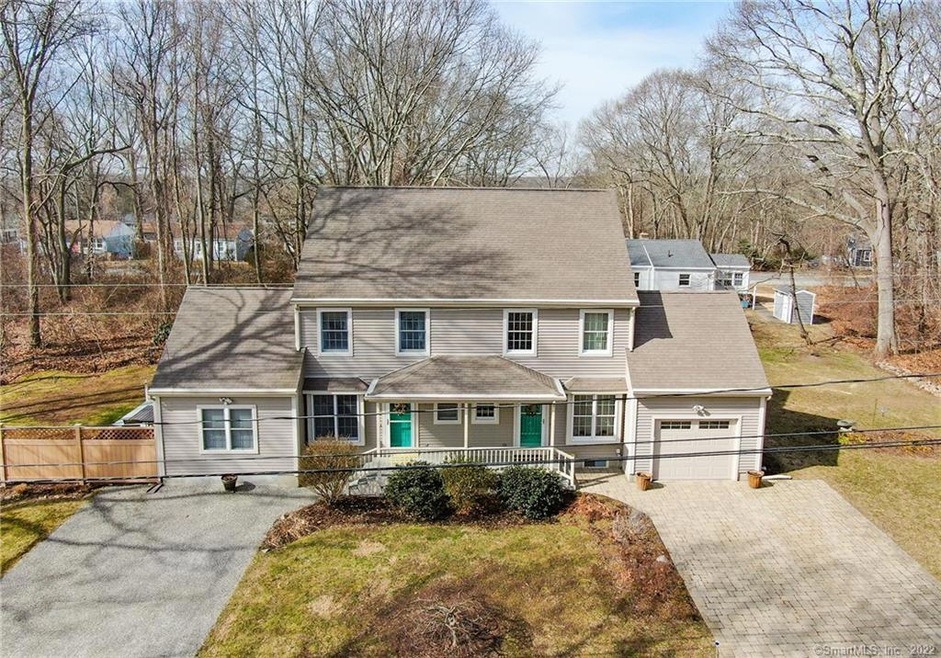
124 S Edgewood Rd Unit B Niantic, CT 06357
Highlights
- Beach Access
- Home fronts a sound
- Deck
- East Lyme Middle School Rated A-
- Open Floorplan
- 4-minute walk to Giants Neck Heights Playground
About This Home
As of May 2022A quiet, pristine and perfectly located unit in the Giants Neck neighborhood of Niantic accessing the beaches of Long Island Sound. This three-bedroom, 1.5 bath condominium features a spacious master bedroom, modern kitchen and walk out wrap around deck. The home includes a finished basement with an entertainment area, washer & dryer, and beautifully landscaped yard. Additional amenities include membership to the neighborhood association with access to the clubhouse, boat launch, and beach parking. This unit is move-in ready and is the perfect year-round or seasonal residence.
Last Agent to Sell the Property
CENTURY 21 Shutters & Sails License #RES.0761995 Listed on: 03/16/2022

Property Details
Home Type
- Condominium
Est. Annual Taxes
- $3,778
Year Built
- Built in 1998
Lot Details
- Home fronts a sound
- End Unit
- Cul-De-Sac
HOA Fees
- $10 Monthly HOA Fees
Home Design
- Frame Construction
- Vinyl Siding
Interior Spaces
- 1,328 Sq Ft Home
- Open Floorplan
- Ceiling Fan
- Finished Basement
- Basement Fills Entire Space Under The House
Kitchen
- Electric Cooktop
- Microwave
- Dishwasher
Bedrooms and Bathrooms
- 3 Bedrooms
Laundry
- Dryer
- Washer
Attic
- Pull Down Stairs to Attic
- Attic or Crawl Hatchway Insulated
Parking
- Parking Deck
- Driveway
Outdoor Features
- Beach Access
- Walking Distance to Water
- Deck
- Shed
Schools
- East Lyme Middle School
- East Lyme High School
Utilities
- Baseboard Heating
- Heating System Uses Oil
- Heating System Uses Oil Above Ground
- Cable TV Available
Community Details
Overview
- Association fees include club house, lake/beach access
- 2 Units
- Edgewood Condominium Community
Pet Policy
- Pets Allowed
Ownership History
Purchase Details
Home Financials for this Owner
Home Financials are based on the most recent Mortgage that was taken out on this home.Purchase Details
Home Financials for this Owner
Home Financials are based on the most recent Mortgage that was taken out on this home.Purchase Details
Home Financials for this Owner
Home Financials are based on the most recent Mortgage that was taken out on this home.Similar Homes in Niantic, CT
Home Values in the Area
Average Home Value in this Area
Purchase History
| Date | Type | Sale Price | Title Company |
|---|---|---|---|
| Not Resolvable | $198,000 | -- | |
| Warranty Deed | $200,000 | -- | |
| Warranty Deed | $280,000 | -- |
Mortgage History
| Date | Status | Loan Amount | Loan Type |
|---|---|---|---|
| Open | $15,000 | Unknown | |
| Open | $158,400 | New Conventional | |
| Previous Owner | $60,000 | No Value Available | |
| Previous Owner | $200,000 | No Value Available |
Property History
| Date | Event | Price | Change | Sq Ft Price |
|---|---|---|---|---|
| 05/02/2022 05/02/22 | Sold | $322,000 | +0.7% | $242 / Sq Ft |
| 03/24/2022 03/24/22 | Pending | -- | -- | -- |
| 03/16/2022 03/16/22 | For Sale | $319,900 | +61.6% | $241 / Sq Ft |
| 04/17/2014 04/17/14 | Sold | $198,000 | -9.9% | $149 / Sq Ft |
| 02/22/2014 02/22/14 | Pending | -- | -- | -- |
| 08/14/2013 08/14/13 | For Sale | $219,800 | -- | $166 / Sq Ft |
Tax History Compared to Growth
Tax History
| Year | Tax Paid | Tax Assessment Tax Assessment Total Assessment is a certain percentage of the fair market value that is determined by local assessors to be the total taxable value of land and additions on the property. | Land | Improvement |
|---|---|---|---|---|
| 2025 | $4,163 | $148,610 | $0 | $148,610 |
| 2024 | $3,916 | $148,610 | $0 | $148,610 |
| 2023 | $3,697 | $148,610 | $0 | $148,610 |
| 2022 | $3,543 | $148,610 | $0 | $148,610 |
| 2021 | $3,778 | $132,510 | $0 | $132,510 |
| 2020 | $3,947 | $139,160 | $0 | $139,160 |
| 2019 | $3,923 | $139,160 | $0 | $139,160 |
| 2018 | $3,806 | $139,160 | $0 | $139,160 |
| 2017 | $3,640 | $139,160 | $0 | $139,160 |
| 2016 | $3,396 | $133,910 | $0 | $133,910 |
| 2015 | $3,309 | $133,910 | $0 | $133,910 |
| 2014 | $3,122 | $129,920 | $0 | $129,920 |
Agents Affiliated with this Home
-

Seller's Agent in 2022
Kim Benoit
CENTURY 21 Shutters & Sails
(860) 460-8739
4 in this area
84 Total Sales
-
S
Seller Co-Listing Agent in 2022
Stan Mickus
CENTURY 21 Shutters & Sails
3 in this area
42 Total Sales
-

Buyer's Agent in 2022
Tina Wazny
Coldwell Banker Realty
(315) 264-0899
5 in this area
107 Total Sales
-

Seller's Agent in 2014
Charene Clark
Coldwell Banker Realty
(860) 391-4321
12 in this area
94 Total Sales
Map
Source: SmartMLS
MLS Number: 170474486
APN: ELYM-007013-000054-B000000
- 67 S Beechwood Rd
- 60 Spring Glen Rd
- 33 Regatta Dr
- 27 Laurelwood Dr
- 34 Marshfield Rd
- 20 Spinnaker Dr
- 8 Griswold Dr
- 16 Spinnaker Dr
- 2 Spinnaker Dr
- 188 W Main St
- 15 Griswold Rd
- 245 Giants Neck Rd
- 0 Brainard Island
- 15 Freedom Way Unit 40
- 15 Freedom Way Unit 91
- 15 Freedom Way Unit 92
- 55 Corey Ln
- 35 Corey Ln
- 1 Pontiac Dr
- 146 Black Point Rd
