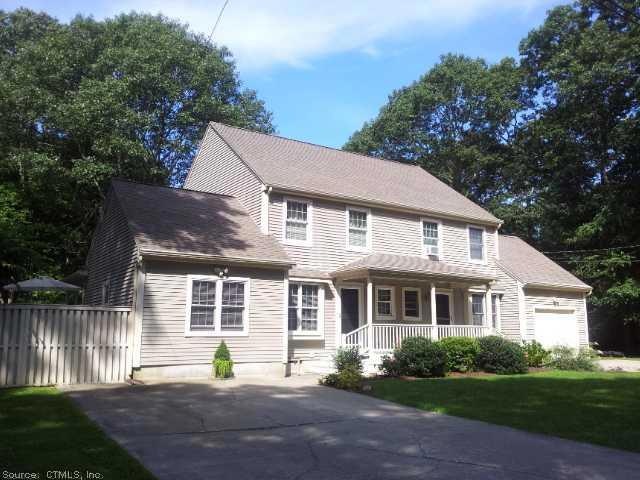
124 S Edgewood Rd Unit B Niantic, CT 06357
3
Beds
1
Bath
1,326
Sq Ft
1998
Built
Highlights
- Beach Access
- Home fronts a sound
- Clubhouse
- East Lyme Middle School Rated A-
- Open Floorplan
- 4-minute walk to Giants Neck Heights Playground
About This Home
As of May 2022Located on a cul de sac with private beach rights and nestled within a neighborhood of residential homes, this 2 unit association is truly unique. The first floor master bedroom and covered deck are sure to please. Finished lower level.Wired for generator
Property Details
Home Type
- Condominium
Est. Annual Taxes
- $3,025
Year Built
- Built in 1998
Lot Details
- Home fronts a sound
Home Design
- Vinyl Siding
Interior Spaces
- 1,326 Sq Ft Home
- Open Floorplan
- Finished Basement
- Basement Fills Entire Space Under The House
Kitchen
- Gas Oven or Range
- Microwave
Bedrooms and Bathrooms
- 3 Bedrooms
- 1 Full Bathroom
Laundry
- Dryer
- Washer
Attic
- Pull Down Stairs to Attic
- Attic or Crawl Hatchway Insulated
Parking
- 2 Parking Spaces
- Parking Deck
Outdoor Features
- Beach Access
- Walking Distance to Water
- Deck
Schools
- Pboa Elementary School
- East Lyme High School
Utilities
- Baseboard Heating
- Heating System Uses Oil
- Heating System Uses Oil Above Ground
- Oil Water Heater
- Cable TV Available
Community Details
Pet Policy
- Pets Allowed
Additional Features
- Edgwood Condominium Community
- Clubhouse
Ownership History
Date
Name
Owned For
Owner Type
Purchase Details
Listed on
Aug 14, 2013
Closed on
Apr 17, 2014
Sold by
Peet David R and Lombardo Beverly A
Bought by
Hagen-Carver Kathy A
Seller's Agent
Charene Clark
Coldwell Banker Realty
Buyer's Agent
Charene Clark
Coldwell Banker Realty
List Price
$219,800
Sold Price
$198,000
Premium/Discount to List
-$21,800
-9.92%
Total Days on Market
192
Current Estimated Value
Home Financials for this Owner
Home Financials are based on the most recent Mortgage that was taken out on this home.
Estimated Appreciation
$211,373
Avg. Annual Appreciation
5.94%
Original Mortgage
$158,400
Outstanding Balance
$122,837
Interest Rate
4.26%
Mortgage Type
New Conventional
Estimated Equity
$252,333
Purchase Details
Closed on
Sep 30, 2011
Sold by
Neves Sydni and Rossi Kendra
Bought by
Peet David R and Lombardo Beverly A
Home Financials for this Owner
Home Financials are based on the most recent Mortgage that was taken out on this home.
Original Mortgage
$60,000
Interest Rate
4.15%
Purchase Details
Closed on
Apr 25, 2005
Sold by
Howard Gregory and Whitley-Howard Victoria
Bought by
Neves Sydni and Rossi Kendra
Home Financials for this Owner
Home Financials are based on the most recent Mortgage that was taken out on this home.
Original Mortgage
$200,000
Interest Rate
5.87%
Map
Create a Home Valuation Report for This Property
The Home Valuation Report is an in-depth analysis detailing your home's value as well as a comparison with similar homes in the area
Similar Home in Niantic, CT
Home Values in the Area
Average Home Value in this Area
Purchase History
| Date | Type | Sale Price | Title Company |
|---|---|---|---|
| Not Resolvable | $198,000 | -- | |
| Warranty Deed | $200,000 | -- | |
| Warranty Deed | $280,000 | -- |
Source: Public Records
Mortgage History
| Date | Status | Loan Amount | Loan Type |
|---|---|---|---|
| Open | $15,000 | Unknown | |
| Open | $158,400 | New Conventional | |
| Previous Owner | $60,000 | No Value Available | |
| Previous Owner | $200,000 | No Value Available |
Source: Public Records
Property History
| Date | Event | Price | Change | Sq Ft Price |
|---|---|---|---|---|
| 05/02/2022 05/02/22 | Sold | $322,000 | +0.7% | $242 / Sq Ft |
| 03/24/2022 03/24/22 | Pending | -- | -- | -- |
| 03/16/2022 03/16/22 | For Sale | $319,900 | +61.6% | $241 / Sq Ft |
| 04/17/2014 04/17/14 | Sold | $198,000 | -9.9% | $149 / Sq Ft |
| 02/22/2014 02/22/14 | Pending | -- | -- | -- |
| 08/14/2013 08/14/13 | For Sale | $219,800 | -- | $166 / Sq Ft |
Source: SmartMLS
Tax History
| Year | Tax Paid | Tax Assessment Tax Assessment Total Assessment is a certain percentage of the fair market value that is determined by local assessors to be the total taxable value of land and additions on the property. | Land | Improvement |
|---|---|---|---|---|
| 2024 | $3,916 | $148,610 | $0 | $148,610 |
| 2023 | $3,697 | $148,610 | $0 | $148,610 |
| 2022 | $3,543 | $148,610 | $0 | $148,610 |
| 2021 | $3,778 | $132,510 | $0 | $132,510 |
| 2020 | $3,947 | $139,160 | $0 | $139,160 |
| 2019 | $3,923 | $139,160 | $0 | $139,160 |
| 2018 | $3,806 | $139,160 | $0 | $139,160 |
| 2017 | $3,640 | $139,160 | $0 | $139,160 |
| 2016 | $3,396 | $133,910 | $0 | $133,910 |
| 2015 | $3,309 | $133,910 | $0 | $133,910 |
| 2014 | $3,122 | $129,920 | $0 | $129,920 |
Source: Public Records
Source: SmartMLS
MLS Number: E269411
APN: ELYM-007013-000054-B000000
Nearby Homes
- 96 S Beechwood Rd
- 113 Laurelwood Dr
- 76 Oakwood Rd
- 15 Griswold Rd
- 20 Brockett Rd
- 14 Gada Rd
- 15 Freedom Way Unit 91
- 15 Freedom Way Unit 92
- 82B Old Black Point Rd
- 20 4 Mile River Rd
- 7 Old Black Point Rd
- 10 Patrick Place
- 14 Colton Rd
- 300 Mile Creek Rd
- 33 Cottage Ln
- 68-70 Black Point Rd
- 41 Connecticut Rd
- 3 McElaney Dr
- 44 Village Crossing Unit 44
- 46 Village Crossing Unit 46
