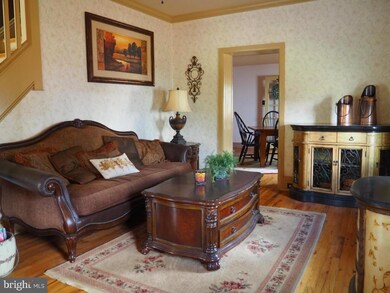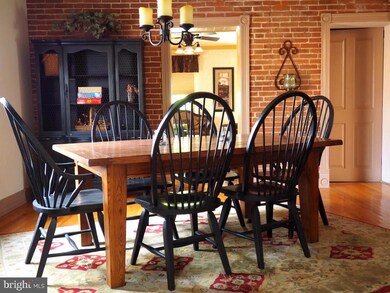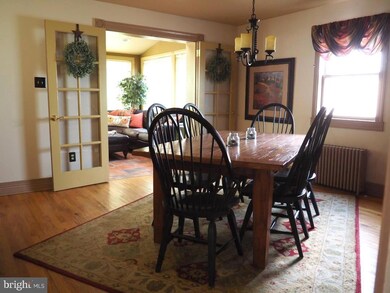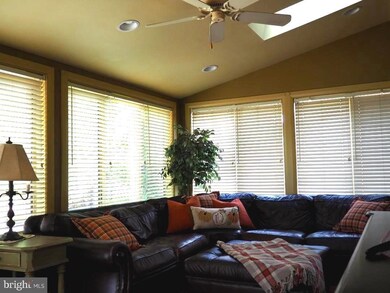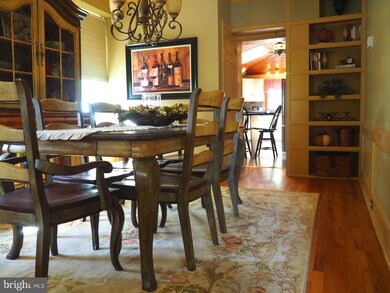
124 S Main St Perkasie, PA 18944
East Rockhill NeighborhoodHighlights
- Heated Floors
- Attic
- No HOA
- Colonial Architecture
- Sun or Florida Room
- Stainless Steel Appliances
About This Home
As of April 2020Welcome to this charming Perkasie Borough Home. The formal living and dining room boast hardwood floors and crown molding. The hardwood continues through to the family room which showcases an exposed brick wall. Just past is the sunroom with radiant heat tile floor and access to the deck and paver patio. The spacious eat-in kitchen with vaulted wood paneled ceiling and stainless steel appliances finish off the main floor. The second floor Master Bedroom has laminate wood floor and two large closets. The other two bedrooms have original wood floors. The walk up Attic in the third bedroom allows for easy access to storage. The hall bath has radiant heat tile floor and upgraded cabinetry. The garage/barn has a finished second floor which makes for a great office or craft space. **OWNER IS A LICENCED REALTOR**
Last Agent to Sell the Property
Weichert Realtors License #RS346348 Listed on: 10/19/2019

Home Details
Home Type
- Single Family
Est. Annual Taxes
- $4,267
Year Built
- Built in 1850
Lot Details
- 0.3 Acre Lot
- Lot Dimensions are 50.00 x 264.00
- Extensive Hardscape
- Property is zoned R2
Parking
- 1 Car Detached Garage
- 5 Open Parking Spaces
- Parking Storage or Cabinetry
Home Design
- Colonial Architecture
- Masonry
Interior Spaces
- 2,040 Sq Ft Home
- Property has 2 Levels
- Chair Railings
- Crown Molding
- Ceiling Fan
- Family Room
- Living Room
- Dining Room
- Sun or Florida Room
- Attic Fan
- Flood Lights
- Washer
Kitchen
- Electric Oven or Range
- Range Hood
- Dishwasher
- Stainless Steel Appliances
- Trash Compactor
- Disposal
Flooring
- Wood
- Heated Floors
- Laminate
- Ceramic Tile
Bedrooms and Bathrooms
- 3 Bedrooms
- En-Suite Primary Bedroom
Basement
- Basement Fills Entire Space Under The House
- Laundry in Basement
Outdoor Features
- Patio
- Exterior Lighting
- Porch
Schools
- Pennridge North Middle School
- Pennrdige High School
Utilities
- Heating System Uses Oil
- Hot Water Heating System
- Oil Water Heater
Community Details
- No Home Owners Association
Listing and Financial Details
- Tax Lot 129
- Assessor Parcel Number 33-010-129
Ownership History
Purchase Details
Home Financials for this Owner
Home Financials are based on the most recent Mortgage that was taken out on this home.Purchase Details
Home Financials for this Owner
Home Financials are based on the most recent Mortgage that was taken out on this home.Purchase Details
Home Financials for this Owner
Home Financials are based on the most recent Mortgage that was taken out on this home.Purchase Details
Home Financials for this Owner
Home Financials are based on the most recent Mortgage that was taken out on this home.Purchase Details
Home Financials for this Owner
Home Financials are based on the most recent Mortgage that was taken out on this home.Similar Homes in Perkasie, PA
Home Values in the Area
Average Home Value in this Area
Purchase History
| Date | Type | Sale Price | Title Company |
|---|---|---|---|
| Deed | $475,000 | Sage Premier Settlements | |
| Deed | $288,700 | Greater Montgomery Setmnt Sv | |
| Deed | $270,000 | None Available | |
| Interfamily Deed Transfer | -- | None Available | |
| Deed | $270,000 | T A Title Insurance Co |
Mortgage History
| Date | Status | Loan Amount | Loan Type |
|---|---|---|---|
| Previous Owner | $100,000 | Credit Line Revolving | |
| Previous Owner | $274,265 | New Conventional | |
| Previous Owner | $13,000 | Credit Line Revolving | |
| Previous Owner | $243,000 | New Conventional | |
| Previous Owner | $220,000 | New Conventional | |
| Previous Owner | $216,000 | Fannie Mae Freddie Mac | |
| Closed | $27,000 | No Value Available |
Property History
| Date | Event | Price | Change | Sq Ft Price |
|---|---|---|---|---|
| 06/22/2025 06/22/25 | For Sale | $475,000 | +64.5% | $233 / Sq Ft |
| 04/02/2020 04/02/20 | Sold | $288,700 | -2.1% | $142 / Sq Ft |
| 01/12/2020 01/12/20 | Pending | -- | -- | -- |
| 11/03/2019 11/03/19 | For Sale | $295,000 | 0.0% | $145 / Sq Ft |
| 10/21/2019 10/21/19 | Pending | -- | -- | -- |
| 10/19/2019 10/19/19 | For Sale | $295,000 | -- | $145 / Sq Ft |
Tax History Compared to Growth
Tax History
| Year | Tax Paid | Tax Assessment Tax Assessment Total Assessment is a certain percentage of the fair market value that is determined by local assessors to be the total taxable value of land and additions on the property. | Land | Improvement |
|---|---|---|---|---|
| 2024 | $4,395 | $25,560 | $5,640 | $19,920 |
| 2023 | $4,344 | $25,560 | $5,640 | $19,920 |
| 2022 | $4,344 | $25,560 | $5,640 | $19,920 |
| 2021 | $4,267 | $25,560 | $5,640 | $19,920 |
| 2020 | $4,267 | $25,560 | $5,640 | $19,920 |
| 2019 | $4,242 | $25,560 | $5,640 | $19,920 |
| 2018 | $4,242 | $25,560 | $5,640 | $19,920 |
| 2017 | $4,210 | $25,560 | $5,640 | $19,920 |
| 2016 | $4,210 | $25,560 | $5,640 | $19,920 |
| 2015 | -- | $25,560 | $5,640 | $19,920 |
| 2014 | -- | $25,560 | $5,640 | $19,920 |
Agents Affiliated with this Home
-
Barbara McCambridge

Seller's Agent in 2025
Barbara McCambridge
Long & Foster
(215) 262-0930
3 in this area
40 Total Sales
-
Aileen Ciampa
A
Seller's Agent in 2020
Aileen Ciampa
Weichert Corporate
(267) 421-3506
3 Total Sales
-
Douglas Bair

Buyer's Agent in 2020
Douglas Bair
Real of Pennsylvania
(267) 614-2101
8 in this area
59 Total Sales
Map
Source: Bright MLS
MLS Number: PABU481198
APN: 33-010-129
- 112 Stonycrest Dr
- 144 Strawberry Ln
- 423 Juliana Way
- 330 Pin Oak Ln
- 209 W Market St
- 313 W Walnut St
- 81 Misty Meadow
- 505 Country Pointe Cir
- 424 Dorchester Ln
- 333 S 4th St
- 513 Race St
- 447 Wyckford Way
- 716 S Main St
- 516 Vine St
- Lot Callowhill Rd
- 1109 Mews Dr Unit 1109
- 1209 Telegraph Rd
- 614 Arch St
- 616 Arch St
- 611 Hillcrest Dr

