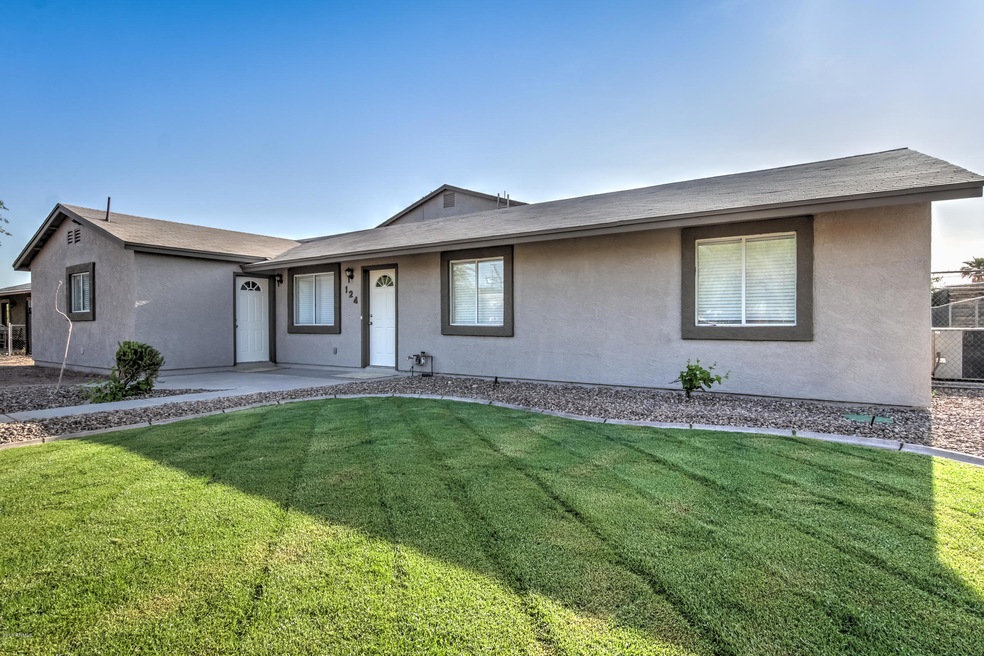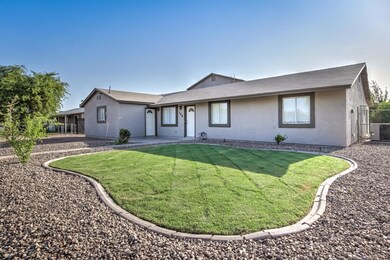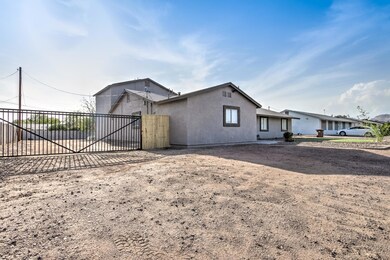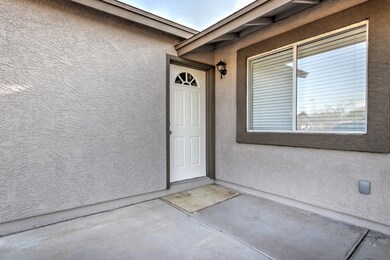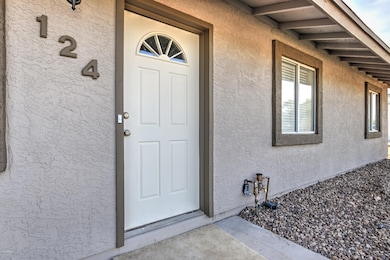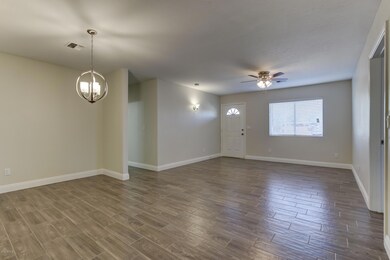
124 S Malcolm Dr Apache Junction, AZ 85120
Northeast Mesa NeighborhoodHighlights
- RV Access or Parking
- Solar Power System
- Granite Countertops
- Franklin at Brimhall Elementary School Rated A
- Main Floor Primary Bedroom
- No HOA
About This Home
As of October 2018One of a kind home that has been completely remodeled! HUGE home located on 1/3 acre with NO HOA! Tons of space for a detached garage, shop, basketball court is ready to go in the backyard surrounded by brand new grass and trees! The home features a guest suite off of the main living room with a separate exterior entrance! Massive walk in subway tile shower, it's own laundry room and a full kitchen is set up perfectly for guests. Upstairs addition is perfect for a mother in law suite! Large bathroom and walk in closet. Total of 3 master bedrooms! Formal living room and HUGE family room that is great for entertaining. Large kitchen with an oversized walk in pantry and laundry room! This house is one of a kind! **Buyer could not obtain financing** BACK ON MARKET!
Last Agent to Sell the Property
Bryan Gremillion
Better Choice Homes, LLC License #SA634605000 Listed on: 07/27/2018
Home Details
Home Type
- Single Family
Est. Annual Taxes
- $1,162
Year Built
- Built in 1996
Lot Details
- 0.35 Acre Lot
- Desert faces the front of the property
- Wood Fence
- Block Wall Fence
- Sprinklers on Timer
- Grass Covered Lot
Home Design
- Wood Frame Construction
- Composition Roof
- Stucco
Interior Spaces
- 3,150 Sq Ft Home
- 2-Story Property
- Washer and Dryer Hookup
Kitchen
- Eat-In Kitchen
- Built-In Microwave
- Granite Countertops
Flooring
- Carpet
- Tile
Bedrooms and Bathrooms
- 5 Bedrooms
- Primary Bedroom on Main
- Primary Bathroom is a Full Bathroom
- 4 Bathrooms
Parking
- 2 Open Parking Spaces
- RV Access or Parking
Eco-Friendly Details
- Solar Power System
Schools
- Patterson Elementary - Mesa
- Fremont Junior High School
- Skyline High School
Utilities
- Central Air
- Heating Available
Community Details
- No Home Owners Association
- Association fees include no fees
Listing and Financial Details
- Assessor Parcel Number 220-66-033-F
Ownership History
Purchase Details
Home Financials for this Owner
Home Financials are based on the most recent Mortgage that was taken out on this home.Purchase Details
Home Financials for this Owner
Home Financials are based on the most recent Mortgage that was taken out on this home.Purchase Details
Home Financials for this Owner
Home Financials are based on the most recent Mortgage that was taken out on this home.Purchase Details
Home Financials for this Owner
Home Financials are based on the most recent Mortgage that was taken out on this home.Purchase Details
Home Financials for this Owner
Home Financials are based on the most recent Mortgage that was taken out on this home.Purchase Details
Home Financials for this Owner
Home Financials are based on the most recent Mortgage that was taken out on this home.Purchase Details
Home Financials for this Owner
Home Financials are based on the most recent Mortgage that was taken out on this home.Purchase Details
Home Financials for this Owner
Home Financials are based on the most recent Mortgage that was taken out on this home.Purchase Details
Home Financials for this Owner
Home Financials are based on the most recent Mortgage that was taken out on this home.Purchase Details
Home Financials for this Owner
Home Financials are based on the most recent Mortgage that was taken out on this home.Similar Homes in the area
Home Values in the Area
Average Home Value in this Area
Purchase History
| Date | Type | Sale Price | Title Company |
|---|---|---|---|
| Warranty Deed | $318,000 | Magnus Title Agency Llc | |
| Warranty Deed | $165,000 | Great American Title Agency | |
| Interfamily Deed Transfer | -- | Grand Canyon Title Agency In | |
| Warranty Deed | $127,000 | The Talon Group | |
| Interfamily Deed Transfer | -- | -- | |
| Interfamily Deed Transfer | -- | Chicago Title Insurance Co | |
| Warranty Deed | $240,000 | Chicago Title Insurance Co | |
| Warranty Deed | $105,000 | Chicago Title Insurance Co | |
| Interfamily Deed Transfer | -- | Grand Canyon Title Agency In | |
| Interfamily Deed Transfer | -- | Chicago Title Insurance Co |
Mortgage History
| Date | Status | Loan Amount | Loan Type |
|---|---|---|---|
| Open | $303,200 | New Conventional | |
| Closed | $306,870 | New Conventional | |
| Previous Owner | $220,608 | Construction | |
| Previous Owner | $112,300 | New Conventional | |
| Previous Owner | $116,300 | FHA | |
| Previous Owner | $228,000 | New Conventional | |
| Previous Owner | $192,000 | Purchase Money Mortgage | |
| Previous Owner | $103,377 | New Conventional | |
| Previous Owner | $90,000 | No Value Available | |
| Previous Owner | $42,500 | No Value Available | |
| Closed | $22,450 | No Value Available |
Property History
| Date | Event | Price | Change | Sq Ft Price |
|---|---|---|---|---|
| 10/31/2018 10/31/18 | Sold | $318,000 | -0.6% | $101 / Sq Ft |
| 09/30/2018 09/30/18 | Pending | -- | -- | -- |
| 09/28/2018 09/28/18 | For Sale | $319,900 | 0.0% | $102 / Sq Ft |
| 09/28/2018 09/28/18 | Price Changed | $319,900 | 0.0% | $102 / Sq Ft |
| 08/07/2018 08/07/18 | Pending | -- | -- | -- |
| 07/27/2018 07/27/18 | For Sale | $319,900 | +56.0% | $102 / Sq Ft |
| 05/16/2018 05/16/18 | Sold | $205,000 | -18.0% | $65 / Sq Ft |
| 04/09/2018 04/09/18 | Pending | -- | -- | -- |
| 03/31/2018 03/31/18 | For Sale | $250,000 | -- | $79 / Sq Ft |
Tax History Compared to Growth
Tax History
| Year | Tax Paid | Tax Assessment Tax Assessment Total Assessment is a certain percentage of the fair market value that is determined by local assessors to be the total taxable value of land and additions on the property. | Land | Improvement |
|---|---|---|---|---|
| 2025 | $1,361 | $18,193 | -- | -- |
| 2024 | $1,386 | $17,327 | -- | -- |
| 2023 | $1,386 | $40,970 | $8,190 | $32,780 |
| 2022 | $1,350 | $29,270 | $5,850 | $23,420 |
| 2021 | $1,365 | $27,070 | $5,410 | $21,660 |
| 2020 | $1,355 | $23,450 | $4,690 | $18,760 |
| 2019 | $1,242 | $21,670 | $4,330 | $17,340 |
| 2018 | $1,448 | $20,730 | $4,140 | $16,590 |
| 2017 | $1,162 | $18,960 | $3,790 | $15,170 |
| 2016 | $1,138 | $18,660 | $3,730 | $14,930 |
| 2015 | $1,067 | $15,610 | $3,120 | $12,490 |
Agents Affiliated with this Home
-
B
Seller's Agent in 2018
Bryan Gremillion
Better Choice Homes, LLC
-

Seller's Agent in 2018
Jill Dees
Berkshire Hathaway HomeServices Arizona Properties
(480) 326-9724
41 Total Sales
-

Seller Co-Listing Agent in 2018
Adrian Cluff
Berkshire Hathaway HomeServices Arizona Properties
(602) 390-1515
44 Total Sales
-

Buyer's Agent in 2018
Joel & Kandi Andresen
Keller Williams Integrity First
(602) 717-0818
77 Total Sales
-
K
Buyer's Agent in 2018
Kandi Andresen
Infinity & Associates Real Estate
-
A
Buyer's Agent in 2018
Aaron Wheeler
Better Choice Homes, LLC
Map
Source: Arizona Regional Multiple Listing Service (ARMLS)
MLS Number: 5799342
APN: 220-66-033F
- 143 S Mountain Rd
- 65 S Mountain Rd
- 45 S Mountain Rd
- 724 S Emerald Dr
- 11101 E Abilene Ave
- 11311 E 6th Ave
- 11435 E Apache Trail Unit 18
- 11435 E Apache Trail Unit 23
- 11100 E Apache Trail Unit 34
- 11100 E Apache Trail Unit 53
- 11100 E Apache Trail Unit 63
- 11100 E Apache Trail Unit 28
- 11100 E Apache Trail Unit 8
- 11100 E Apache Trail Unit 49
- 11100 E Apache Trail Unit 48
- 11100 E Apache Trail Unit 16
- 104 N 114th St
- 53 N Mountain Rd Unit 18
- 10936 E Apache Trail Unit 1047
- 10936 E Apache Trail Unit 1067
