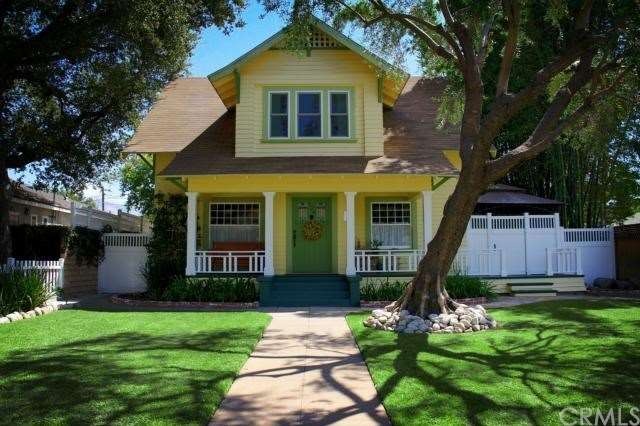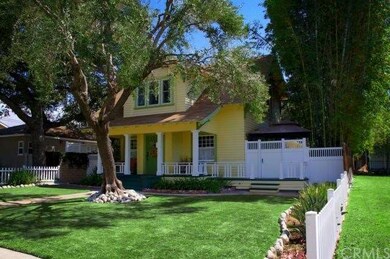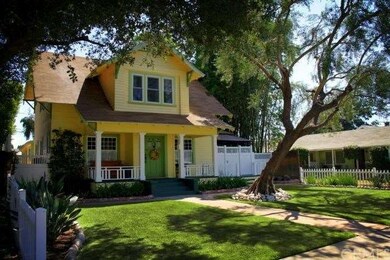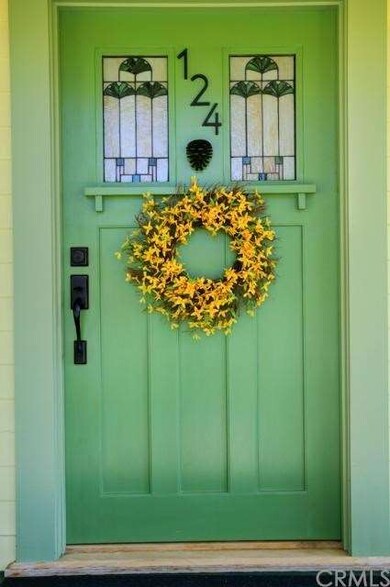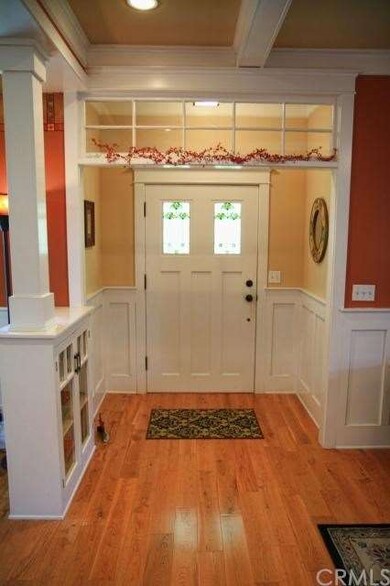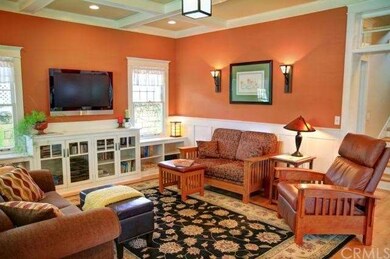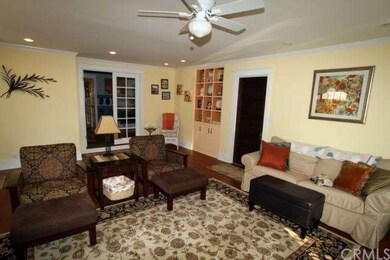
124 S Wabash Ave Glendora, CA 91741
The Village NeighborhoodHighlights
- Craftsman Architecture
- Mountain View
- No HOA
- Cullen Elementary School Rated A
- Wood Flooring
- 5-minute walk to Finkbiner Park
About This Home
As of March 2015Located in North Glendora, this 1908 Craftsman home has been tastefully updated and beautifully remodeled by the current owners over the past ten years. This home has four bedrooms including one downstairs bedroom and a downstairs full bathroom. One of the homes on Glendora's 2012 Home Tour this home is a classic example of historic Glendora. The Farm House at 124 South Wabash Ave. has been lovingly rebuilt from the inside out and is now the perfect home to raise a family in an excellent school district. This home has many unique features, including the front door, which was obtained from Pasadena Architectural Salvage and lighting fixtures from Historical Lighting in Monrovia. Upgrades include a modern electrical system, copper plumbing, and a new kitchen. The kitchen was updated with maple cabinets, granite counter tops and a beautiful backsplash with ceramic art tiles discovered at a Monterey craft fair. A new staircase with leaded windows, new energy efficient windows, wide planked oak floors, and original moldings complete this home. The paint colors and wallpaper were chosen to reflect the arts and crafts motif common at the beginning of the twentieth century. Located a few blocks from Glendora's Downtown Village, City Hall,Post Office and Library.
Home Details
Home Type
- Single Family
Est. Annual Taxes
- $9,489
Year Built
- Built in 1908
Lot Details
- 7,998 Sq Ft Lot
- Property fronts an alley
Property Views
- Mountain
- Neighborhood
Home Design
- Craftsman Architecture
- Turnkey
- Composition Roof
Interior Spaces
- 2,422 Sq Ft Home
- Family Room Off Kitchen
- Living Room
- Eat-In Kitchen
- Laundry Room
Flooring
- Wood
- Carpet
Bedrooms and Bathrooms
- 4 Bedrooms
- All Upper Level Bedrooms
- 2 Full Bathrooms
Parking
- 3 Parking Spaces
- Parking Available
- No Driveway
- Uncovered Parking
- Parking Lot
Outdoor Features
- Brick Porch or Patio
- Exterior Lighting
Utilities
- Forced Air Heating System
Community Details
- No Home Owners Association
Listing and Financial Details
- Tax Lot 13
- Assessor Parcel Number 8638029012
Ownership History
Purchase Details
Home Financials for this Owner
Home Financials are based on the most recent Mortgage that was taken out on this home.Purchase Details
Purchase Details
Home Financials for this Owner
Home Financials are based on the most recent Mortgage that was taken out on this home.Purchase Details
Home Financials for this Owner
Home Financials are based on the most recent Mortgage that was taken out on this home.Purchase Details
Home Financials for this Owner
Home Financials are based on the most recent Mortgage that was taken out on this home.Similar Homes in the area
Home Values in the Area
Average Home Value in this Area
Purchase History
| Date | Type | Sale Price | Title Company |
|---|---|---|---|
| Interfamily Deed Transfer | -- | Wfg Title Insurance Company | |
| Interfamily Deed Transfer | -- | None Available | |
| Interfamily Deed Transfer | -- | None Available | |
| Grant Deed | $680,000 | Lawyers Title | |
| Grant Deed | $610,000 | Lawyers Title | |
| Grant Deed | $328,000 | Southland Title |
Mortgage History
| Date | Status | Loan Amount | Loan Type |
|---|---|---|---|
| Open | $480,000 | New Conventional | |
| Closed | $34,000 | Future Advance Clause Open End Mortgage | |
| Previous Owner | $544,000 | New Conventional | |
| Previous Owner | $598,951 | FHA | |
| Previous Owner | $25,000 | Future Advance Clause Open End Mortgage | |
| Previous Owner | $262,400 | No Value Available | |
| Closed | $32,800 | No Value Available |
Property History
| Date | Event | Price | Change | Sq Ft Price |
|---|---|---|---|---|
| 03/06/2015 03/06/15 | Sold | $680,000 | -2.8% | $281 / Sq Ft |
| 12/09/2014 12/09/14 | For Sale | $699,800 | +14.7% | $289 / Sq Ft |
| 06/28/2013 06/28/13 | Sold | $610,000 | -4.4% | $252 / Sq Ft |
| 05/11/2013 05/11/13 | Pending | -- | -- | -- |
| 04/23/2013 04/23/13 | Price Changed | $638,000 | -4.6% | $263 / Sq Ft |
| 04/01/2013 04/01/13 | For Sale | $669,000 | -- | $276 / Sq Ft |
Tax History Compared to Growth
Tax History
| Year | Tax Paid | Tax Assessment Tax Assessment Total Assessment is a certain percentage of the fair market value that is determined by local assessors to be the total taxable value of land and additions on the property. | Land | Improvement |
|---|---|---|---|---|
| 2025 | $9,489 | $804,975 | $458,362 | $346,613 |
| 2024 | $9,489 | $789,192 | $449,375 | $339,817 |
| 2023 | $9,273 | $773,718 | $440,564 | $333,154 |
| 2022 | $9,098 | $758,548 | $431,926 | $326,622 |
| 2021 | $8,941 | $743,675 | $423,457 | $320,218 |
| 2020 | $8,638 | $736,050 | $419,115 | $316,935 |
| 2019 | $8,437 | $721,619 | $410,898 | $310,721 |
| 2018 | $8,253 | $707,471 | $402,842 | $304,629 |
| 2016 | $8,027 | $690,369 | $393,104 | $297,265 |
| 2015 | $7,247 | $625,010 | $376,850 | $248,160 |
| 2014 | $7,223 | $612,768 | $369,469 | $243,299 |
Agents Affiliated with this Home
-
Maureen Haney

Seller's Agent in 2015
Maureen Haney
COMPASS
(626) 216-8067
7 in this area
231 Total Sales
-
B
Buyer's Agent in 2015
Benjamin Kelly
Map
Source: California Regional Multiple Listing Service (CRMLS)
MLS Number: CV13055586
APN: 8638-029-012
- 409 E Carroll Ave
- 304 S Minnesota Ave
- 365 S Glendora Ave
- 156 S Pennsylvania Ave
- 273 S Vermont Ave
- 552 E Mountain View Ave
- 549 E Walnut Ave
- 456 E Bougainvillea Ln
- 620 E Meda Ave
- 401 N Glendora Ave
- 105 W Whitcomb Ave
- 323 W Bennett Ave
- 337 W Route 66
- 337 W Route 66 Unit 55
- 438 N Pasadena Ave
- 750 E Mountain View Ave
- 513 E Comstock Ave
- 420 W Bennett Ave
- 218 N Grand Ave
- 827 E Dalton Ave
