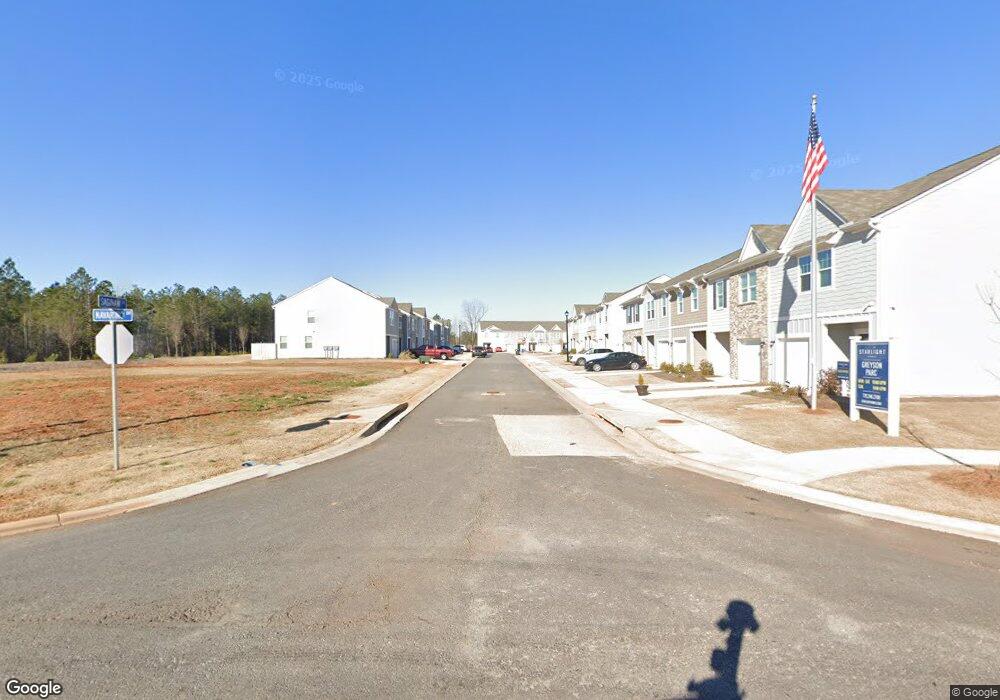124 Saginaw Ct Locust Grove, GA 30248
Spalding County NeighborhoodEstimated Value: $236,000 - $254,000
3
Beds
3
Baths
1,474
Sq Ft
$167/Sq Ft
Est. Value
About This Home
This home is located at 124 Saginaw Ct, Locust Grove, GA 30248 and is currently estimated at $245,726, approximately $166 per square foot. 124 Saginaw Ct is a home located in Spalding County with nearby schools including Jordan Hill Road Elementary School, Kennedy Road Middle School, and Spalding High School.
Create a Home Valuation Report for This Property
The Home Valuation Report is an in-depth analysis detailing your home's value as well as a comparison with similar homes in the area
Home Values in the Area
Average Home Value in this Area
Tax History Compared to Growth
Tax History
| Year | Tax Paid | Tax Assessment Tax Assessment Total Assessment is a certain percentage of the fair market value that is determined by local assessors to be the total taxable value of land and additions on the property. | Land | Improvement |
|---|---|---|---|---|
| 2024 | $3,318 | $94,543 | $10,000 | $84,543 |
Source: Public Records
Map
Nearby Homes
- 400 Chaleur Way
- 308 Naples Dr
- 300 Naples Dr
- 315 Grand Traverse Way
- 131 Johnson Rd
- 112 Leveret Rd
- 412 Eglington Trail
- 411 Johnson
- 1496 Trestle Rd
- 352 Southgate Dr
- 5016 Wolverine Place
- 1429 Kentmire Ct
- 358 Southgate Dr
- 5001 Wolverine Place
- 973 Buckhorn Bend
- 256 High Court Way
- 250 High Court Way
- 156 Cottage Club Dr
- 1171 Bodega Loop
- 956 Buckhorn Bend
- 134 Saginaw Ct
- 118 Saginaw Ct
- 121 Chesapeake Bay Dr S
- 207 Bonavista Way
- 521 Campeche Dr
- 518 Campeche Dr
- 523 Campeche Dr
- 515 Campeche Dr
- 501 Campeche Dr
- 0 Fincher Rd Unit 8416477
- 0 Fincher Rd Unit 8305664
- 0 Fincher Rd
- 159 Bantry Way
- 161 Bantry Way
- 324 Naples Dr
- 330 Naples Dr
- 326 Naples Dr
- 332 Naples Dr
- 619 Jervis Way
- 623 Jervis Way
