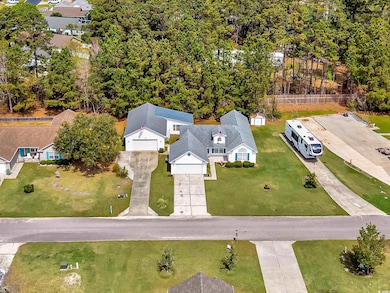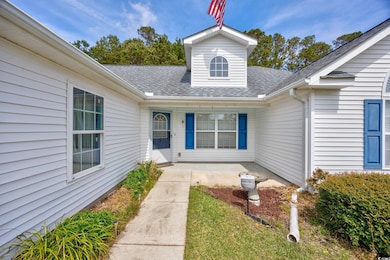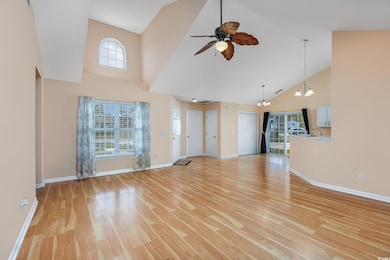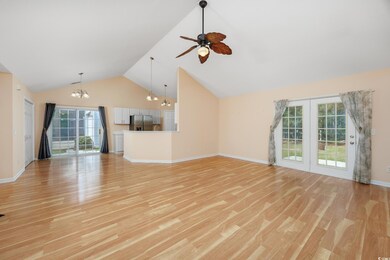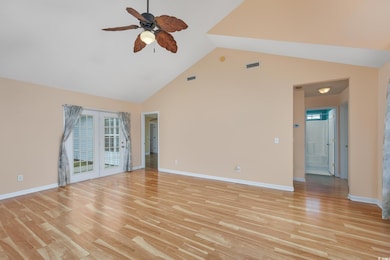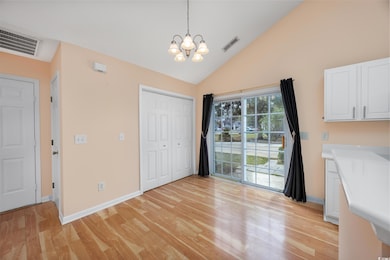
124 Seagull Landing Place Myrtle Beach, SC 29588
Burgess NeighborhoodHighlights
- Second Garage
- RV Access or Parking
- Vaulted Ceiling
- St. James Elementary School Rated A
- 0.51 Acre Lot
- Ranch Style House
About This Home
As of May 2025CLIMATE CONTROLLED LARGE SHOP – NO HOA- with an additional RV / BOAT PARKING PAD. Enjoy hours of comfortable work or play in the heated and air conditioned 1,034 square foot, double-bay-door work shop / hobby shop. Zoned CFA which includes many allowable business uses (previously used as an auto repair shop). Bring your toys, NO HOA, OK to park your boat, motor-home or equipment on the 90 x 12 foot extra concrete pad, in addition to the other two large concrete driveways on the property. The single story ranch home offers an open floor plan with vaulted ceilings, and laminate flooring. The kitchen is equipped with a breakfast bar, quartz counter tops, dinette area, stainless steel appliances, and a pantry. The primary bath has a whirlpool tub and separate walk-in shower. Other extras include a generator, insulated garage bay doors, storage shed, and two cedar-floored closets. This home is very convenient to grocery stores, restaurants, medical facilities, Murrells Inlet, International Airport, Myrtle Beach and Huntington Beach State Parks, and Brookgreen Gardens. Short term rentals allowed.
Last Agent to Sell the Property
Beach & Forest Realty License #2568 Listed on: 03/20/2025
Home Details
Home Type
- Single Family
Est. Annual Taxes
- $2,940
Year Built
- Built in 2005
Lot Details
- 0.51 Acre Lot
- Irregular Lot
- Property is zoned CFA
Parking
- 4 Car Attached Garage
- Second Garage
- Garage Door Opener
- RV Access or Parking
Home Design
- Ranch Style House
- Vinyl Siding
- Tile
Interior Spaces
- 1,509 Sq Ft Home
- Vaulted Ceiling
- Workshop
- Laminate Flooring
- Fire and Smoke Detector
- Washer and Dryer Hookup
Kitchen
- Breakfast Area or Nook
- Breakfast Bar
- Range
- Microwave
- Dishwasher
- Stainless Steel Appliances
- Solid Surface Countertops
- Disposal
Bedrooms and Bathrooms
- 3 Bedrooms
- Bathroom on Main Level
- 2 Full Bathrooms
Outdoor Features
- Patio
- Front Porch
Location
- Outside City Limits
Schools
- Saint James Elementary School
- Saint James Middle School
- Saint James High School
Utilities
- Central Heating and Cooling System
- Underground Utilities
- Power Generator
- Phone Available
- Cable TV Available
Community Details
- The community has rules related to allowable golf cart usage in the community
Ownership History
Purchase Details
Home Financials for this Owner
Home Financials are based on the most recent Mortgage that was taken out on this home.Purchase Details
Home Financials for this Owner
Home Financials are based on the most recent Mortgage that was taken out on this home.Purchase Details
Similar Homes in Myrtle Beach, SC
Home Values in the Area
Average Home Value in this Area
Purchase History
| Date | Type | Sale Price | Title Company |
|---|---|---|---|
| Warranty Deed | $415,000 | -- | |
| Deed | $139,500 | -- | |
| Deed | $314,000 | -- |
Mortgage History
| Date | Status | Loan Amount | Loan Type |
|---|---|---|---|
| Previous Owner | $55,000 | Stand Alone Second | |
| Previous Owner | $111,600 | Fannie Mae Freddie Mac |
Property History
| Date | Event | Price | Change | Sq Ft Price |
|---|---|---|---|---|
| 05/30/2025 05/30/25 | Sold | $415,000 | -3.5% | $275 / Sq Ft |
| 04/16/2025 04/16/25 | Price Changed | $429,900 | -2.3% | $285 / Sq Ft |
| 04/02/2025 04/02/25 | Price Changed | $439,900 | 0.0% | $292 / Sq Ft |
| 03/20/2025 03/20/25 | For Sale | $440,000 | -- | $292 / Sq Ft |
Tax History Compared to Growth
Tax History
| Year | Tax Paid | Tax Assessment Tax Assessment Total Assessment is a certain percentage of the fair market value that is determined by local assessors to be the total taxable value of land and additions on the property. | Land | Improvement |
|---|---|---|---|---|
| 2024 | $2,940 | $8,217 | $1,401 | $6,816 |
| 2023 | $2,940 | $8,217 | $1,401 | $6,816 |
| 2021 | $867 | $8,217 | $1,401 | $6,816 |
| 2020 | $760 | $8,217 | $1,401 | $6,816 |
| 2019 | $760 | $8,217 | $1,401 | $6,816 |
| 2018 | $771 | $8,266 | $1,314 | $6,952 |
| 2017 | -- | $8,266 | $1,314 | $6,952 |
| 2016 | -- | $8,266 | $1,314 | $6,952 |
| 2015 | $756 | $8,266 | $1,314 | $6,952 |
| 2014 | $697 | $8,266 | $1,314 | $6,952 |
Agents Affiliated with this Home
-

Seller's Agent in 2025
Alec Baumgarten
Beach & Forest Realty
(843) 251-7653
30 in this area
62 Total Sales
-

Buyer's Agent in 2025
Lawton Fulford
RE/MAX
(843) 655-4992
3 in this area
14 Total Sales
Map
Source: Coastal Carolinas Association of REALTORS®
MLS Number: 2506984
APN: 45605010017
- 1137 Ganton Way
- 1206 Formby Ct
- 1202 Formby Ct
- 1226 Formby Ct
- 1450 St George Ln Unit E
- 1260 White Tree Ln Unit F
- 1280 White Tree Ln Unit G
- 742 Tall Oaks Ct
- 1501 Saint George Ln
- 752 Tall Oaks Ct
- 1503 Saint George Ln
- 1440 Blue Tree Ct
- 1450 Blue Tree Ct Unit I
- 1516 Saint George Ln
- 861 Tall Oaks Ct Unit D-61
- 1460 Blue Tree Ct Unit E
- 863 Tall Oaks Ct Unit B-63
- 924 Fairwood Lakes Ln Unit 24G
- 408 Tree Top Ct Unit 8-B
- 1062 Dinger Ct Unit 1062

