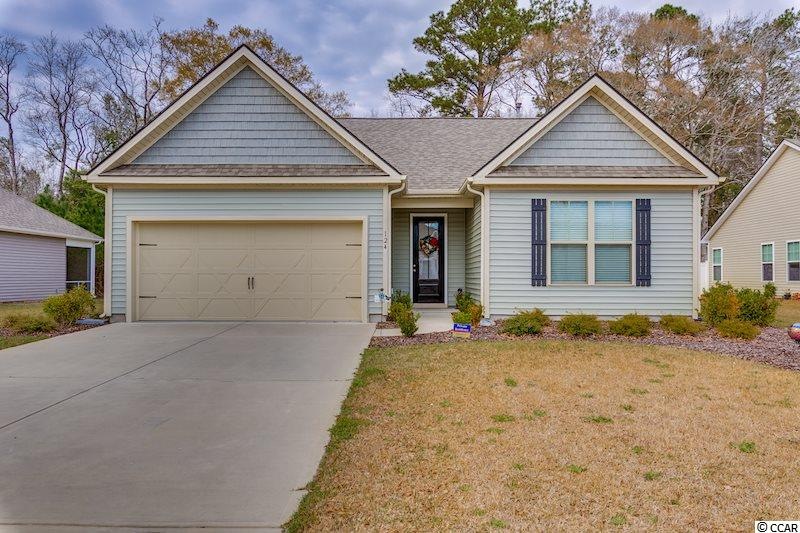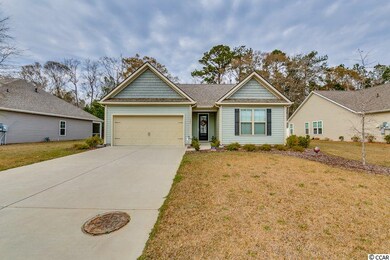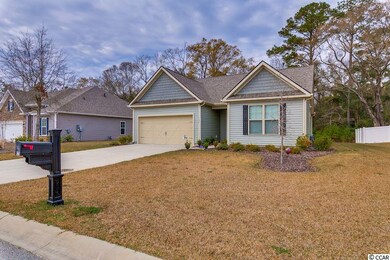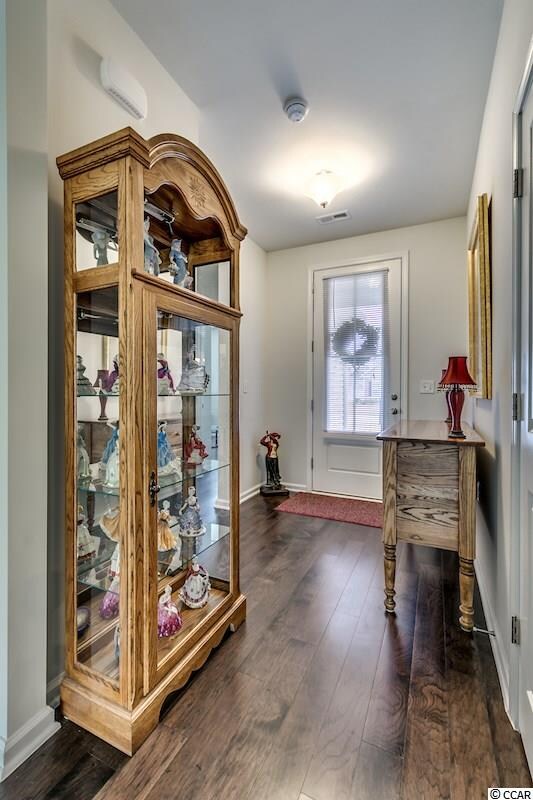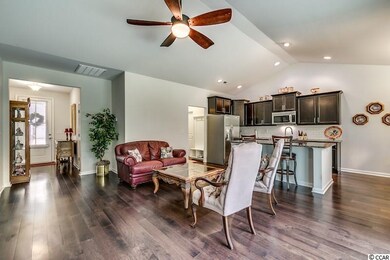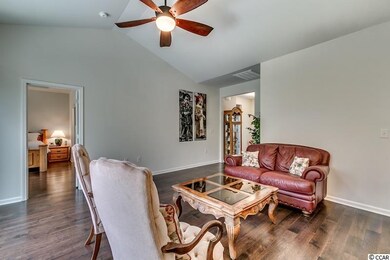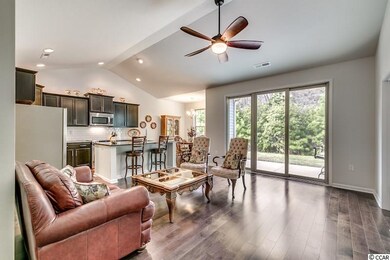
Highlights
- Vaulted Ceiling
- Ranch Style House
- Community Pool
- Riverside Elementary School Rated A-
- Solid Surface Countertops
- Breakfast Area or Nook
About This Home
As of June 2017A beautiful home in the natural-gas community of Bradford Meadows! This home is the Palmetto floor plan, an open layout with a large back patio and lot that backs up to woods for privacy. The living room, kitchen, and dining area showcase wonderful views of the back yard and woods along with an abundance of natural lighting. You'll love the vaulted ceilings in these common living areas, as well as the granite countertops, upgraded 36" staggered cabinets, tile backsplash, stainless steel KitchenAid appliances, and oversized pantry in the kitchen. Dark-stained hardwood floors, tile flooring, and a neutral color palette throughout lend this home an air of modern elegance and sophistication. The master bedroom features a tray ceiling with fan, walk-in closet and spacious ensuite bathroom with raised vanities, double sinks and large shower with transom window above it. The additional two bedrooms also have their own walk-in closets and share a full bathroom. This property is immaculate as it has only been used as a second home by the owners. Bradford Meadows affords its residents a quiet country lifestyle while being less than 15 minutes from the beach! Longs is a small, developing area near North Myrtle Beach. Your Bradford Meadows address, located between Conway and the Atlantic Ocean, provides you with close proximity to all the attractions and amenities of Myrtle Beach and North Myrtle Beach (courtesy of Highway 22), including fine dining, world-class entertainment, ample shopping experiences along the Grand Strand, and Conway’s antique shops, local eateries, and the River Walk (courtesy of Highways 90 and 905). Rest easy knowing you are only a short drive from medical centers, doctors’ offices, pharmacies, banks, post offices, and grocery stores. Square footage is approximate and not guaranteed. Buyer is responsible for verification.
Home Details
Home Type
- Single Family
Est. Annual Taxes
- $879
Year Built
- Built in 2015
Lot Details
- 8,712 Sq Ft Lot
- Rectangular Lot
- Property is zoned R-5
HOA Fees
- $81 Monthly HOA Fees
Parking
- 2 Car Attached Garage
Home Design
- Ranch Style House
- Slab Foundation
- Vinyl Siding
- Tile
Interior Spaces
- 1,450 Sq Ft Home
- Tray Ceiling
- Vaulted Ceiling
- Ceiling Fan
- Entrance Foyer
- Combination Kitchen and Dining Room
- Fire and Smoke Detector
Kitchen
- Breakfast Area or Nook
- Breakfast Bar
- Range
- Microwave
- Dishwasher
- Stainless Steel Appliances
- Kitchen Island
- Solid Surface Countertops
- Disposal
Bedrooms and Bathrooms
- 3 Bedrooms
- Linen Closet
- Walk-In Closet
- Bathroom on Main Level
- 2 Full Bathrooms
- Dual Vanity Sinks in Primary Bathroom
- Shower Only
Laundry
- Laundry Room
- Washer and Dryer Hookup
Schools
- Riverside Elementary School
- North Myrtle Beach Middle School
- North Myrtle Beach High School
Utilities
- Central Heating and Cooling System
- Cooling System Powered By Gas
- Heating System Uses Gas
- Underground Utilities
- Gas Water Heater
- Phone Available
- Cable TV Available
Additional Features
- Patio
- Outside City Limits
Community Details
Overview
- Association fees include manager, trash pickup
- The community has rules related to allowable golf cart usage in the community
Recreation
- Community Pool
Ownership History
Purchase Details
Home Financials for this Owner
Home Financials are based on the most recent Mortgage that was taken out on this home.Purchase Details
Home Financials for this Owner
Home Financials are based on the most recent Mortgage that was taken out on this home.Purchase Details
Home Financials for this Owner
Home Financials are based on the most recent Mortgage that was taken out on this home.Purchase Details
Similar Homes in the area
Home Values in the Area
Average Home Value in this Area
Purchase History
| Date | Type | Sale Price | Title Company |
|---|---|---|---|
| Warranty Deed | $190,000 | -- | |
| Warranty Deed | $180,000 | -- | |
| Special Warranty Deed | $178,360 | -- | |
| Limited Warranty Deed | $587,500 | -- |
Mortgage History
| Date | Status | Loan Amount | Loan Type |
|---|---|---|---|
| Open | $75,000 | New Conventional | |
| Open | $189,370 | VA | |
| Closed | $190,000 | VA | |
| Previous Owner | $171,000 | New Conventional |
Property History
| Date | Event | Price | Change | Sq Ft Price |
|---|---|---|---|---|
| 06/29/2017 06/29/17 | Sold | $180,000 | -3.2% | $124 / Sq Ft |
| 04/28/2017 04/28/17 | Pending | -- | -- | -- |
| 03/07/2017 03/07/17 | For Sale | $185,900 | +4.2% | $128 / Sq Ft |
| 03/31/2015 03/31/15 | Sold | $178,360 | -0.5% | $127 / Sq Ft |
| 02/20/2015 02/20/15 | Pending | -- | -- | -- |
| 12/27/2014 12/27/14 | For Sale | $179,230 | -- | $127 / Sq Ft |
Tax History Compared to Growth
Tax History
| Year | Tax Paid | Tax Assessment Tax Assessment Total Assessment is a certain percentage of the fair market value that is determined by local assessors to be the total taxable value of land and additions on the property. | Land | Improvement |
|---|---|---|---|---|
| 2024 | $879 | $7,469 | $1,437 | $6,032 |
| 2023 | $879 | $7,469 | $1,437 | $6,032 |
| 2021 | $796 | $7,469 | $1,437 | $6,032 |
| 2020 | $694 | $7,469 | $1,437 | $6,032 |
| 2019 | $2,342 | $7,469 | $1,437 | $6,032 |
| 2018 | $675 | $7,042 | $1,430 | $5,612 |
| 2017 | $561 | $5,934 | $1,430 | $4,504 |
| 2016 | -- | $5,934 | $1,430 | $4,504 |
| 2015 | $19 | $1,430 | $1,430 | $0 |
| 2014 | -- | $2,145 | $2,145 | $0 |
Agents Affiliated with this Home
-

Seller's Agent in 2017
Brittany Foy
Foy Realty
(843) 685-3969
2 in this area
13 Total Sales
-

Buyer's Agent in 2017
Emily Lulves
CB Sea Coast Advantage MB2
(845) 629-0903
2 in this area
11 Total Sales
-
L
Seller's Agent in 2015
Laura Conway
DR Horton
(843) 450-9415
7 Total Sales
-

Buyer's Agent in 2015
Thomas Hale
RE/MAX
(843) 907-4259
1 in this area
16 Total Sales
Map
Source: Coastal Carolinas Association of REALTORS®
MLS Number: 1705540
APN: 34608020088
- 124 Shady Arbor Loop
- 176 Whispering Oaks Dr
- 200 Silverbelle Blvd
- 472 Craigflower Ct
- 821 Twickenham Loop
- 519 Royal Jay Ln
- 290 Junco Cir
- 440 Craigflower Ct Unit Queens Park
- 2358 Chestnut Rd
- 712 Hobonny Loop
- 526 Eagleton Ct
- 761 Hobonny Loop
- 715 Hobonny Loop
- 724 Hobonny Loop
- 752 Hobonny Loop
- 864 Ireland Dr
- 868 Ireland Dr
- 902 Ireland Dr
- 872 Ireland Dr
- 898 Ireland Dr
