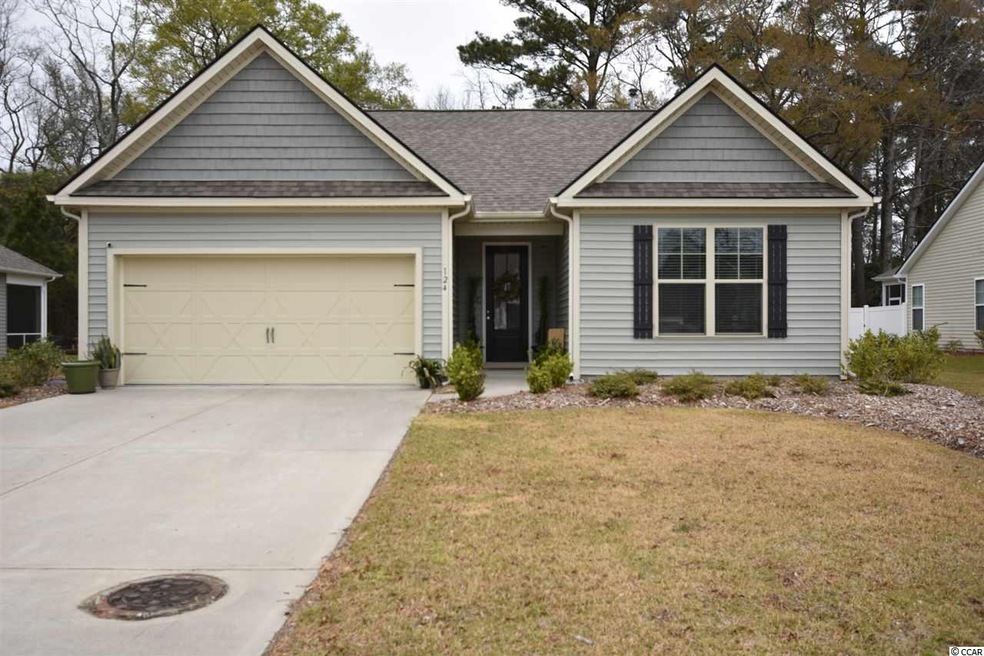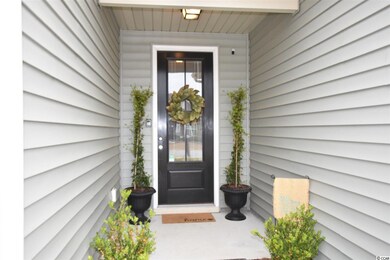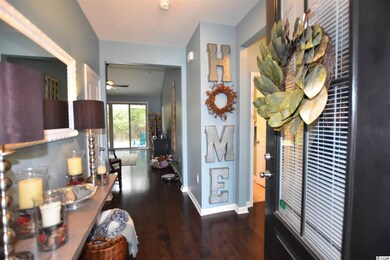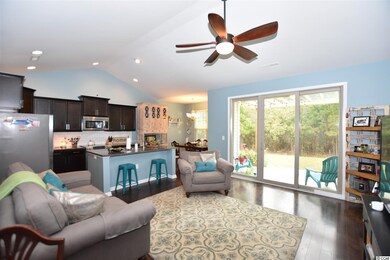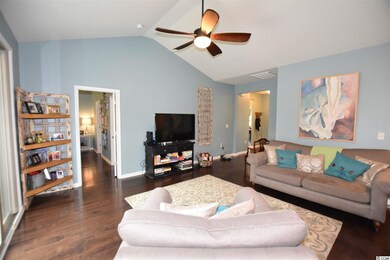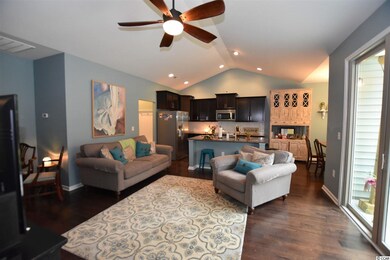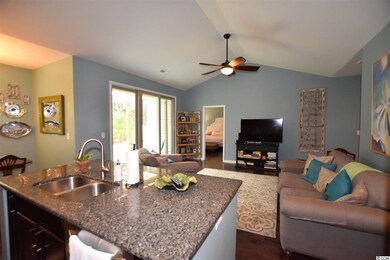
Highlights
- Clubhouse
- Vaulted Ceiling
- Solid Surface Countertops
- Riverside Elementary School Rated A-
- Ranch Style House
- Community Pool
About This Home
As of June 2018Are you looking for that quiet country lifestyle but not too far from the action? This stunning home located in the natural gas community of Bradford Meadows has it all including a wooded lot for added privacy. The Palmetto floor plan offers open concept living and high vaulted ceilings. Walk through the front door to be greeted by a warm foyer and rich hardwood floors that blanket the entire home. The living room, kitchen and dining area are all open to each other, making it a wonderful place to entertain family and friends. The chef of the house will love this kitchen with its granite countertops, stainless steel appliances, 36” staggered cabinets, large island and oversized pantry. Massive sliding glass doors in the living room lead to the back patio with a gorgeous wood pergola. The master suite boasts a tray ceiling and walk-in closet. Step into the master bathroom which features a raised vanity with double sinks, large walk-in shower and a transom window allowing for an abundance of natural light. Separated from the master bedroom are the two additional bedrooms, giving extra privacy to your guests. The second bathroom is conveniently located next to the guest bedrooms. Homeowners in Bradford Meadows have access to the community pool and clubhouse. Bradford Meadows is located less than 15 minutes from the beach and close to major highways for quick access to shopping, restaurants, medical facilities and all the attractions the Grand Strand has to offer. This is low country living at its finest…the only thing missing is YOU! Square footage is approximate and not guaranteed. Buyer is responsible for verification.
Last Agent to Sell the Property
CB Sea Coast Advantage MB2 License #95886 Listed on: 03/28/2018
Home Details
Home Type
- Single Family
Est. Annual Taxes
- $879
Year Built
- Built in 2015
Lot Details
- Rectangular Lot
- Property is zoned RE
HOA Fees
- $81 Monthly HOA Fees
Parking
- 2 Car Attached Garage
- Garage Door Opener
Home Design
- Ranch Style House
- Slab Foundation
- Vinyl Siding
- Tile
Interior Spaces
- 1,401 Sq Ft Home
- Tray Ceiling
- Vaulted Ceiling
- Ceiling Fan
- Window Treatments
- Insulated Doors
- Entrance Foyer
- Combination Kitchen and Dining Room
- Fire and Smoke Detector
Kitchen
- Breakfast Bar
- Range
- Microwave
- Dishwasher
- Stainless Steel Appliances
- Kitchen Island
- Solid Surface Countertops
- Disposal
Bedrooms and Bathrooms
- 3 Bedrooms
- Split Bedroom Floorplan
- Walk-In Closet
- Bathroom on Main Level
- 2 Full Bathrooms
- Dual Vanity Sinks in Primary Bathroom
- Shower Only
Laundry
- Laundry Room
- Washer and Dryer Hookup
Schools
- Riverside Elementary School
- North Myrtle Beach Middle School
- North Myrtle Beach High School
Utilities
- Central Heating and Cooling System
- Cooling System Powered By Gas
- Heating System Uses Gas
- Gas Water Heater
- Phone Available
- Cable TV Available
Additional Features
- Patio
- Outside City Limits
Community Details
Overview
- Association fees include common maint/repair, pool service, trash pickup
Amenities
- Clubhouse
Recreation
- Community Pool
Ownership History
Purchase Details
Home Financials for this Owner
Home Financials are based on the most recent Mortgage that was taken out on this home.Purchase Details
Home Financials for this Owner
Home Financials are based on the most recent Mortgage that was taken out on this home.Purchase Details
Purchase Details
Similar Homes in Longs, SC
Home Values in the Area
Average Home Value in this Area
Purchase History
| Date | Type | Sale Price | Title Company |
|---|---|---|---|
| Warranty Deed | $190,000 | -- | |
| Warranty Deed | $180,000 | -- | |
| Special Warranty Deed | $178,360 | -- | |
| Limited Warranty Deed | $587,500 | -- |
Mortgage History
| Date | Status | Loan Amount | Loan Type |
|---|---|---|---|
| Open | $75,000 | New Conventional | |
| Open | $189,370 | VA | |
| Closed | $190,000 | VA | |
| Previous Owner | $171,000 | New Conventional |
Property History
| Date | Event | Price | Change | Sq Ft Price |
|---|---|---|---|---|
| 07/31/2025 07/31/25 | Price Changed | $280,000 | -8.2% | $182 / Sq Ft |
| 07/06/2025 07/06/25 | Price Changed | $305,000 | -3.2% | $198 / Sq Ft |
| 06/15/2025 06/15/25 | For Sale | $315,000 | +65.8% | $205 / Sq Ft |
| 06/20/2018 06/20/18 | Sold | $190,000 | -2.6% | $136 / Sq Ft |
| 03/28/2018 03/28/18 | For Sale | $195,000 | -- | $139 / Sq Ft |
Tax History Compared to Growth
Tax History
| Year | Tax Paid | Tax Assessment Tax Assessment Total Assessment is a certain percentage of the fair market value that is determined by local assessors to be the total taxable value of land and additions on the property. | Land | Improvement |
|---|---|---|---|---|
| 2024 | $879 | $7,469 | $1,437 | $6,032 |
| 2023 | $879 | $7,469 | $1,437 | $6,032 |
| 2021 | $796 | $7,469 | $1,437 | $6,032 |
| 2020 | $694 | $7,469 | $1,437 | $6,032 |
| 2019 | $2,342 | $7,469 | $1,437 | $6,032 |
| 2018 | $675 | $7,042 | $1,430 | $5,612 |
| 2017 | $561 | $5,934 | $1,430 | $4,504 |
| 2016 | -- | $5,934 | $1,430 | $4,504 |
| 2015 | $19 | $1,430 | $1,430 | $0 |
| 2014 | -- | $2,145 | $2,145 | $0 |
Agents Affiliated with this Home
-

Seller's Agent in 2025
Layne Mureddu
RE/MAX
(843) 712-5171
6 in this area
124 Total Sales
-

Seller's Agent in 2018
Emily Lulves
CB Sea Coast Advantage MB2
(845) 629-0903
2 in this area
11 Total Sales
-

Buyer's Agent in 2018
Sean Kort
Dream Realty Myrtle Beach, LLC
(843) 283-1620
4 in this area
55 Total Sales
Map
Source: Coastal Carolinas Association of REALTORS®
MLS Number: 1806671
APN: 34608020088
- 176 Whispering Oaks Dr
- 200 Silverbelle Blvd
- 472 Craigflower Ct
- 821 Twickenham Loop
- 519 Royal Jay Ln
- 290 Junco Cir
- 440 Craigflower Ct Unit Queens Park
- 2358 Chestnut Rd
- 712 Hobonny Loop
- 526 Eagleton Ct
- 761 Hobonny Loop
- 715 Hobonny Loop
- 724 Hobonny Loop
- 752 Hobonny Loop
- 864 Ireland Dr
- 868 Ireland Dr
- 902 Ireland Dr
- 872 Ireland Dr
- 860 Ireland Dr
- 898 Ireland Dr
