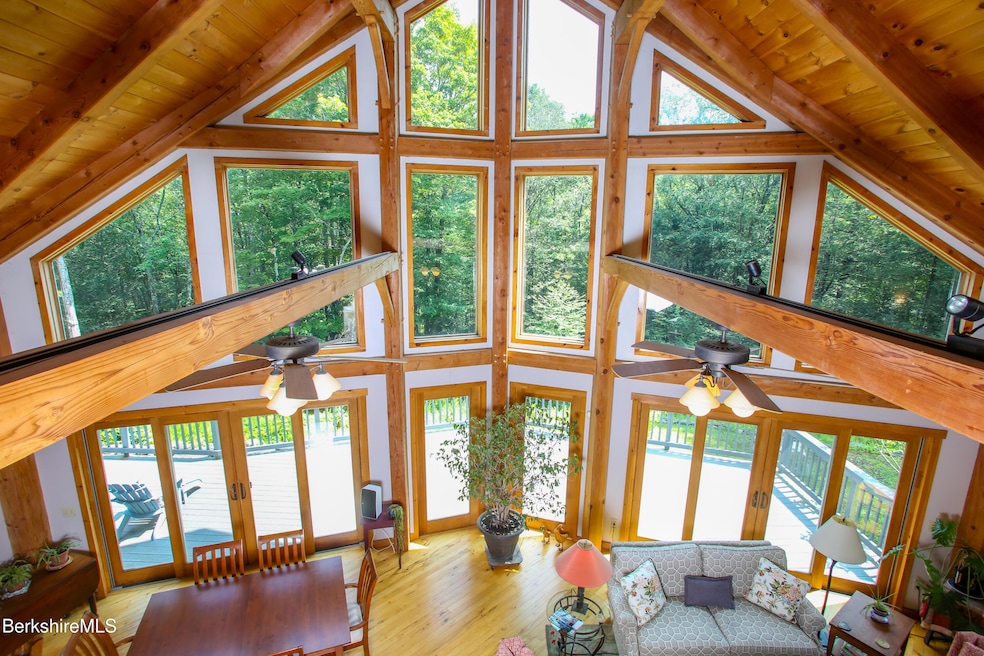124 Skyline Trail Chester, MA 01011
Estimated payment $5,208/month
Highlights
- Barn or Stable
- 696,960 Sq Ft lot
- Wooded Lot
- Scenic Views
- Deck
- Post and Beam
About This Home
Discover the perfect sanctuary in the serene hills of Chester, where this breathtaking custom-built post-and-beam contemporary home awaits you. Set on an expansive 16 acres of stunning natural beauty, this residence offers an incredible blend of elegance and comfort. Step inside the 2,871 square foot haven and be captivated by the open chef's kitchen that boasts top-of-the-line appliances, exquisite granite countertops, and charming French terracotta floors. The seamless open-air plan, along with a large deck, creates an inviting atmosphere perfect for hosting gatherings and making memories with friends and family. This remarkable home features two spacious bedrooms and a full bath on the main level, complemented by a great room that showcases a magnificent floor-to-ceiling
Home Details
Home Type
- Single Family
Est. Annual Taxes
- $13,521
Year Built
- 2004
Lot Details
- 16 Acre Lot
- Mature Landscaping
- Privacy
- Irregular Lot
- Wooded Lot
- Landscaped with Trees
Property Views
- Scenic Vista
- Hills
Home Design
- Post and Beam
- Metal Roof
- Clap Board Siding
- Clapboard
Interior Spaces
- 2,871 Sq Ft Home
- Cathedral Ceiling
- Fireplace
- Insulated Windows
- Insulated Doors
- Alarm System
Kitchen
- Range Hood
- ENERGY STAR Qualified Refrigerator
- ENERGY STAR Qualified Dishwasher
- Granite Countertops
Flooring
- Wood
- Ceramic Tile
Bedrooms and Bathrooms
- 3 Bedrooms
- Main Floor Bedroom
- Walk-In Closet
- 2 Full Bathrooms
Laundry
- ENERGY STAR Qualified Dryer
- ENERGY STAR Qualified Washer
Basement
- Walk-Out Basement
- Basement Fills Entire Space Under The House
Parking
- 2 Car Detached Garage
- Oversized Parking
- Off-Street Parking
Outdoor Features
- Deck
- Patio
- Outbuilding
Schools
- Chester Elementary School
- Gateway Middle School
- Gateway Regional High School
Utilities
- Hot Water Heating System
- Heating System Uses Oil
- Radiant Heating System
- Well
- Drilled Well
- Propane Water Heater
- Private Sewer
- Cable TV Available
Additional Features
- Green Energy Fireplace or Wood Stove
- Barn or Stable
Map
Home Values in the Area
Average Home Value in this Area
Tax History
| Year | Tax Paid | Tax Assessment Tax Assessment Total Assessment is a certain percentage of the fair market value that is determined by local assessors to be the total taxable value of land and additions on the property. | Land | Improvement |
|---|---|---|---|---|
| 2025 | $13,522 | $748,700 | $79,000 | $669,700 |
| 2024 | $12,788 | $748,700 | $79,000 | $669,700 |
| 2023 | $12,378 | $694,200 | $79,000 | $615,200 |
| 2022 | $11,738 | $612,000 | $79,000 | $533,000 |
| 2020 | $12,495 | $603,600 | $57,200 | $546,400 |
| 2019 | $12,338 | $587,500 | $50,100 | $537,400 |
| 2018 | $11,506 | $593,100 | $49,700 | $543,400 |
| 2017 | $9,961 | $490,200 | $49,700 | $440,500 |
| 2016 | $9,207 | $456,700 | $49,700 | $407,000 |
| 2015 | $8,938 | $463,100 | $55,300 | $407,800 |
Property History
| Date | Event | Price | Change | Sq Ft Price |
|---|---|---|---|---|
| 08/11/2025 08/11/25 | For Sale | $749,000 | +25.9% | $261 / Sq Ft |
| 02/04/2020 02/04/20 | Sold | $595,000 | -0.7% | $207 / Sq Ft |
| 01/12/2020 01/12/20 | Pending | -- | -- | -- |
| 10/14/2019 10/14/19 | Price Changed | $599,000 | -4.2% | $209 / Sq Ft |
| 09/07/2019 09/07/19 | For Sale | $625,000 | -- | $218 / Sq Ft |
Purchase History
| Date | Type | Sale Price | Title Company |
|---|---|---|---|
| Quit Claim Deed | -- | None Available | |
| Quit Claim Deed | -- | None Available | |
| Deed | $55,000 | -- | |
| Deed | $55,000 | -- |
Mortgage History
| Date | Status | Loan Amount | Loan Type |
|---|---|---|---|
| Previous Owner | $150,000 | Stand Alone Refi Refinance Of Original Loan |
Source: Berkshire County Board of REALTORS®
MLS Number: 247343
APN: CHES-004100-000000-000030
- 31 Skyline Trail
- 0 E River Rd Lot 13 Map 409 Unit 72690617
- 0 Skyline Trail
- 49 Old Chester Rd
- 0 Goss Hill Rd Unit 73369147
- 0 Old Chester Rd
- 9 Russell Rd
- 8 Basket St
- 208 Worthington Rd
- 28 Worthington Rd
- 0 Pond Brook Rd Unit 73326747
- 12 Pond Brook Rd
- 23 Nagler Cross Rd
- 195 Goss Hill Rd
- Lot "B" Beulah Land Rd
- ''Lot B'' Beulah Land Rd
- Lot 2 10 Beulah Land Rd
- 0 Kimball Rd
- 6 Brookside Glen
- 38 County Rd
- 145 Worthington Rd Unit 2 bed with washer n dryer
- 113 Norwich Lake
- 15 W Farms Rd Unit C
- 549 Russell Rd
- 555 Russell Rd Unit J66
- 549 Russell Rd Unit 14D
- 919 Southampton Rd
- 19 Lockhouse Rd
- 131 N Elm St
- 112 Fairway Village Unit 112
- 18 King St Unit 1st fl unit
- 119 Union St Unit 5
- 83 Main St Unit 2C
- 16 Frederick St Unit 1
- 140 Union St
- 27 Parkside Ave Unit 1
- 15 Casimir St Unit rear
- 92.5 Maple St Unit 3
- 9 Cross St Unit Flr2 3
- 11 Cross St Unit 2







