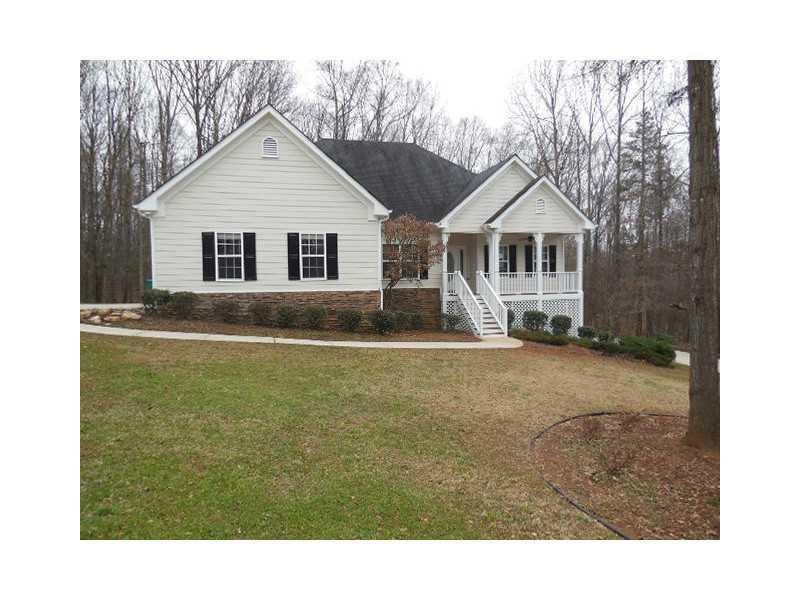124 Soaring Ln Jefferson, GA 30549
Highlights
- Deck
- Ranch Style House
- Whirlpool Bathtub
- Jefferson Academy Rated A
- Wood Flooring
- Sun or Florida Room
About This Home
As of October 2018BRIGHT, OPEN FLOOR PLAN with New Paint and New Carpet! Hardwood Flooring in Foyer, Dining, Kitchen and Breakfast Area, Fireplace in Family Room and Tons of Storage in that Bright Kitchen. Master Suite to Die For, Trey Ceiling and Sitting Area in Master Bedroom, Jetted Garden Tub in Master Bath with Separate Shower. Large Sun Room, Huge Rear Deck and Rocking Chair Front Porch. Full Unfinished basement already stubbed for a bath and separate drive under main garage or boat storage. Home steps financing is available!
Last Agent to Sell the Property
GAIL JUNG
NOT A VALID MEMBER License #257232
Last Buyer's Agent
JOHN WHITTEN
NOT A VALID MEMBER License #148211
Home Details
Home Type
- Single Family
Est. Annual Taxes
- $1,958
Year Built
- Built in 2001
Parking
- 1 Car Attached Garage
- Drive Under Main Level
- Driveway Level
Home Design
- Ranch Style House
- Composition Roof
- Cement Siding
Interior Spaces
- 2,067 Sq Ft Home
- Tray Ceiling
- Ceiling height of 10 feet on the main level
- Insulated Windows
- Entrance Foyer
- Family Room with Fireplace
- Formal Dining Room
- Sun or Florida Room
Kitchen
- Open to Family Room
- Eat-In Kitchen
- Electric Range
- Microwave
- Dishwasher
- Laminate Countertops
- White Kitchen Cabinets
Flooring
- Wood
- Carpet
Bedrooms and Bathrooms
- 3 Main Level Bedrooms
- Split Bedroom Floorplan
- 2 Full Bathrooms
- Whirlpool Bathtub
- Separate Shower in Primary Bathroom
Laundry
- Laundry Room
- Laundry in Kitchen
Unfinished Basement
- Basement Fills Entire Space Under The House
- Interior and Exterior Basement Entry
- Boat door in Basement
- Stubbed For A Bathroom
Outdoor Features
- Deck
- Front Porch
Schools
- Jefferson Elementary And Middle School
- Jefferson High School
Utilities
- Central Air
- Heat Pump System
- Septic Tank
Additional Features
- Energy-Efficient Windows
- Cul-De-Sac
Community Details
- Eagle Ridge Subdivision
Listing and Financial Details
- Legal Lot and Block 15 / A
- Assessor Parcel Number 124SoaringLN
Ownership History
Purchase Details
Home Financials for this Owner
Home Financials are based on the most recent Mortgage that was taken out on this home.Purchase Details
Home Financials for this Owner
Home Financials are based on the most recent Mortgage that was taken out on this home.Purchase Details
Purchase Details
Purchase Details
Map
Home Values in the Area
Average Home Value in this Area
Purchase History
| Date | Type | Sale Price | Title Company |
|---|---|---|---|
| Warranty Deed | $260,000 | -- | |
| Warranty Deed | $199,000 | -- | |
| Warranty Deed | $142,393 | -- | |
| Foreclosure Deed | $142,393 | -- | |
| Deed | $174,900 | -- | |
| Deed | $29,000 | -- |
Mortgage History
| Date | Status | Loan Amount | Loan Type |
|---|---|---|---|
| Open | $209,000 | New Conventional | |
| Closed | $208,000 | New Conventional | |
| Previous Owner | $192,880 | FHA | |
| Previous Owner | $193,596 | FHA | |
| Previous Owner | $195,395 | FHA | |
| Previous Owner | $35,900 | New Conventional | |
| Previous Owner | $146,000 | New Conventional |
Property History
| Date | Event | Price | Change | Sq Ft Price |
|---|---|---|---|---|
| 10/05/2018 10/05/18 | Sold | $260,000 | 0.0% | $126 / Sq Ft |
| 09/04/2018 09/04/18 | Pending | -- | -- | -- |
| 08/30/2018 08/30/18 | For Sale | $260,000 | +30.7% | $126 / Sq Ft |
| 03/06/2014 03/06/14 | Sold | $199,000 | -5.2% | $96 / Sq Ft |
| 02/04/2014 02/04/14 | Pending | -- | -- | -- |
| 01/05/2014 01/05/14 | For Sale | $209,900 | -- | $102 / Sq Ft |
Tax History
| Year | Tax Paid | Tax Assessment Tax Assessment Total Assessment is a certain percentage of the fair market value that is determined by local assessors to be the total taxable value of land and additions on the property. | Land | Improvement |
|---|---|---|---|---|
| 2024 | $3,470 | $125,880 | $24,000 | $101,880 |
| 2023 | $3,470 | $113,800 | $24,000 | $89,800 |
| 2022 | $3,091 | $96,160 | $24,000 | $72,160 |
| 2021 | $2,885 | $88,160 | $16,000 | $72,160 |
| 2020 | $2,674 | $76,320 | $16,000 | $60,320 |
| 2019 | $2,714 | $76,320 | $16,000 | $60,320 |
| 2018 | $2,601 | $73,200 | $16,000 | $57,200 |
| 2017 | $2,189 | $60,460 | $8,000 | $52,460 |
| 2016 | $2,200 | $60,460 | $8,000 | $52,460 |
| 2015 | $2,208 | $60,460 | $8,000 | $52,460 |
| 2014 | $2,090 | $56,091 | $8,000 | $48,091 |
| 2013 | -- | $56,091 | $8,000 | $48,091 |
Source: First Multiple Listing Service (FMLS)
MLS Number: 5235221
APN: 053B-015
