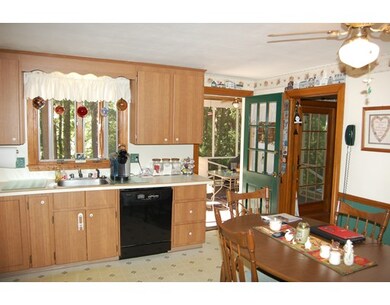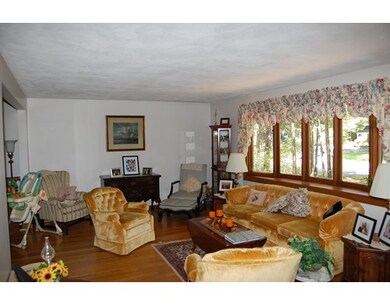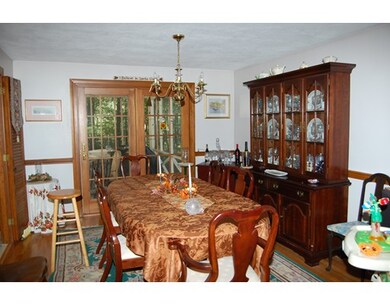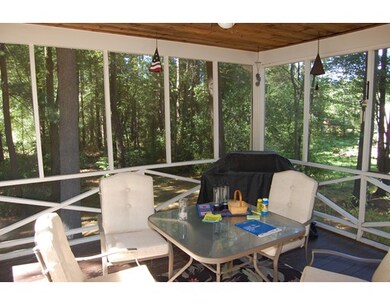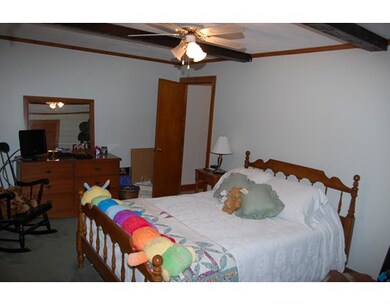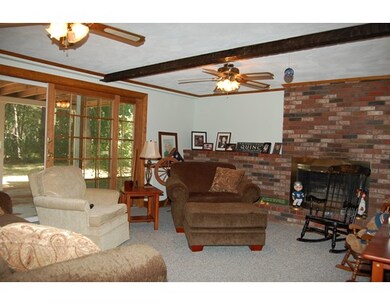
124 Spring Ln Canton, MA 02021
About This Home
As of May 2019Beautiful 8 room raised ranch on a corner lot in the very desirable Spring Valley neighborhood. Features include: master bedroom with private bathroom, modern eat-in kitchen, formal dining room, 4 bedrooms, two and a half baths, large family room with a fireplace, natural woodwork, hardwood floors on the main level, spacious screened in porch off of the kitchen and a 2 car garage. Very good condition. Easy access to the commuter rail for Boston, major highways, restaurants and shopping.
Home Details
Home Type
Single Family
Est. Annual Taxes
$9,665
Year Built
1967
Lot Details
0
Listing Details
- Lot Description: Corner, Paved Drive, Level
- Other Agent: 2.50
- Special Features: None
- Property Sub Type: Detached
- Year Built: 1967
Interior Features
- Appliances: Range, Dishwasher, Disposal, Microwave
- Fireplaces: 1
- Has Basement: Yes
- Fireplaces: 1
- Primary Bathroom: Yes
- Number of Rooms: 8
- Amenities: Public Transportation, Shopping, Swimming Pool, Tennis Court, Park, Walk/Jog Trails, Stables, Golf Course, Medical Facility, Conservation Area, Highway Access, House of Worship, Private School, Public School, T-Station
- Electric: Circuit Breakers, 100 Amps
- Energy: Storm Windows, Storm Doors
- Flooring: Wood, Tile, Wall to Wall Carpet
- Interior Amenities: Cable Available
- Basement: Full, Finished, Walk Out, Interior Access, Garage Access
- Bedroom 2: First Floor
- Bedroom 3: First Floor
- Bedroom 4: Basement
- Bathroom #1: First Floor
- Bathroom #2: First Floor
- Bathroom #3: Basement
- Kitchen: First Floor
- Laundry Room: Basement
- Living Room: First Floor
- Master Bedroom: First Floor
- Master Bedroom Description: Bathroom - 3/4, Closet, Flooring - Hardwood
- Dining Room: First Floor
- Family Room: Basement
Exterior Features
- Roof: Asphalt/Fiberglass Shingles
- Construction: Frame
- Exterior: Shingles, Wood, Brick
- Exterior Features: Porch - Screened, Gutters, Storage Shed, Covered Patio/Deck
- Foundation: Poured Concrete
Garage/Parking
- Garage Parking: Under, Garage Door Opener
- Garage Spaces: 2
- Parking: Off-Street, Paved Driveway
- Parking Spaces: 6
Utilities
- Cooling: None
- Heating: Hot Water Baseboard, Gas
- Heat Zones: 2
- Hot Water: Natural Gas, Tank
- Utility Connections: for Electric Range, for Electric Oven, for Electric Dryer, Washer Hookup
Schools
- Elementary School: Kennedy School
- Middle School: Galvin School
- High School: Canton High
Ownership History
Purchase Details
Home Financials for this Owner
Home Financials are based on the most recent Mortgage that was taken out on this home.Purchase Details
Home Financials for this Owner
Home Financials are based on the most recent Mortgage that was taken out on this home.Purchase Details
Purchase Details
Home Financials for this Owner
Home Financials are based on the most recent Mortgage that was taken out on this home.Purchase Details
Home Financials for this Owner
Home Financials are based on the most recent Mortgage that was taken out on this home.Purchase Details
Similar Homes in the area
Home Values in the Area
Average Home Value in this Area
Purchase History
| Date | Type | Sale Price | Title Company |
|---|---|---|---|
| Not Resolvable | $640,000 | -- | |
| Quit Claim Deed | -- | -- | |
| Not Resolvable | $490,000 | -- | |
| Deed | -- | -- | |
| Land Court Massachusetts | -- | -- | |
| Land Court Massachusetts | -- | -- | |
| Deed | -- | -- | |
| Land Court Massachusetts | -- | -- | |
| Land Court Massachusetts | -- | -- | |
| Deed | $232,500 | -- |
Mortgage History
| Date | Status | Loan Amount | Loan Type |
|---|---|---|---|
| Open | $200,000 | Stand Alone Refi Refinance Of Original Loan | |
| Open | $518,500 | Stand Alone Refi Refinance Of Original Loan | |
| Closed | $512,000 | New Conventional | |
| Previous Owner | $441,000 | New Conventional | |
| Previous Owner | $452,600 | No Value Available | |
| Previous Owner | $410,200 | No Value Available | |
| Previous Owner | $335,000 | No Value Available |
Property History
| Date | Event | Price | Change | Sq Ft Price |
|---|---|---|---|---|
| 05/03/2019 05/03/19 | Sold | $640,000 | +1.7% | $308 / Sq Ft |
| 02/28/2019 02/28/19 | Pending | -- | -- | -- |
| 02/25/2019 02/25/19 | For Sale | $629,000 | +28.4% | $302 / Sq Ft |
| 11/13/2015 11/13/15 | Sold | $490,000 | -2.0% | $236 / Sq Ft |
| 09/12/2015 09/12/15 | Pending | -- | -- | -- |
| 09/08/2015 09/08/15 | For Sale | $499,900 | -- | $240 / Sq Ft |
Tax History Compared to Growth
Tax History
| Year | Tax Paid | Tax Assessment Tax Assessment Total Assessment is a certain percentage of the fair market value that is determined by local assessors to be the total taxable value of land and additions on the property. | Land | Improvement |
|---|---|---|---|---|
| 2025 | $9,665 | $977,200 | $370,000 | $607,200 |
| 2024 | $9,445 | $947,300 | $355,800 | $591,500 |
| 2023 | $9,141 | $864,800 | $355,800 | $509,000 |
| 2022 | $8,931 | $786,900 | $338,800 | $448,100 |
| 2021 | $8,694 | $712,600 | $308,000 | $404,600 |
| 2020 | $6,768 | $553,400 | $293,300 | $260,100 |
| 2019 | $6,242 | $503,400 | $266,600 | $236,800 |
| 2018 | $6,057 | $487,700 | $256,400 | $231,300 |
| 2017 | $5,986 | $468,000 | $251,400 | $216,600 |
| 2016 | $5,880 | $459,700 | $245,200 | $214,500 |
| 2015 | $5,700 | $444,600 | $238,100 | $206,500 |
Agents Affiliated with this Home
-

Seller's Agent in 2019
Tempel Realty Group
Gibson Sothebys International Realty
(781) 329-8008
2 in this area
38 Total Sales
-
C
Seller Co-Listing Agent in 2019
Caitlin Walsh
Gibson Sothebys International Realty
(781) 831-5515
2 in this area
11 Total Sales
-
T
Buyer's Agent in 2019
Team Member
William Raveis R.E. & Home Services
1 in this area
15 Total Sales
-

Seller's Agent in 2015
Edward Cunniff
Advisors Living - Canton
(781) 248-9547
15 in this area
26 Total Sales
-

Buyer's Agent in 2015
Geraldine Cassidy
Suburban Lifestyle Real Estate
(508) 208-1827
6 Total Sales
Map
Source: MLS Property Information Network (MLS PIN)
MLS Number: 71900069
APN: CANT-000030-000000-000015
- 34 Oakdale Rd
- 4 Carriage Ln
- 80 Spring Ln
- 5 Bullens Way
- 1442 Washington St
- 1063 Washington St
- 18 White Sisters Way
- 814-816 Neponset St
- 5 Valley St
- 20 Audubon Way Unit 308
- 20 Audubon Way Unit 107
- 20 Audubon Way Unit 205
- 20 Audubon Way Unit 208
- 20 Audubon Way Unit 101
- 20 Audubon Way Unit 204
- 20 Audubon Way Unit 203
- 20 Audubon Way Unit 410
- 20 Audubon Way Unit 207
- 20 Audubon Way Unit 403
- 20 Audubon Way Unit 307

