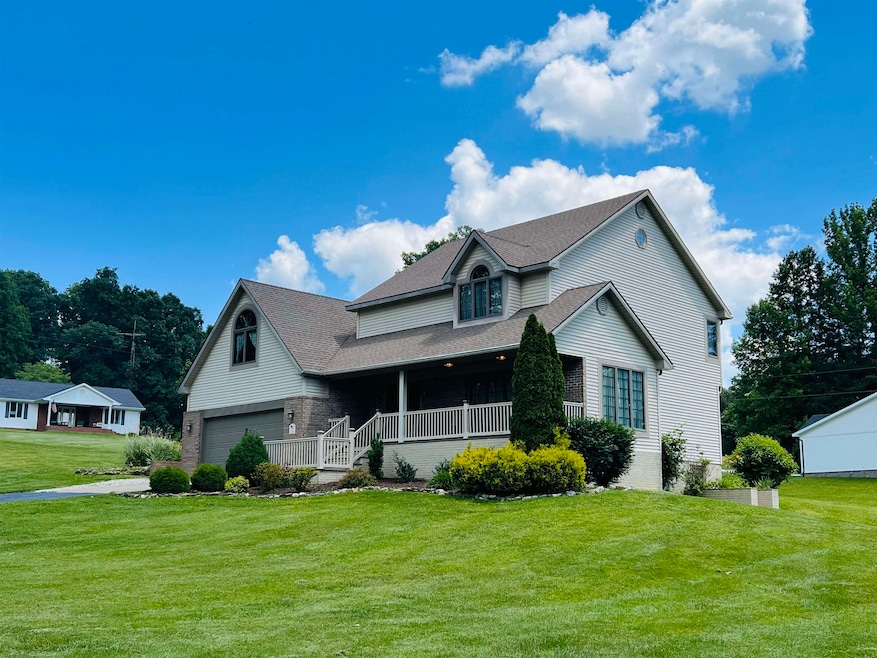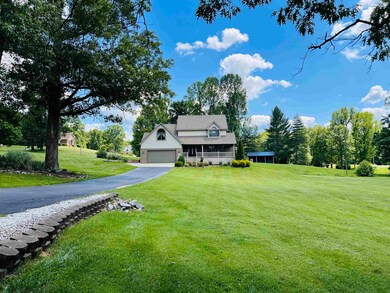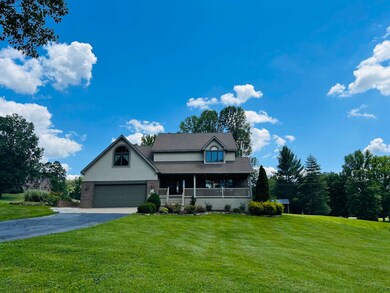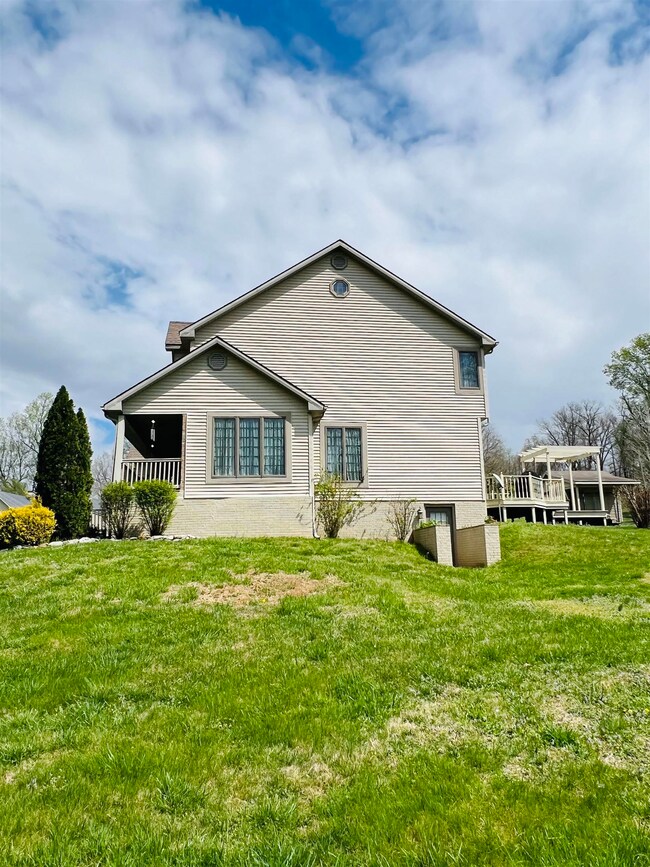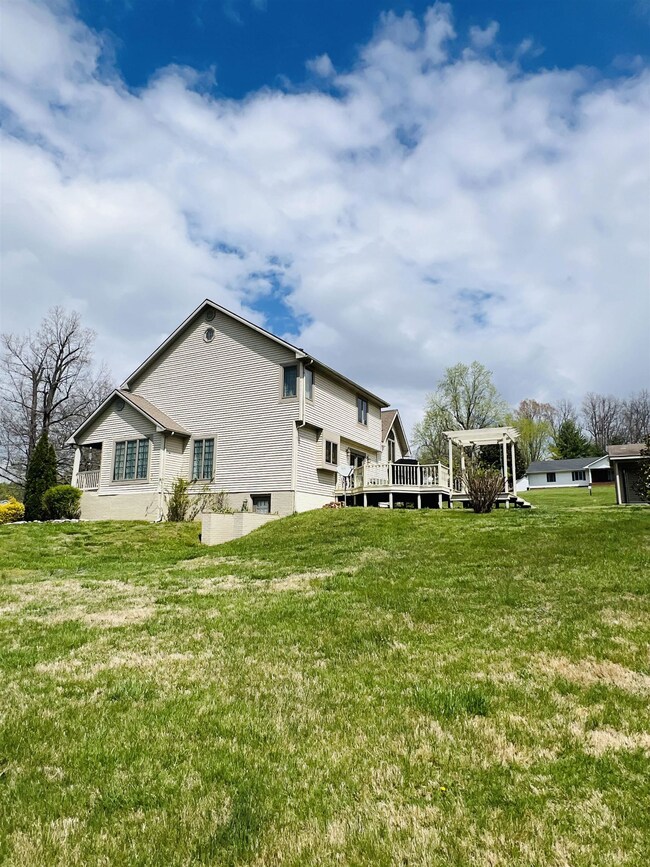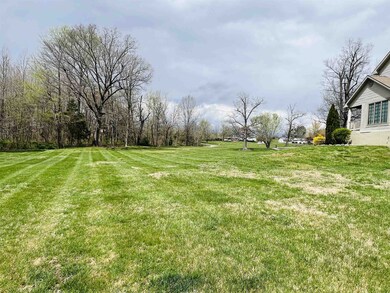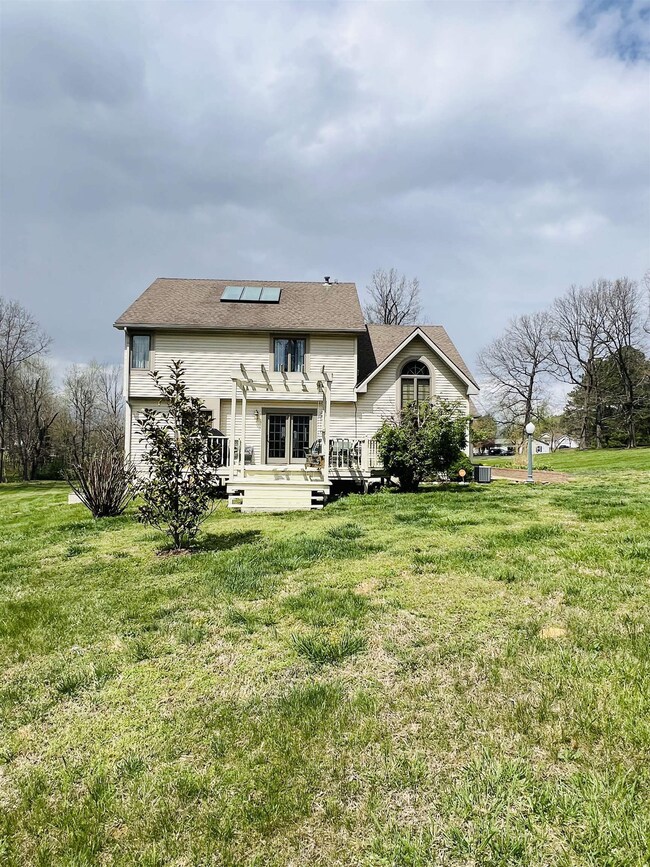
124 Stinson Loop Hartford, KY 42347
Highlights
- Craftsman Architecture
- Wood Flooring
- Breakfast Area or Nook
- Deck
- No HOA
- Skylights
About This Home
As of August 2024This one won’t last long! Custom built 4 bedroom, 2 and a half bathroom home in a desirable neighborhood! This home features a main level with two separate living rooms, a second level with bedrooms and bathrooms, a bonus room on the fourth level, and it even has a basement with a large open floorplan. Recent updates include a storage building, HVAC, water heater, and flooring. This property also offers a ton of amenities such as unique woodwork, custom ceilings, a paved driveway, and a large yard! The seller’s have decided to include their adjoining 3 acre tract with the property as well for a total of 4.5 acres. It’s priced to sell at $389,900!
Last Agent to Sell the Property
CHANGE OF PLACE REAL ESTATE, LLC License #273624 Listed on: 04/07/2024
Last Buyer's Agent
NON MEMBER AGENT
NON MEMBER OFFICE
Home Details
Home Type
- Single Family
Est. Annual Taxes
- $1,591
Year Built
- Built in 1997
Home Design
- Craftsman Architecture
- Brick or Stone Mason
Interior Spaces
- 3-Story Property
- Ceiling Fan
- Skylights
- Gas Log Fireplace
- Dining Area
- Wood Flooring
- Finished Basement
- Partial Basement
- Partially Finished Attic
- Home Security System
Kitchen
- Breakfast Area or Nook
- Microwave
- Dishwasher
Bedrooms and Bathrooms
- 4 Bedrooms
Parking
- 2 Car Attached Garage
- Driveway
Schools
- Wayland Elementary School
- Ohiom Middle School
- Ohioh High School
Utilities
- Central Air
- Heat Pump System
- Gas Available
- Gas Water Heater
- Septic Tank
Additional Features
- Deck
- Level Lot
Community Details
- No Home Owners Association
- Ohio County Subdivision
Ownership History
Purchase Details
Similar Homes in Hartford, KY
Home Values in the Area
Average Home Value in this Area
Purchase History
| Date | Type | Sale Price | Title Company |
|---|---|---|---|
| Deed | -- | -- |
Mortgage History
| Date | Status | Loan Amount | Loan Type |
|---|---|---|---|
| Open | $278,499 | Construction |
Property History
| Date | Event | Price | Change | Sq Ft Price |
|---|---|---|---|---|
| 08/30/2024 08/30/24 | Sold | $310,000 | -8.8% | $113 / Sq Ft |
| 08/11/2024 08/11/24 | Pending | -- | -- | -- |
| 08/05/2024 08/05/24 | Price Changed | $339,900 | -2.9% | $124 / Sq Ft |
| 05/30/2024 05/30/24 | Price Changed | $349,900 | -6.7% | $128 / Sq Ft |
| 05/13/2024 05/13/24 | Price Changed | $374,900 | -3.8% | $137 / Sq Ft |
| 04/07/2024 04/07/24 | For Sale | $389,900 | -- | $142 / Sq Ft |
Tax History Compared to Growth
Tax History
| Year | Tax Paid | Tax Assessment Tax Assessment Total Assessment is a certain percentage of the fair market value that is determined by local assessors to be the total taxable value of land and additions on the property. | Land | Improvement |
|---|---|---|---|---|
| 2024 | $1,591 | $165,000 | $0 | $0 |
| 2023 | $1,586 | $165,000 | $0 | $0 |
| 2022 | $1,571 | $165,000 | $0 | $0 |
| 2021 | $1,554 | $165,000 | $0 | $0 |
| 2020 | $1,547 | $165,000 | $0 | $0 |
| 2019 | $1,519 | $165,000 | $0 | $0 |
| 2018 | $1,460 | $165,000 | $0 | $0 |
| 2017 | $1,441 | $165,000 | $0 | $0 |
| 2016 | $1,388 | $165,000 | $0 | $0 |
| 2015 | $1,310 | $165,000 | $0 | $0 |
| 2014 | $1,290 | $165,000 | $0 | $0 |
| 2010 | -- | $165,000 | $165,000 | $0 |
Agents Affiliated with this Home
-
Kyle Martin
K
Seller's Agent in 2024
Kyle Martin
CHANGE OF PLACE REAL ESTATE, LLC
(270) 256-7494
8 Total Sales
-
N
Buyer's Agent in 2024
NON MEMBER AGENT
NON MEMBER OFFICE
Map
Source: Greater Owensboro REALTOR® Association
MLS Number: 89330
APN: 74-6-5
- Tract 13 Stinson Loop
- Tract 1 Stinson Loop
- 339 Sherwood Dr
- 549 Water Tower Ln
- 444 Water Tower Ln
- 3658 State Route 1414
- 0 Happy Hollow Rd Unit LotWP001
- 122 Whitney Ln
- 4816 Livermore Rd
- 1324 Barnetts Creek Rd
- 5221 Kentucky 1414
- 303 Oakwood Dr
- 217 E Union St
- 801 Oakwood Dr
- 709 Griffin St
- 278 Daniel Dr
- 223 W Union St
- 30 Paxton Cir
- 84 Mapleleaf Dr
- 660 Maple Leaf Lake Ln
