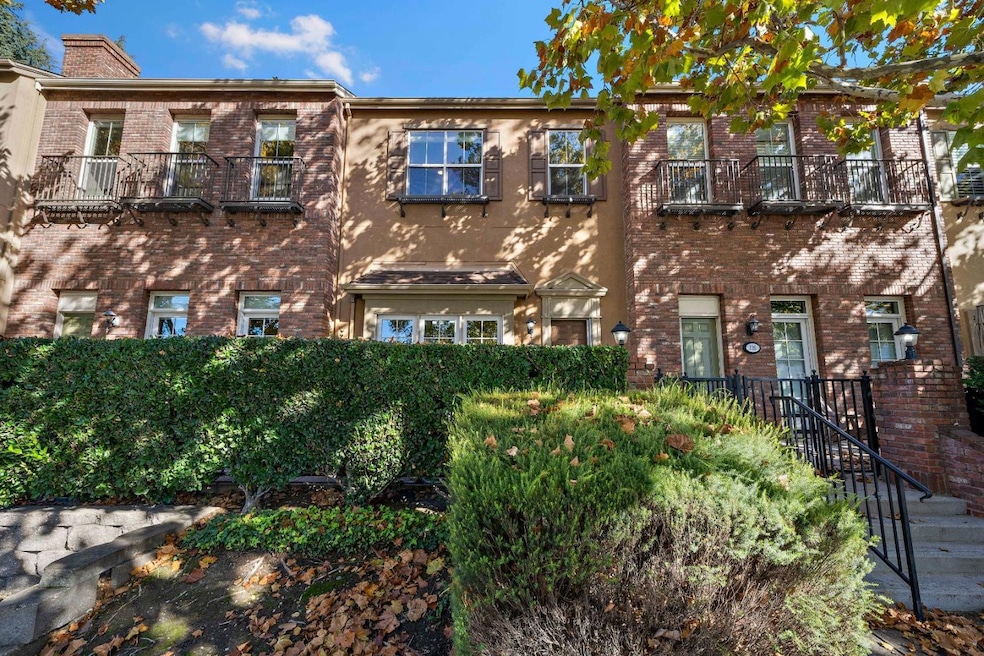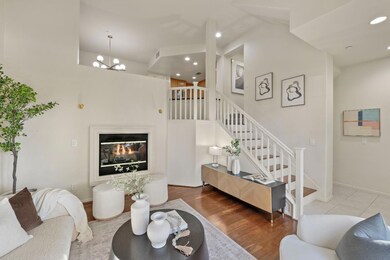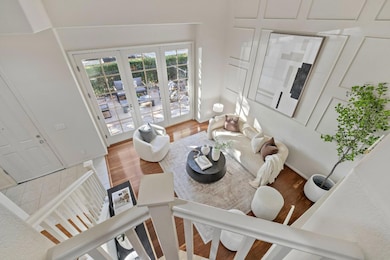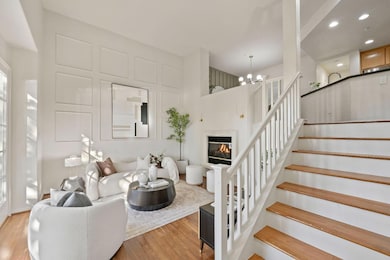124 Sunol St Unit 303 San Jose, CA 95126
Saint Leo's NeighborhoodEstimated payment $7,215/month
Highlights
- Traditional Architecture
- 4-minute walk to San Jose Diridon Station
- Stone Countertops
- Wood Flooring
- High Ceiling
- 2-minute walk to Cahill Park
About This Home
This is the one you've been waiting for. Its downtown San Jose living at its finest. Enjoy proximity to every amenity imaginable Caltrain and Light Rail, San Jose Airport, Whole Foods, Safeway, Sprouts, Target, Trader Joes, Valley Fair, Santana Row, and even a beautiful 3+ acre park right next to the property. Step inside this wonderful townhouse-style home and into a light-filled living room featuring a fireplace and custom wall paneling that adds warmth and character. The upgraded kitchen includes stainless steel appliances, stone countertops, and it opens to a spacious dining area that could easily double as an office or second family room. A bedroom with a walk-in closet and full bath is conveniently located on the kitchen level. Upstairs, youll find a large primary suite with high ceilings, abundant natural light, a luxurious bathroom with separate shower and deep soaking tub, dual sinks, and a generous walk-in closet. The additional upstairs bedroom also offers its own private full bath. Other highlights include a dedicated laundry room with ample storage, an oversized two-car attached garage, central AC, hardwood floors, high-end carpet, elegant tile, and light, bright paint throughout. This home blends comfort, elegance, and convenience. This one won't last!
Listing Agent
Christie's International Real Estate Sereno License #01215287 Listed on: 10/30/2025

Townhouse Details
Home Type
- Townhome
Est. Annual Taxes
- $10,891
Year Built
- Built in 2004
Parking
- 2 Car Attached Garage
- On-Street Parking
Home Design
- Traditional Architecture
- Slab Foundation
- Wood Frame Construction
- Composition Roof
Interior Spaces
- 1,584 Sq Ft Home
- 3-Story Property
- High Ceiling
- Gas Fireplace
- Dining Area
- Neighborhood Views
Kitchen
- Gas Oven
- Microwave
- Dishwasher
- Kitchen Island
- Stone Countertops
- Disposal
Flooring
- Wood
- Carpet
- Tile
Bedrooms and Bathrooms
- 3 Bedrooms
- Walk-In Closet
- 3 Full Bathrooms
- Dual Sinks
- Walk-in Shower
Laundry
- Laundry on upper level
- Washer and Dryer
Additional Features
- Balcony
- Grass Covered Lot
- Forced Air Heating and Cooling System
Community Details
- Property has a Home Owners Association
- Association fees include insurance, management fee, reserves
- Georgetown Homeowners Association
- Greenbelt
Listing and Financial Details
- Assessor Parcel Number 261-58-023
Map
Home Values in the Area
Average Home Value in this Area
Tax History
| Year | Tax Paid | Tax Assessment Tax Assessment Total Assessment is a certain percentage of the fair market value that is determined by local assessors to be the total taxable value of land and additions on the property. | Land | Improvement |
|---|---|---|---|---|
| 2025 | $10,891 | $859,314 | $429,657 | $429,657 |
| 2024 | $10,891 | $842,466 | $421,233 | $421,233 |
| 2023 | $10,689 | $825,948 | $412,974 | $412,974 |
| 2022 | $10,596 | $809,754 | $404,877 | $404,877 |
| 2021 | $10,382 | $793,878 | $396,939 | $396,939 |
| 2020 | $10,136 | $785,738 | $392,869 | $392,869 |
| 2019 | $9,917 | $770,332 | $385,166 | $385,166 |
| 2018 | $9,819 | $755,228 | $377,614 | $377,614 |
| 2017 | $9,739 | $740,420 | $370,210 | $370,210 |
| 2016 | $9,566 | $725,902 | $362,951 | $362,951 |
| 2015 | $9,508 | $715,000 | $357,500 | $357,500 |
| 2014 | -- | $658,000 | $337,700 | $320,300 |
Property History
| Date | Event | Price | List to Sale | Price per Sq Ft |
|---|---|---|---|---|
| 10/30/2025 10/30/25 | For Sale | $1,199,000 | -- | $757 / Sq Ft |
Purchase History
| Date | Type | Sale Price | Title Company |
|---|---|---|---|
| Grant Deed | $682,000 | Old Republic Title Company | |
| Interfamily Deed Transfer | -- | None Available | |
| Grant Deed | $2,145,000 | Chicago Title Company | |
| Grant Deed | -- | Old Republic Title Company | |
| Grant Deed | $682,000 | Old Republic Title Company | |
| Grant Deed | $525,000 | First American Title Company |
Mortgage History
| Date | Status | Loan Amount | Loan Type |
|---|---|---|---|
| Previous Owner | $545,600 | New Conventional | |
| Previous Owner | $572,000 | New Conventional | |
| Previous Owner | $417,000 | Purchase Money Mortgage | |
| Previous Owner | $50,000 | Credit Line Revolving | |
| Previous Owner | $419,730 | Purchase Money Mortgage |
Source: MLSListings
MLS Number: ML82026328
APN: 261-58-023
- 869 Georgetown Place Unit 605
- 236 Grayson Terrace
- 235 Laurel Grove Ln
- 88 Bush St Unit 2173
- 88 Bush St Unit 2160
- 953 Park Ave
- 1024 Parkinson Ct
- 311 Bautista Place
- 209 Race St
- 1183 Yosemite Ave
- 411 Park Ave Unit 333
- 411 Park Ave Unit 106
- 809 Auzerais Ave Unit 429
- 250 Meridian Ave
- 417 Stockton Ave
- 496 Autumn Ct
- 808 Lenzen Ave Unit 106
- 502 Hannah St
- 1376 Hanchett Ave
- 1201 Hester Ave
- 754 The Alameda Unit FL4-ID2089
- 754 The Alameda Unit FL1-ID10467A
- 754 The Alameda Unit FL2-ID10404A
- 754 The Alameda Unit FL3-ID10384A
- 754 The Alameda Unit FL1-ID10322A
- 754 The Alameda Unit FL3-ID2061
- 754 The Alameda Unit FL1-ID9284A
- 754 The Alameda Unit FL1-ID3990A
- 754 The Alameda Unit FL2-ID1972
- 754 The Alameda Unit FL3-ID1877
- 754 The Alameda Unit FL4-ID1154
- 754 The Alameda Unit FL3-ID6177A
- 754 The Alameda Unit FL3-ID3278A
- 787 The Alameda
- 130 Stockton Ave
- 808 W San Carlos St
- 237 Race St
- 355 Sunol St
- 937 W Julian St Unit ID1280474P
- 475 W San Carlos St Unit FL2-ID766






