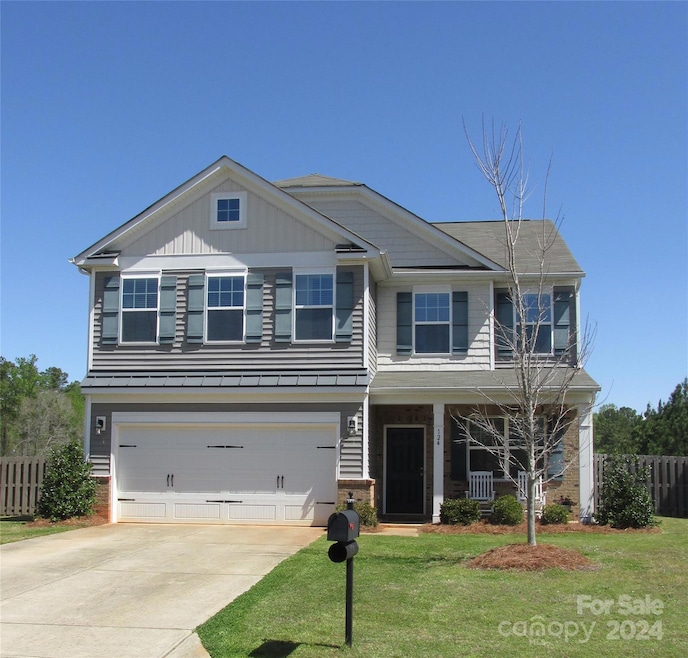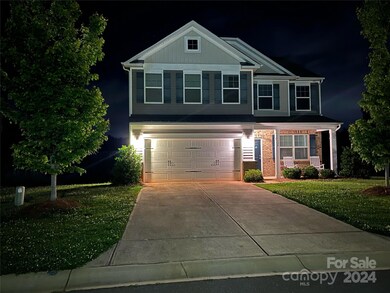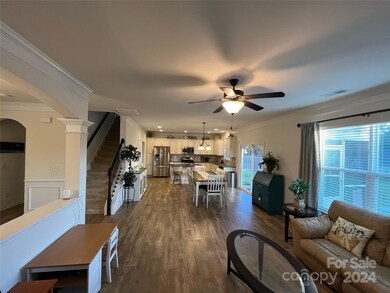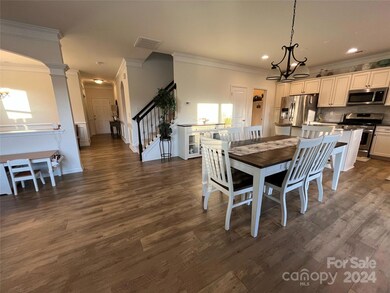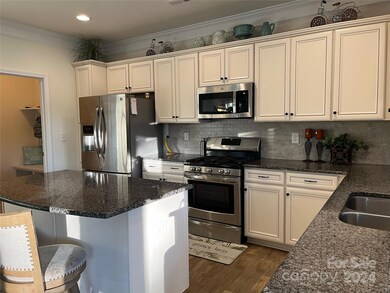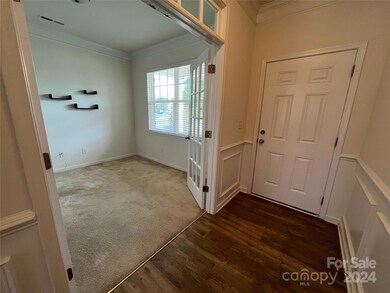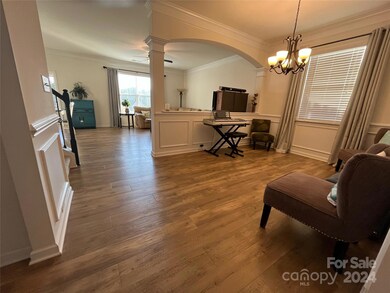
124 Tasman Dr Mount Holly, NC 28120
Highlights
- Front Porch
- Forced Air Heating System
- Level Lot
- 2 Car Attached Garage
- Wood Fence
About This Home
As of August 2024Located in Dutchman's Ridge in Mt. Holly. This one owner home was purchased new in 2017 and has been lovingly maintained. Some of the features include, all appliances including refrigerator, dishwasher, microwave, and a gas cooktop! A granite island and an adjacent eat-in area highlights the openness of the layout. The main floor includes a living area, dining room, and an office. A half bath is located just off of the foyer. Two car garage. The upper floor includes a great room and four bedrooms. There is a spacious primary bedroom and bathroom. A second full bath is located conveniently for the other three bedrooms. Huge walk-in closets! The washer and dryer Remain. Seller paid for an oversized backyard! They also added a screened in back porch when built You get the feeling of a country setting with easy access to the Charlotte area. Drive to top rated Pinewood Elementary School. Walk to the swimming pool. Drive to Charlotte Uptown, Huntersville, and Concord Mills. Priced to sell!
Last Agent to Sell the Property
RE/MAX Realty Consultants Brokerage Email: jtpridgen1@gmail.com License #247432 Listed on: 04/15/2024

Home Details
Home Type
- Single Family
Est. Annual Taxes
- $4,416
Year Built
- Built in 2017
Lot Details
- Wood Fence
- Back Yard Fenced
- Level Lot
Parking
- 2 Car Attached Garage
Home Design
- Slab Foundation
- Vinyl Siding
Interior Spaces
- 2-Story Property
- Insulated Windows
Kitchen
- Electric Oven
- Gas Cooktop
- <<microwave>>
- Plumbed For Ice Maker
- Dishwasher
- Disposal
Bedrooms and Bathrooms
- 4 Bedrooms
Laundry
- Dryer
- Washer
Outdoor Features
- Front Porch
Utilities
- Forced Air Heating System
- Vented Exhaust Fan
- Heating System Uses Natural Gas
- Electric Water Heater
Community Details
- Dutchmans Ridge Subdivision
- Mandatory Home Owners Association
Listing and Financial Details
- Assessor Parcel Number 226264
Ownership History
Purchase Details
Home Financials for this Owner
Home Financials are based on the most recent Mortgage that was taken out on this home.Purchase Details
Home Financials for this Owner
Home Financials are based on the most recent Mortgage that was taken out on this home.Similar Homes in Mount Holly, NC
Home Values in the Area
Average Home Value in this Area
Purchase History
| Date | Type | Sale Price | Title Company |
|---|---|---|---|
| Warranty Deed | $439,000 | None Listed On Document | |
| Warranty Deed | $275,000 | None Available |
Mortgage History
| Date | Status | Loan Amount | Loan Type |
|---|---|---|---|
| Open | $351,200 | New Conventional | |
| Previous Owner | $260,870 | New Conventional |
Property History
| Date | Event | Price | Change | Sq Ft Price |
|---|---|---|---|---|
| 08/23/2024 08/23/24 | Sold | $439,000 | -1.1% | $167 / Sq Ft |
| 07/27/2024 07/27/24 | Pending | -- | -- | -- |
| 06/24/2024 06/24/24 | For Sale | $443,800 | +1.1% | $169 / Sq Ft |
| 06/20/2024 06/20/24 | Off Market | $439,000 | -- | -- |
| 06/10/2024 06/10/24 | Price Changed | $443,800 | -1.3% | $169 / Sq Ft |
| 05/29/2024 05/29/24 | Price Changed | $449,800 | -1.1% | $171 / Sq Ft |
| 05/08/2024 05/08/24 | Price Changed | $454,800 | -1.1% | $173 / Sq Ft |
| 05/02/2024 05/02/24 | Price Changed | $459,800 | -1.1% | $175 / Sq Ft |
| 04/16/2024 04/16/24 | For Sale | $464,900 | -- | $177 / Sq Ft |
Tax History Compared to Growth
Tax History
| Year | Tax Paid | Tax Assessment Tax Assessment Total Assessment is a certain percentage of the fair market value that is determined by local assessors to be the total taxable value of land and additions on the property. | Land | Improvement |
|---|---|---|---|---|
| 2024 | $4,416 | $439,840 | $42,500 | $397,340 |
| 2023 | $4,464 | $439,840 | $42,500 | $397,340 |
| 2022 | $3,642 | $281,230 | $40,000 | $241,230 |
| 2021 | $3,698 | $281,230 | $40,000 | $241,230 |
| 2019 | $3,726 | $281,230 | $40,000 | $241,230 |
| 2018 | $2,818 | $201,274 | $24,000 | $177,274 |
| 2017 | $0 | $24,000 | $24,000 | $0 |
Agents Affiliated with this Home
-
John Pridgen

Seller's Agent in 2024
John Pridgen
RE/MAX
(336) 761-1991
8 Total Sales
-
Karina Mevs Korff
K
Buyer's Agent in 2024
Karina Mevs Korff
Keller Williams South Park
(704) 277-2498
42 Total Sales
Map
Source: Canopy MLS (Canopy Realtor® Association)
MLS Number: 4128928
APN: 226264
- 204 Kingston Dr
- 305 Augustus Ln
- 304 Augustus Ln
- 530 Flat Rock Cemetary Rd
- 607 Morningside Dr
- 728 Morningside Dr
- 73 Ashton Bluff Cir
- 101 N Ferncliff Dr
- 100 Kendrick Farm Dr
- 117 S Canyon Ridge Dr
- 108 Greenway View Ct
- 200 Edinburgh Ct
- 112 Dujon Ct
- 1604 N Main St
- 156 Autumn Woods Blvd
- 137 Woodbridge Cir
- 121 Woodbridge Cir
- 113 Whitby Dr
- 348 Ox Bow Cir
- 343 Ox Bow Cir
