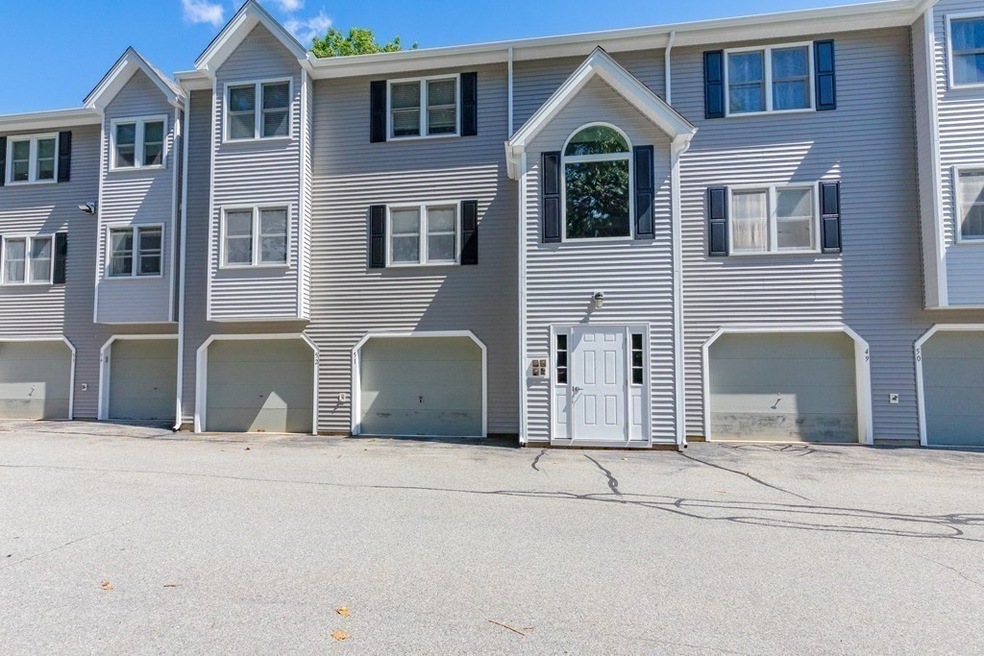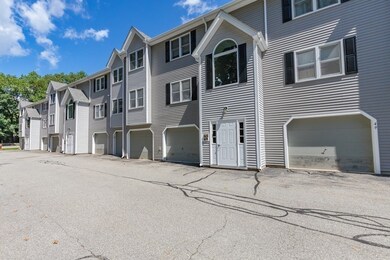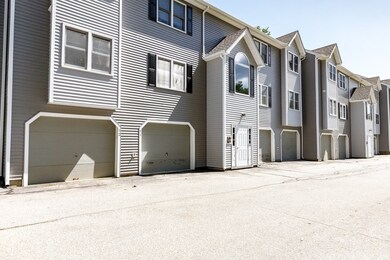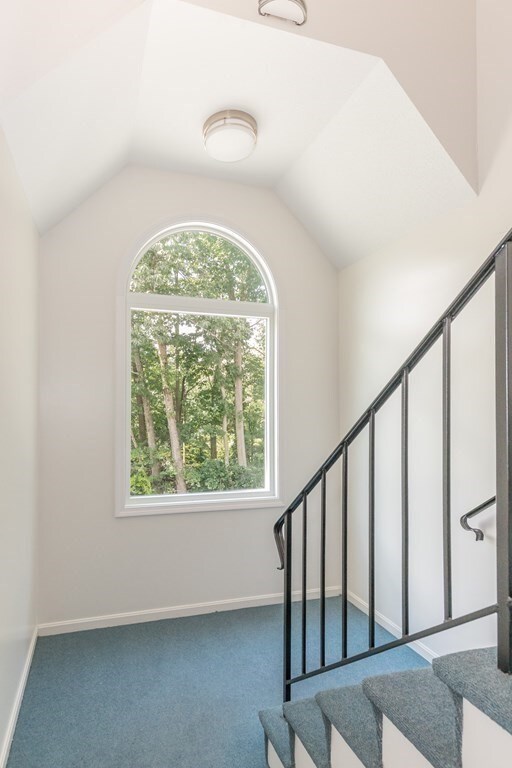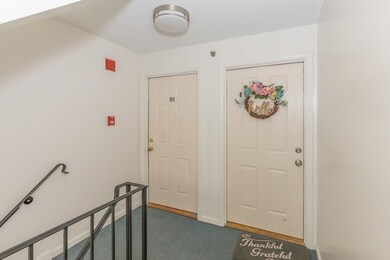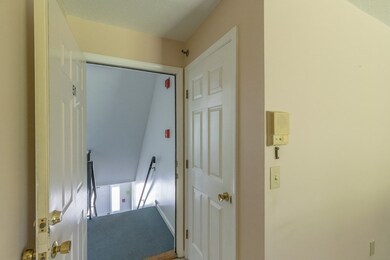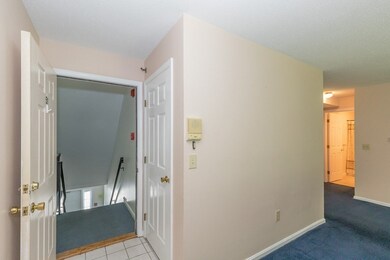
124 Tennis Plaza Rd Unit 51 Dracut, MA 01826
Estimated Value: $309,000 - $356,000
Highlights
- Balcony
- Wall to Wall Carpet
- 1 Cooling Zone
- Dining Area
About This Home
As of November 2021Welcome to Winding Brook Condominiums! This wonderful unit is located in the back of the complex, where it is quiet and surrounded by nature. This two bedroom unit has a spacious living room with a slider to the back porch, a great place to enjoy some quiet time overlooking the yard. This garden style unit has a one car garage, great when it snows or rains, a private laundry and storage room, all located on the lower level. This is an excellent second floor unit looking for its next owner to put their personal touch on it. All of this in a well established complex close to the schools, Route 3, and tax free shopping. Come home to Winding Brook!
Property Details
Home Type
- Condominium
Est. Annual Taxes
- $3,161
Year Built
- 1987
HOA Fees
- $309 per month
Parking
- 1
Interior Spaces
- Primary bedroom located on second floor
- Dining Area
Flooring
- Wall to Wall Carpet
- Vinyl
Outdoor Features
- Balcony
Utilities
- 1 Cooling Zone
- 1 Heating Zone
Ownership History
Purchase Details
Home Financials for this Owner
Home Financials are based on the most recent Mortgage that was taken out on this home.Purchase Details
Purchase Details
Home Financials for this Owner
Home Financials are based on the most recent Mortgage that was taken out on this home.Purchase Details
Home Financials for this Owner
Home Financials are based on the most recent Mortgage that was taken out on this home.Purchase Details
Home Financials for this Owner
Home Financials are based on the most recent Mortgage that was taken out on this home.Similar Homes in the area
Home Values in the Area
Average Home Value in this Area
Purchase History
| Date | Buyer | Sale Price | Title Company |
|---|---|---|---|
| Vu Hanh T | $245,000 | None Available | |
| Monahan Nancy | -- | None Available | |
| Shaffer Catherine A | $229,900 | -- | |
| Welch Owen W | $84,000 | -- | |
| Smith Edward A | $65,000 | -- |
Mortgage History
| Date | Status | Borrower | Loan Amount |
|---|---|---|---|
| Open | Vu Hanh T | $240,562 | |
| Previous Owner | Welch Owen W | $163,400 | |
| Previous Owner | Welch Owen W | $35,000 | |
| Previous Owner | Welch Owen W | $171,000 | |
| Previous Owner | Welch Owen W | $17,000 | |
| Previous Owner | Welch Owen W | $125,000 | |
| Previous Owner | Welch Owen W | $17,000 | |
| Previous Owner | Smith Edward A | $90,000 | |
| Previous Owner | Smith Edward A | $79,800 | |
| Previous Owner | Smith Edward A | $65,812 |
Property History
| Date | Event | Price | Change | Sq Ft Price |
|---|---|---|---|---|
| 11/23/2021 11/23/21 | Sold | $245,000 | +2.5% | $232 / Sq Ft |
| 09/03/2021 09/03/21 | Pending | -- | -- | -- |
| 08/26/2021 08/26/21 | For Sale | $239,000 | +4.0% | $227 / Sq Ft |
| 07/26/2019 07/26/19 | Sold | $229,900 | +10.6% | $218 / Sq Ft |
| 06/07/2019 06/07/19 | Pending | -- | -- | -- |
| 06/05/2019 06/05/19 | For Sale | $207,900 | -- | $197 / Sq Ft |
Tax History Compared to Growth
Tax History
| Year | Tax Paid | Tax Assessment Tax Assessment Total Assessment is a certain percentage of the fair market value that is determined by local assessors to be the total taxable value of land and additions on the property. | Land | Improvement |
|---|---|---|---|---|
| 2025 | $3,161 | $312,400 | $0 | $312,400 |
| 2024 | $3,063 | $293,100 | $0 | $293,100 |
| 2023 | $2,710 | $234,000 | $0 | $234,000 |
| 2022 | $2,571 | $209,200 | $0 | $209,200 |
| 2021 | $2,563 | $197,000 | $0 | $197,000 |
| 2020 | $2,460 | $184,300 | $0 | $184,300 |
| 2019 | $2,364 | $171,900 | $0 | $171,900 |
| 2018 | $2,203 | $155,800 | $0 | $155,800 |
| 2017 | $2,113 | $155,800 | $0 | $155,800 |
| 2016 | $2,061 | $138,900 | $0 | $138,900 |
| 2015 | $1,986 | $133,000 | $0 | $133,000 |
| 2014 | $1,713 | $118,200 | $0 | $118,200 |
Agents Affiliated with this Home
-
The Paolucci Group
T
Seller's Agent in 2021
The Paolucci Group
Keller Williams Realty-Merrimack
1 in this area
28 Total Sales
-
Minh Voduy

Buyer's Agent in 2021
Minh Voduy
Thread Real Estate, LLC
(617) 755-2279
2 in this area
153 Total Sales
-
Drew Duffy

Seller's Agent in 2019
Drew Duffy
Berkshire Hathaway HomeServices Verani Realty
(603) 440-5093
89 Total Sales
-

Buyer's Agent in 2019
Michael Denton
Keller Williams Realty-Merrimack
(781) 354-1261
Map
Source: MLS Property Information Network (MLS PIN)
MLS Number: 72886504
APN: DRAC-000044-000126-000004-000051
- 105 Tennis Plaza Rd Unit 14
- 1055 Mammoth Rd
- 95 Tennis Plaza Rd Unit 23
- 95 Tennis Plaza Rd Unit 27
- 94 Tennis Plaza Rd Unit 18
- 84 Tennis Plaza Rd Unit 58
- 1 Arbor Dr
- 19 Burdette St
- 14 Jasmine Ct
- 83 Turgeon Ave
- 98 Varnum Rd
- 301 Primrose Hill Rd
- 88 Frederick St Unit 48
- 360 Primrose Hill Rd
- 39 Lantern Ln Unit 7
- 275 Donohue Rd Unit 5
- 16 Greenlawn Ave
- 23 Hillcrest Rd
- 52 Long Dr
- 55 Hilltop Rd
- 124 Tennis Plaza Rd Unit 60
- 124 Tennis Plaza Rd Unit 59
- 124 Tennis Plaza Rd Unit 58
- 124 Tennis Plaza Rd Unit 57
- 124 Tennis Plaza Rd Unit 56
- 124 Tennis Plaza Rd Unit 55
- 124 Tennis Plaza Rd Unit 54
- 124 Tennis Plaza Rd Unit 53
- 124 Tennis Plaza Rd Unit 52
- 124 Tennis Plaza Rd Unit 51
- 124 Tennis Plaza Rd Unit 50
- 124 Tennis Plaza Rd Unit 49
- 124 Tennis Plaza Rd Unit 48
- 124 Tennis Plaza Rd Unit 47
- 124 Tennis Plaza Rd Unit 46
- 124 Tennis Plaza Rd Unit 45
- 124 Tennis Plaza Rd Unit 44
- 124 Tennis Plaza Rd Unit 43
- 124 Tennis Plaza Rd Unit 42
- 124 Tennis Plaza Rd Unit 41
