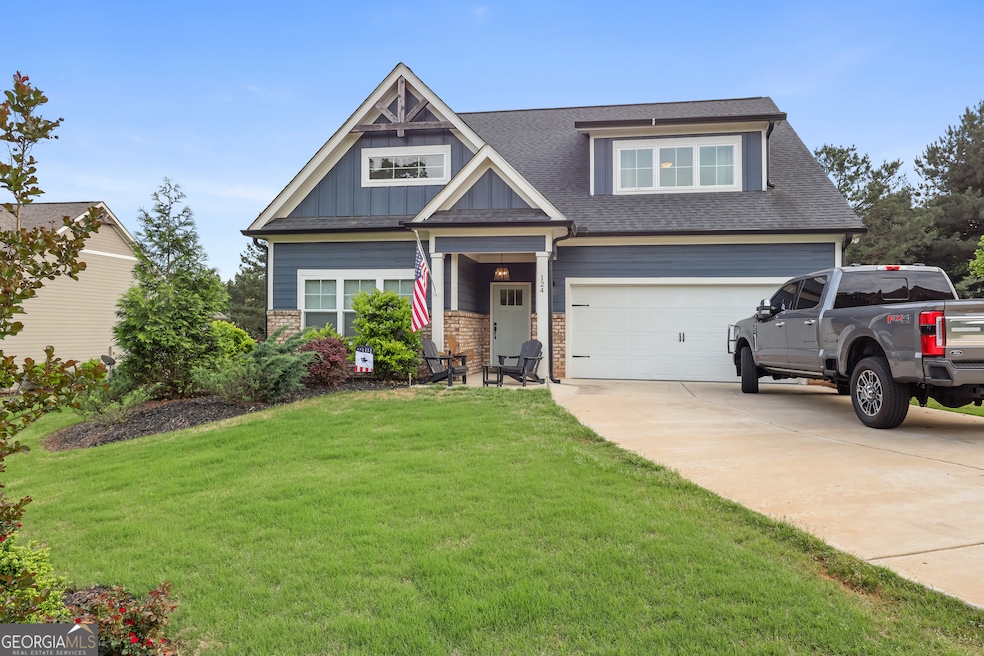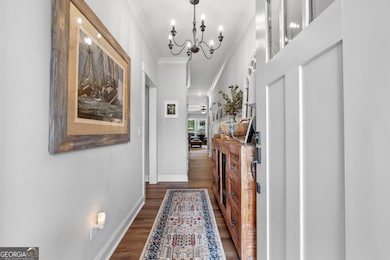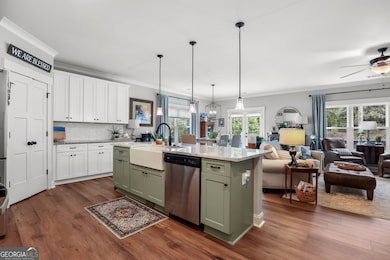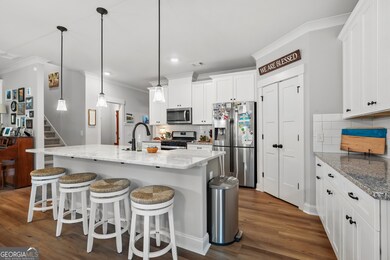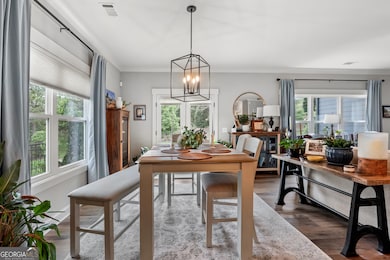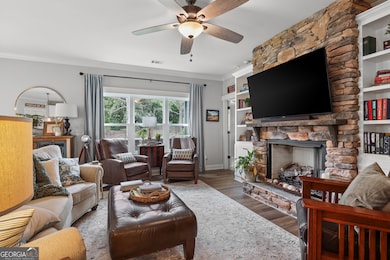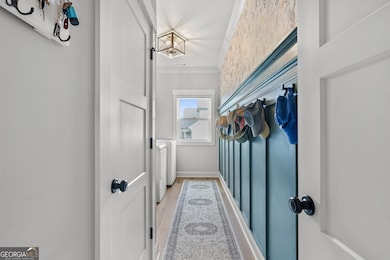
$442,900
- 3 Beds
- 2.5 Baths
- 2,267 Sq Ft
- 405 Ayers Creek Dr
- Toccoa, GA
Discover the charm of modern living in the growing neighborhood of Ayers Creek Subdivision! The Foxwood floor plan offers a perfect blend of style and functionality, featuring 3 bedrooms, 2.5 baths, and a versatile bonus room that can be used as a 4th bedroom or media space. Step into a welcoming living room with a coffered ceiling and a cozy wood-burning fireplace, ideal for family gatherings or
Alice Meeks Red Clay Properties
