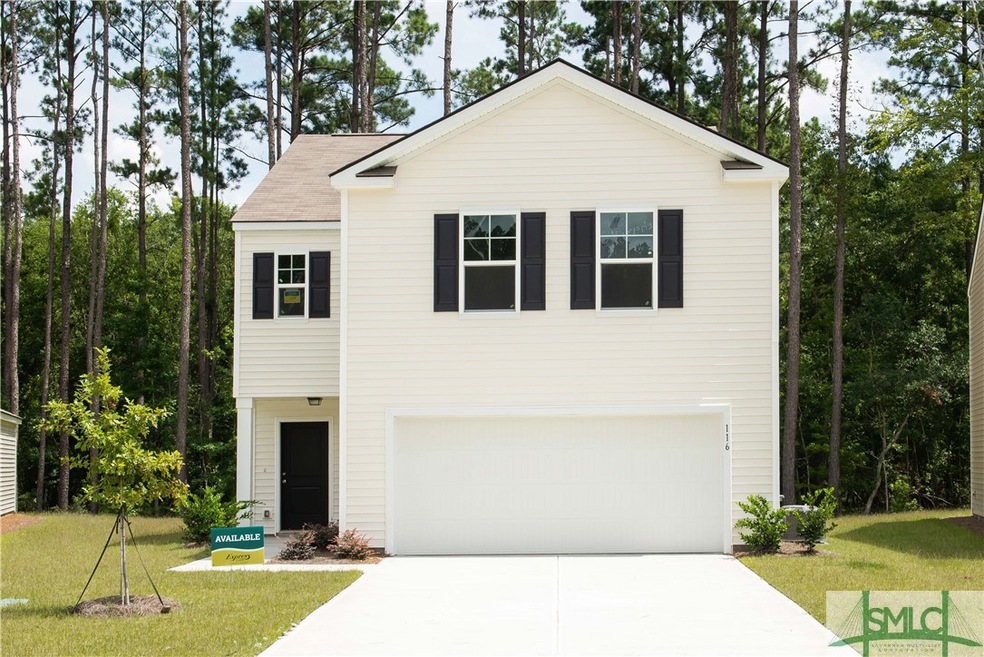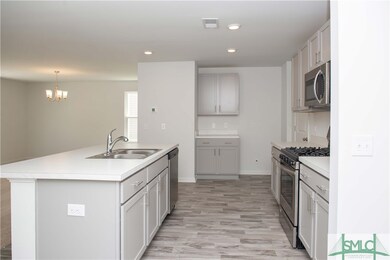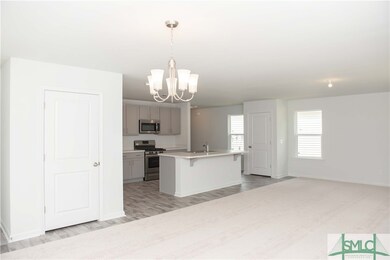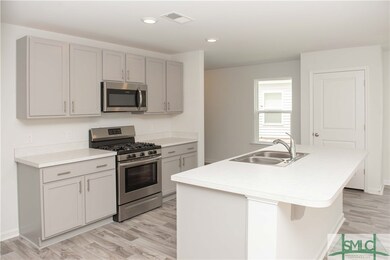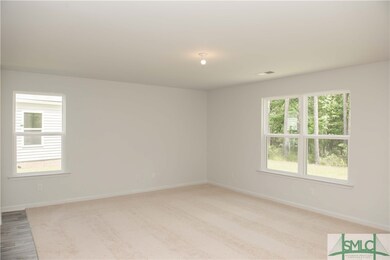
124 Tobago Cir Guyton, GA 31312
Highlights
- Fitness Center
- Under Construction
- Traditional Architecture
- Marlow Elementary School Rated A-
- Clubhouse
- Community Pool
About This Home
As of August 2025*UNDER CONSTRUCTION SUMMER COMPLETION* The "Electric" Elston Plan by D.R. Horton 4 beds 2.5 bath two story home. Vinyl flooring throughout first floor and wet areas. Open kitchen features granite, counter height island, plenty of cabinet space, walk-in pantry and all stainless steel appliances, including the fridge! Primary bedroom with walk in closet and primary bath that offers dual sink vanity, 5ft walk-in shower with glass door and separate water closet. Includes 2" faux wood blinds on all standard windows and fully sodded yard with irrigation. Smart home features include Amazon Echo Dot, Skybell Doorbell, Z-Wave Deadbolt, Smart Garage Door Opener, Qolsys Touchscreen Panel, Z-wave light switch for front porch light, and Honeywell Z Wave Thermostat! Located in Park West, 5 miles away from HWY 21! Amenities include Tennis Courts, Pool, and Large Clubhouse!*Pictures, photographs, colors, features, and sizes are for illustration purposes only and will vary from the homes as built*
Last Agent to Sell the Property
DR Horton Realty of Georgia License #395498 Listed on: 03/30/2021
Home Details
Home Type
- Single Family
Year Built
- Built in 2021 | Under Construction
HOA Fees
- $58 Monthly HOA Fees
Parking
- 2 Car Attached Garage
- Garage Door Opener
Home Design
- Traditional Architecture
- Slab Foundation
- Asphalt Roof
- Vinyl Siding
Interior Spaces
- 2,174 Sq Ft Home
- 2-Story Property
- Double Pane Windows
Kitchen
- Range
- Microwave
- Dishwasher
- Kitchen Island
- Disposal
Bedrooms and Bathrooms
- 4 Bedrooms
- Primary Bedroom Upstairs
- Double Vanity
Laundry
- Laundry Room
- Laundry on upper level
- Washer and Dryer Hookup
Schools
- South Effingham Elementary And Middle School
- South Effingham High School
Utilities
- Central Heating and Cooling System
- Programmable Thermostat
- Underground Utilities
- Electric Water Heater
- Cable TV Available
Additional Features
- Energy-Efficient Windows
- Patio
- 6,839 Sq Ft Lot
Listing and Financial Details
- Tax Lot 566
- Assessor Parcel Number 566
Community Details
Overview
- Built by DR Horton
- Park West Subdivision, Elston Floorplan
Amenities
- Clubhouse
Recreation
- Tennis Courts
- Community Playground
- Fitness Center
- Community Pool
Similar Homes in Guyton, GA
Home Values in the Area
Average Home Value in this Area
Property History
| Date | Event | Price | Change | Sq Ft Price |
|---|---|---|---|---|
| 08/02/2025 08/02/25 | Sold | $349,900 | 0.0% | $160 / Sq Ft |
| 06/12/2025 06/12/25 | Price Changed | $349,900 | -1.4% | $160 / Sq Ft |
| 05/21/2025 05/21/25 | For Sale | $355,000 | +42.0% | $162 / Sq Ft |
| 09/29/2021 09/29/21 | Sold | $249,990 | 0.0% | $115 / Sq Ft |
| 03/31/2021 03/31/21 | Pending | -- | -- | -- |
| 03/30/2021 03/30/21 | For Sale | $249,990 | -- | $115 / Sq Ft |
Tax History Compared to Growth
Agents Affiliated with this Home
-

Seller's Agent in 2025
Megan Ham
Realty One Group Inclusion
(912) 655-1808
48 in this area
107 Total Sales
-

Buyer's Agent in 2025
Jessica Arledge
Keller Williams Coastal Area P
(912) 247-6449
34 in this area
163 Total Sales
-

Seller's Agent in 2021
Thomas Sandford
DR Horton Realty of Georgia
(912) 675-5407
120 in this area
348 Total Sales
-

Buyer's Agent in 2021
Tonya Labonte
Next Move Real Estate LLC
(912) 657-7533
13 in this area
57 Total Sales
Map
Source: Savannah Multi-List Corporation
MLS Number: 245124
- 123 Tobago Cir
- 126 Tobago Cir
- 202 Caribbean Village Dr
- 106 Aruba Rd
- 276 Caribbean Village Dr
- 125 Butternut Ct
- 141 Tupelo Way
- 108 Cotton Bluff Ct
- 303 Antigua Dr
- 29 Allston Ln
- 18 Allston Ln
- 438 Kessler Loop
- 119 Fenway St
- 190 Brookline Dr
- 196 Brookline Dr
- 182 Brookline Dr
- 184 Brookline Dr
- 194 Brookline Dr
- 162 Brookline Dr
- 160 Brookline Dr
