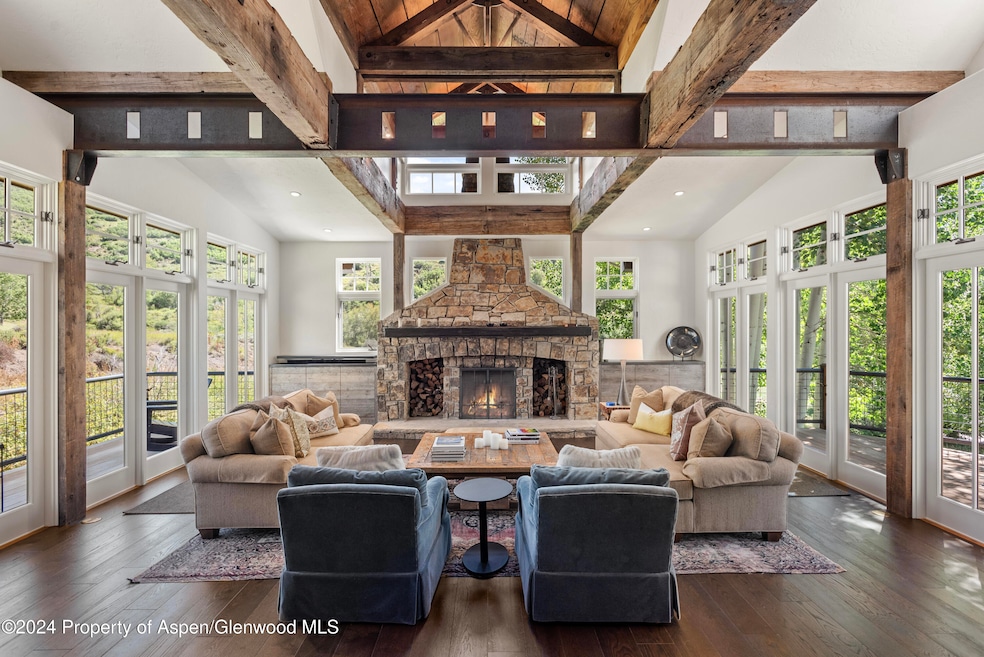124 Trail Rider Ln Snowmass Village, CO 81615
Highlights
- Concierge
- Spa
- 1 Fireplace
- Aspen Middle School Rated A-
- Contemporary Architecture
- Cul-De-Sac
About This Home
The perfect winter & summer getaway for an Aspen Snowmass experience. You cannot beat this location; hike and mountain bike the Rim Trail in Snowmass right out your front door. This beautifully renovated 4-bedroom, 4.5-bath home is the epitome of ideal mountain living. The home features beautiful vaulted ceilings boasting wood and metal beams with recessed lighting, a large fireplace, a brand-new gourmet kitchen with high-end appliances, a great breakfast nook to enjoy a quick meal or a nice cup of coffee, and 2 decks off the living room with an outdoor grill. The primary suite is privately located on the upper level with air conditioning. The lower level boasts a fabulous bunkroom plus an additional guest room and a large media area. Not to forget the outdoor hot tub to relax after an adventurous day enjoying the mountain lifestyle. Located in the Horse Ranch neighborhood, you can hop on the local shuttle or take your car to the Snowmass Village Recreation Center and Swimming Pool, Town Center Bus Stop, and the weekly Snowmass Rodeo. Take a short bus ride up the hill to free concerts on Fanny Hill! Artwork on the walls still coming . STR permit 013614
Listing Agent
ENGEL & VOLKERS Brokerage Phone: (970) 925-8400 License #ER.040043847 Listed on: 12/04/2024

Home Details
Home Type
- Single Family
Est. Annual Taxes
- $20,413
Year Built
- Built in 1997
Lot Details
- 0.55 Acre Lot
- Cul-De-Sac
- Landscaped with Trees
- Property is in excellent condition
Parking
- 2 Car Garage
Home Design
- Contemporary Architecture
Interior Spaces
- 3,584 Sq Ft Home
- 1 Fireplace
- Living Room
- Dining Room
- Laundry Room
- Property Views
Bedrooms and Bathrooms
- 4 Bedrooms
Outdoor Features
- Spa
- Patio
- Outdoor Grill
Utilities
- Central Air
- Heating System Uses Natural Gas
- Radiant Heating System
Community Details
- Horse Ranch Subdivision
- Concierge
Listing and Financial Details
- Residential Lease
Map
Source: Aspen Glenwood MLS
MLS Number: 186247
APN: R013614
- 57 Saddleback Ln
- 146 Spur Ridge Ln
- 623 Oak Ridge Rd
- 554 Sinclair Rd
- 0239 Snowmass Club Cir Unit 139
- 0239 Snowmass Club Cir Unit 132
- 0239 Snowmass Club Cir Unit 112
- 0239 Snowmass Club Cir Unit 131
- 0239 Snowmass Club Cir Unit 136
- 0239 Snowmass Club Cir Unit 111
- 0134 Snowmass Club Unit 143
- 0134 Snowmass Club Unit 141
- 132 Meadow Ln
- 23 St Andrews Ct Unit 79
- 150 Snowmass Club Cir Unit 1623
- 294 Snowmass Club Cir Unit 1205
- 294 Snowmass Club Cir Unit 1207
- 65 Harleston Green Unit 51
- 15 Terrace Dr
- 115 Harleston Green Unit 62
- 875 Horse Ranch Dr
- 888 Horse Ranch Dr
- 47 Mustang Cir
- 1044 Horse Ranch Dr
- 188 Branding Ln
- 365 Branding Ln
- 328 Oak Ridge Rd
- 92 Wildridge Ln
- 21 Lemond Cir
- 121 Oak Ridge Rd
- 638 Meadow Rd
- 71 Meadow Rd
- 48 Emmy Ln
- 318 Meadow Rd
- 144 Meadow Rd
- 150 Snowmass Club Cir Unit CCV 1621
- 467 Snowmass Club Cir Unit 27
- 366 Snowmass Club Cir Unit 2
- 294 Snowmass Club Cir Unit 1106
- 408 Snowmass Club Cir Unit 10






