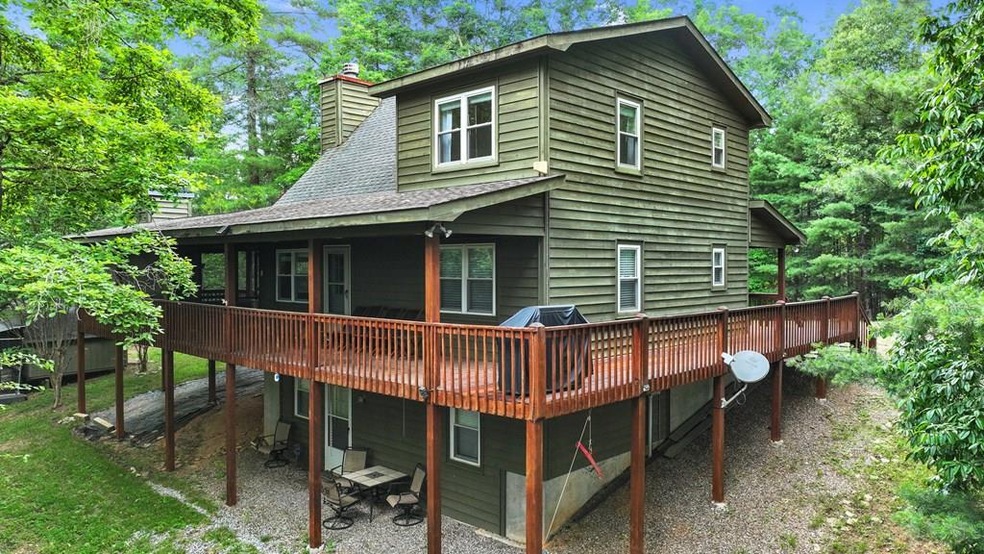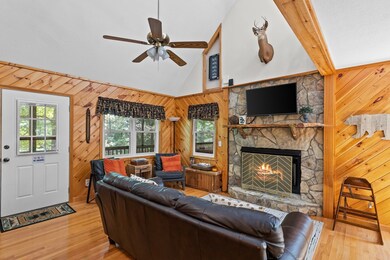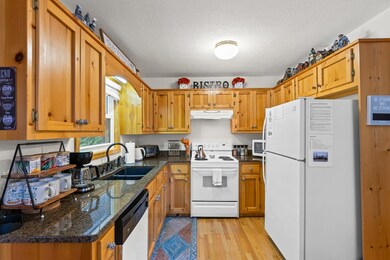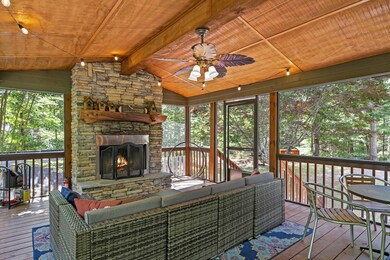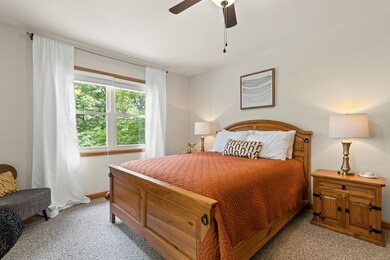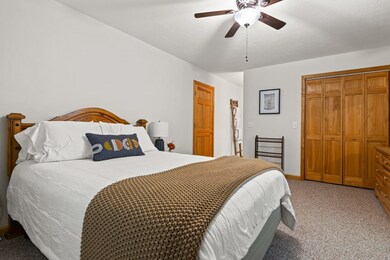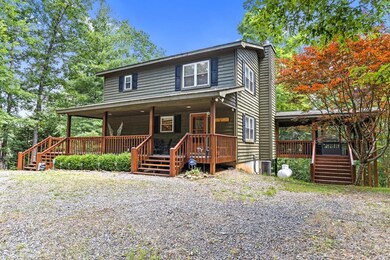
124 Valley View Ln Suches, GA 30572
Highlights
- Spa
- Deck
- Cathedral Ceiling
- View of Trees or Woods
- Outdoor Fireplace
- Wood Flooring
About This Home
As of March 2025**Secluded Rustic Retreat in the Heart of Nature** Private 3-bedroom, 3-bathroom cabin, perfectly nestled on a 1.29-acre tract adjacent to the National Forest and Coopers Creek Wildlife Management Area. With almost 2,000 sq. ft. of heated living space, this cabin offers the perfect blend of rustic charm and modern comfort. The great room features a stunning stone fireplace, creating a cozy ambiance for family gatherings. Enjoy the outdoors from the wrap-around porches or the screened porch, complete with an outdoor fireplace. The home boasts double master bedrooms, each with its own bath—one conveniently located on the main level and another suite upstairs. A spacious loft area provides additional sleeping quarters, while the terrace level offers a large recreation/living area with a gas fireplace, a full bath, and a third bedroom. The walk-out terrace level seamlessly connects indoor and outdoor living spaces. Located in a rental-friendly neighborhood with seasonal views, this home is perfect for those seeking a peaceful retreat or a lucrative rental investment. Only a short, scenic drive to Blue Ridge, Blairsville, and Dahlonega. Embrace the tranquility and beauty of nature in this exceptional property.
Last Agent to Sell the Property
Mountain Property Limited Brokerage Phone: 7067474020 License #147224
Home Details
Home Type
- Single Family
Est. Annual Taxes
- $1,486
Year Built
- Built in 2000
Lot Details
- 1.29 Acre Lot
Property Views
- Woods
- Mountain
- Seasonal
Home Design
- Cabin
- Frame Construction
- Shingle Roof
- Wood Siding
Interior Spaces
- 1,950 Sq Ft Home
- 2-Story Property
- Sheet Rock Walls or Ceilings
- Cathedral Ceiling
- 3 Fireplaces
- Insulated Windows
- Finished Basement
Kitchen
- Range
- Microwave
- Dishwasher
Flooring
- Wood
- Carpet
- Tile
Bedrooms and Bathrooms
- 3 Bedrooms
- 3 Full Bathrooms
- Spa Bath
Laundry
- Laundry on main level
- Dryer
- Washer
Parking
- Driveway
- Open Parking
Outdoor Features
- Spa
- Deck
- Covered patio or porch
- Outdoor Fireplace
Utilities
- Central Heating and Cooling System
- Septic Tank
Community Details
- Coopers Creek Hollow Subdivision
Listing and Financial Details
- Tax Lot 3
- Assessor Parcel Number 0002 01511
Map
Home Values in the Area
Average Home Value in this Area
Property History
| Date | Event | Price | Change | Sq Ft Price |
|---|---|---|---|---|
| 03/24/2025 03/24/25 | Sold | $436,250 | -2.8% | $224 / Sq Ft |
| 02/28/2025 02/28/25 | Pending | -- | -- | -- |
| 02/01/2025 02/01/25 | For Sale | $449,000 | -- | $230 / Sq Ft |
Tax History
| Year | Tax Paid | Tax Assessment Tax Assessment Total Assessment is a certain percentage of the fair market value that is determined by local assessors to be the total taxable value of land and additions on the property. | Land | Improvement |
|---|---|---|---|---|
| 2024 | $1,486 | $162,163 | $9,185 | $152,978 |
| 2023 | $1,332 | $130,603 | $9,185 | $121,418 |
| 2022 | $1,347 | $132,150 | $9,185 | $122,965 |
| 2021 | $887 | $63,263 | $9,185 | $54,078 |
| 2020 | $902 | $63,263 | $9,185 | $54,078 |
| 2019 | $892 | $61,402 | $9,185 | $52,217 |
| 2018 | $946 | $61,402 | $9,185 | $52,217 |
| 2017 | $1,108 | $62,627 | $9,185 | $53,442 |
| 2016 | $948 | $55,833 | $9,185 | $46,648 |
| 2015 | $1,000 | $56,382 | $9,185 | $47,197 |
| 2014 | $1,090 | $61,668 | $9,185 | $52,483 |
| 2013 | -- | $48,629 | $9,184 | $39,444 |
Mortgage History
| Date | Status | Loan Amount | Loan Type |
|---|---|---|---|
| Previous Owner | $190,600 | New Conventional |
Deed History
| Date | Type | Sale Price | Title Company |
|---|---|---|---|
| Warranty Deed | -- | -- | |
| Warranty Deed | $238,250 | -- | |
| Deed | $122,900 | -- | |
| Deed | $18,000 | -- |
Similar Homes in Suches, GA
Source: Northeast Georgia Board of REALTORS®
MLS Number: 412887
APN: 0002-01511
- 324 Cooper Creek Dr
- 0 Cooper Creek Dr Unit 407482
- Lot 6 Cooper Creek Dr
- LT 43 Ridge View Way
- 146 Holly Cir
- 10701 Mulky Gap Rd
- 0 Coopers Creek Rd Unit 10360775
- 28452 Morganton Hwy
- 278 Browns Mill Mountain
- 20 Jk Ln
- 269 Brown Mountain Dr
- 0 Trillium Rd
- 184 River Forest Place
- 184 River Forest Place Unit B
- Lot 22 Woodeye Cir
- 133 Hemlock Dr
- Lt 56,57 Hemlock Dr
- 140 Megan Ln
- 346 Woodeye Cir
- 33 Spruce Dr
