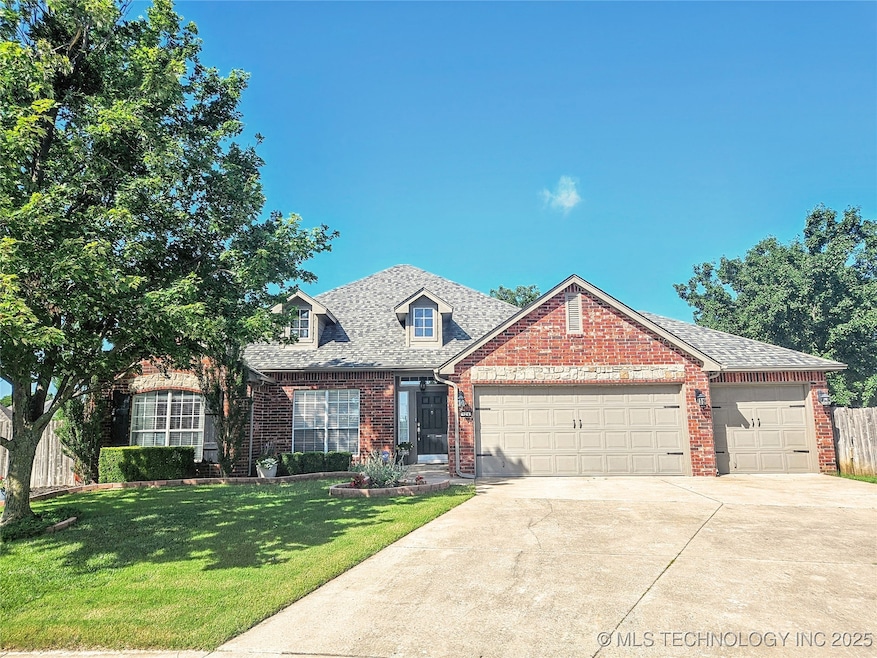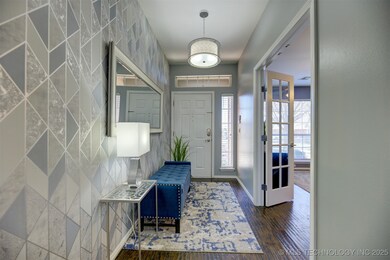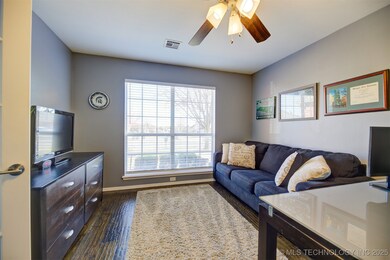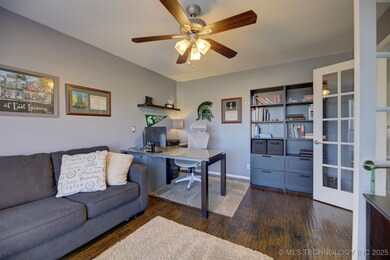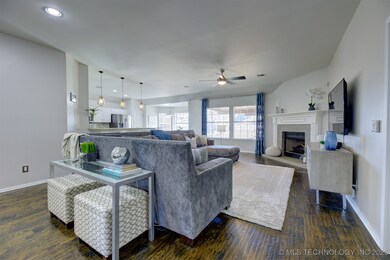
Estimated payment $2,269/month
Highlights
- Mature Trees
- Outdoor Fireplace
- High Ceiling
- Bixby Middle School Rated A-
- Wood Flooring
- Granite Countertops
About This Home
Welcome home to your modern oasis in the highly sought-after Bixby West school district! Nestled on one of the largest, most private lots in the neighborhood, this light and airy home sits on a quiet cul-de-sac, offering peace and tranquility. Step inside to discover a bright, open-concept layout perfect for everyday living and entertaining. Outside, your expansive backyard awaits, featuring an oversized patio and a large firepit for memorable evenings under the stars. Kids will love exploring their own private playground with a dedicated fort and a separate treehouse! The property also boasts several mature trees providing ample shade, privacy, and lush greenery.
Beyond your backyard paradise, the neighborhood offers fantastic amenities, including a community pool, park, and scenic ponds. This isn't just a house; it's a vibrant lifestyle waiting for you and your family!
Home Details
Home Type
- Single Family
Est. Annual Taxes
- $3,420
Year Built
- Built in 2002
Lot Details
- 0.28 Acre Lot
- Cul-De-Sac
- Northeast Facing Home
- Privacy Fence
- Sprinkler System
- Mature Trees
HOA Fees
- $40 Monthly HOA Fees
Parking
- 3 Car Attached Garage
- Parking Storage or Cabinetry
Home Design
- Brick Exterior Construction
- Slab Foundation
- Wood Frame Construction
- Fiberglass Roof
- HardiePlank Type
- Asphalt
Interior Spaces
- 2,204 Sq Ft Home
- 1-Story Property
- Dry Bar
- High Ceiling
- Gas Log Fireplace
- Aluminum Window Frames
Kitchen
- Oven
- Cooktop
- Microwave
- Plumbed For Ice Maker
- Dishwasher
- Granite Countertops
- Disposal
Flooring
- Wood
- Tile
Bedrooms and Bathrooms
- 3 Bedrooms
- 2 Full Bathrooms
Laundry
- Dryer
- Washer
Home Security
- Security System Owned
- Storm Windows
- Storm Doors
- Fire and Smoke Detector
Outdoor Features
- Covered patio or porch
- Outdoor Fireplace
- Fire Pit
- Exterior Lighting
Schools
- West Elementary School
- Bixby High School
Utilities
- Zoned Heating and Cooling
- Heating System Uses Gas
- Gas Water Heater
Community Details
Overview
- Wakefield Crossing Subdivision
Recreation
- Community Pool
- Park
Map
Home Values in the Area
Average Home Value in this Area
Tax History
| Year | Tax Paid | Tax Assessment Tax Assessment Total Assessment is a certain percentage of the fair market value that is determined by local assessors to be the total taxable value of land and additions on the property. | Land | Improvement |
|---|---|---|---|---|
| 2024 | $3,403 | $28,015 | $3,080 | $24,935 |
| 2023 | $3,403 | $26,681 | $3,029 | $23,652 |
| 2022 | $3,301 | $25,410 | $3,708 | $21,702 |
| 2021 | $3,146 | $24,200 | $3,531 | $20,669 |
| 2020 | $3,094 | $24,200 | $3,531 | $20,669 |
| 2019 | $3,122 | $24,200 | $3,531 | $20,669 |
| 2018 | $3,134 | $24,200 | $3,531 | $20,669 |
| 2017 | $3,132 | $24,200 | $3,531 | $20,669 |
| 2016 | $3,175 | $24,200 | $3,531 | $20,669 |
| 2015 | $2,553 | $21,285 | $3,531 | $17,754 |
| 2014 | $2,583 | $21,285 | $3,531 | $17,754 |
Property History
| Date | Event | Price | Change | Sq Ft Price |
|---|---|---|---|---|
| 06/24/2025 06/24/25 | For Sale | $349,000 | +58.6% | $158 / Sq Ft |
| 04/01/2015 04/01/15 | Sold | $220,000 | 0.0% | $102 / Sq Ft |
| 02/09/2015 02/09/15 | Pending | -- | -- | -- |
| 02/09/2015 02/09/15 | For Sale | $219,900 | -- | $102 / Sq Ft |
Purchase History
| Date | Type | Sale Price | Title Company |
|---|---|---|---|
| Interfamily Deed Transfer | -- | None Available | |
| Warranty Deed | $220,000 | Allegiance Title & Escrow Ll | |
| Warranty Deed | $193,500 | Allegiance Title & Escrow Ll | |
| Corporate Deed | $157,000 | -- |
Mortgage History
| Date | Status | Loan Amount | Loan Type |
|---|---|---|---|
| Open | $176,000 | New Conventional |
Similar Homes in Jenks, OK
Source: MLS Technology
MLS Number: 2526505
APN: 60524-73-06-53380
- 12520 S Birch Ave
- 12330 S Ash Ave
- 12523 S Cedar Place
- 12326 S Cedar Ave
- 309 E 125th Ct S
- 12217 S Cedar Ave
- 2048 E 128th Place S
- 324 E 125th Place S
- 425 W 128th St S
- 113 E 128th St S
- 12141 S 4th St
- 12810 S Cedar St
- 215 E 128th St S
- 12120 S Elm St
- 12102 S Elm St
- 224 E 127th Ct S
- 12909 S 1st St
- 12913 S Ash St
- 12914 S 1st St
- 506 E 120th Place S
