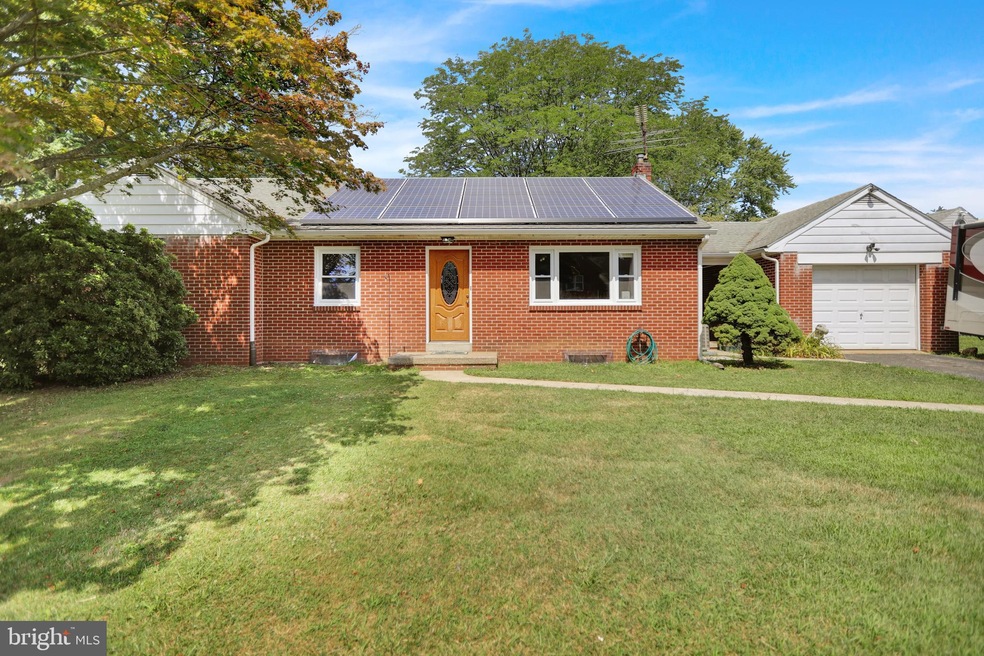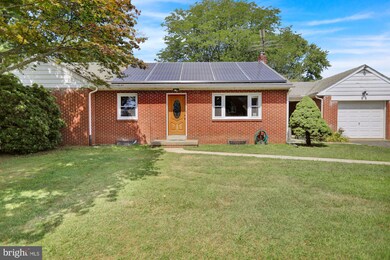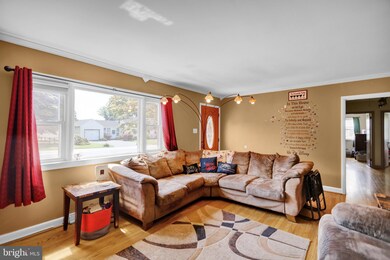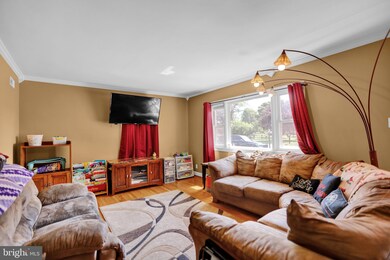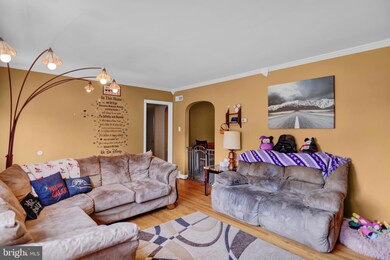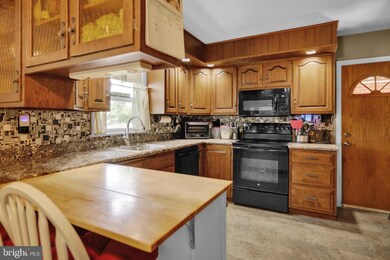
124 W 47th St Reading, PA 19606
Highlights
- Recreation Room
- Rambler Architecture
- 1 Car Detached Garage
- Exeter Township Senior High School Rated A-
- No HOA
- Living Room
About This Home
As of August 2024Welcome to 124 W 47th St. This charming brick rancher in the Exeter School District has lots to offer. As you step inside, you're greeted by a warm, spacious living room featuring beautiful hardwood floors and ample natural light. Through the living room, you will find the updated open kitchen and dining room, all major appliances are included with the sale. To finish out the main floor, you will find 3 large bedrooms and a full bathroom. Downstairs, you will find a finished rec room space, a full bathroom, and a large laundry room, and a workshop area. Out back, you will enjoy a covered enclosed porch and fenced-in yard. The property does go beyond the fence. A few other additional highlights include a one-car garage attached to the home, a covered breezeway, a shed, a one-car garage in the back of the property, tons of storage between the full attic and closets, central air, and very close to major highways and amenities! This one won't last long, schedule your showing today!
Last Agent to Sell the Property
BHHS Homesale Realty- Reading Berks Listed on: 07/09/2024

Home Details
Home Type
- Single Family
Est. Annual Taxes
- $4,293
Year Built
- Built in 1956
Lot Details
- 0.34 Acre Lot
Parking
- 1 Car Detached Garage
- Driveway
Home Design
- Rambler Architecture
- Brick Exterior Construction
Interior Spaces
- 1,172 Sq Ft Home
- Property has 1 Level
- Living Room
- Dining Room
- Recreation Room
- Partially Finished Basement
- Basement Fills Entire Space Under The House
- Laundry Room
Bedrooms and Bathrooms
- 3 Main Level Bedrooms
Utilities
- Forced Air Heating and Cooling System
- Heating System Uses Oil
- Electric Water Heater
Community Details
- No Home Owners Association
Listing and Financial Details
- Tax Lot 7909
- Assessor Parcel Number 43-5325-07-68-7909
Ownership History
Purchase Details
Home Financials for this Owner
Home Financials are based on the most recent Mortgage that was taken out on this home.Purchase Details
Home Financials for this Owner
Home Financials are based on the most recent Mortgage that was taken out on this home.Purchase Details
Similar Homes in Reading, PA
Home Values in the Area
Average Home Value in this Area
Purchase History
| Date | Type | Sale Price | Title Company |
|---|---|---|---|
| Deed | $275,000 | None Listed On Document | |
| Deed | $148,000 | None Available | |
| Quit Claim Deed | -- | -- |
Mortgage History
| Date | Status | Loan Amount | Loan Type |
|---|---|---|---|
| Open | $206,250 | New Conventional |
Property History
| Date | Event | Price | Change | Sq Ft Price |
|---|---|---|---|---|
| 08/19/2024 08/19/24 | Sold | $275,000 | +3.8% | $235 / Sq Ft |
| 07/16/2024 07/16/24 | Off Market | $265,000 | -- | -- |
| 07/14/2024 07/14/24 | Pending | -- | -- | -- |
| 07/09/2024 07/09/24 | For Sale | $265,000 | +79.1% | $226 / Sq Ft |
| 03/03/2014 03/03/14 | Sold | $148,000 | -7.4% | $126 / Sq Ft |
| 01/29/2014 01/29/14 | Pending | -- | -- | -- |
| 11/12/2013 11/12/13 | Price Changed | $159,900 | -5.9% | $136 / Sq Ft |
| 09/19/2013 09/19/13 | For Sale | $169,900 | -- | $145 / Sq Ft |
Tax History Compared to Growth
Tax History
| Year | Tax Paid | Tax Assessment Tax Assessment Total Assessment is a certain percentage of the fair market value that is determined by local assessors to be the total taxable value of land and additions on the property. | Land | Improvement |
|---|---|---|---|---|
| 2025 | $1,393 | $90,400 | $29,400 | $61,000 |
| 2024 | $4,293 | $90,400 | $29,400 | $61,000 |
| 2023 | $4,153 | $90,400 | $29,400 | $61,000 |
| 2022 | $4,106 | $90,400 | $29,400 | $61,000 |
| 2021 | $4,044 | $90,400 | $29,400 | $61,000 |
| 2020 | $3,999 | $90,400 | $29,400 | $61,000 |
| 2019 | $3,955 | $90,400 | $29,400 | $61,000 |
| 2018 | $3,943 | $90,400 | $29,400 | $61,000 |
| 2017 | $3,886 | $90,400 | $29,400 | $61,000 |
| 2016 | $949 | $90,400 | $29,400 | $61,000 |
| 2015 | $949 | $90,400 | $29,400 | $61,000 |
| 2014 | $915 | $90,400 | $29,400 | $61,000 |
Agents Affiliated with this Home
-
Lacey Pennypacker

Seller's Agent in 2024
Lacey Pennypacker
BHHS Homesale Realty- Reading Berks
(484) 797-9512
5 in this area
119 Total Sales
-
Thomas McDonald

Buyer's Agent in 2024
Thomas McDonald
NextHome Legacy Real Estate
(610) 568-2017
2 in this area
43 Total Sales
-
Linda Strain

Seller's Agent in 2014
Linda Strain
RE/MAX of Reading
(610) 780-0033
11 in this area
93 Total Sales
-
G
Buyer's Agent in 2014
Grace Schaffer
Pagoda Realty
Map
Source: Bright MLS
MLS Number: PABK2045568
APN: 43-5325-07-68-7909
- 160 W 48th St
- 4580 Hillside Rd
- 4851 Perkiomen Ave
- 4418 Del Mar Dr
- 2009 Quail Hollow Dr
- 4684 Pheasant Run
- 4361 Sutton Cir
- 345 Wisteria Ave
- 16 Golfview Ln
- 4619 Pheasant Run N
- 61 3 Mint Tier
- 16 Estates Dr
- 82 Rock Haven Ct
- 49 7 Holly Dr
- 4756 Killian Ave
- 14-2 Cranberry Ridge Unit 2
- 15 3 Cranberry Ridge
- 8 Nancy Cir
- 27 Bowes Ln
- 2605 Orchard View Rd Unit 26E
