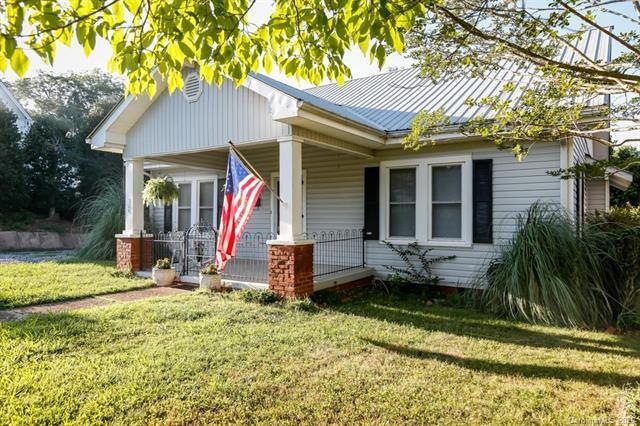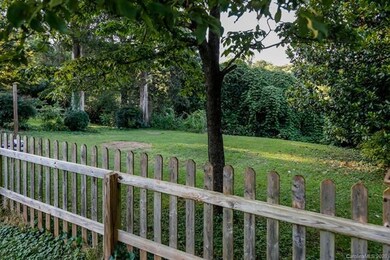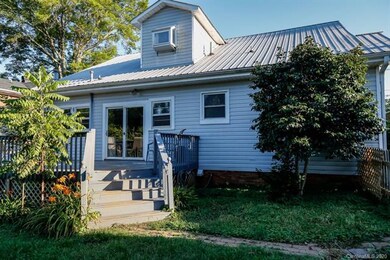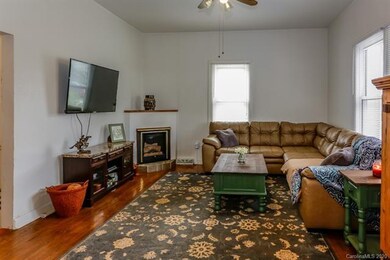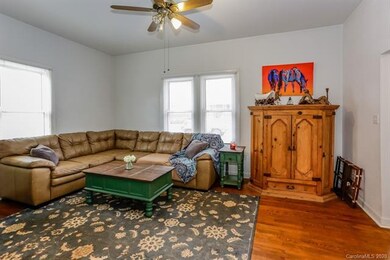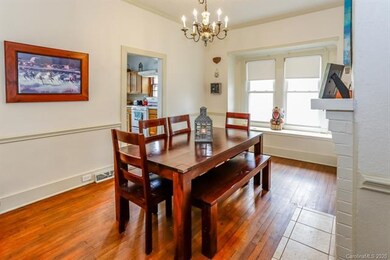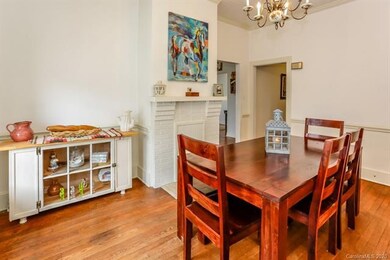
124 W 7th St Rutherfordton, NC 28139
Highlights
- Traditional Architecture
- Separate Outdoor Workshop
- Walk-In Closet
- Wood Flooring
- Fireplace
- Breakfast Bar
About This Home
As of February 2024Charm AND Location - walk to downtown Rutherfordton, 1 block to Kiwanis Park. Situated on a quiet street, .3 acre lot with deep backyard, partially fenced. This home welcomes you with the historic charm of 10' ceilings, original hardwood floors & moldings, beadboard walls & ceilings, 4 fireplaces and a window seat. 2 bedrooms, 1 bath downstairs and 2 bedrooms, 1 bath upstairs plus large attic storage area. Spacious living room with gas log fireplace, eat in kitchen and separate dining room, cozy den area with FP. Large back deck off the kitchen and front porch with enough space for rocking chairs! Detached 1 car garage w/electricity and workshop/garden shed, shared driveway. Replacement windows except for kitchen. Potential for mixed residential & light commercial use (professional offices). Upstairs only 1 BR has vent so the other upstairs rooms are not included in SF.
Home Details
Home Type
- Single Family
Year Built
- Built in 1910
Lot Details
- Open Lot
- Many Trees
Parking
- Gravel Driveway
- Shared Driveway
Home Design
- Traditional Architecture
- Vinyl Siding
Interior Spaces
- Fireplace
- Crawl Space
- Breakfast Bar
Flooring
- Wood
- Tile
- Vinyl
Bedrooms and Bathrooms
- Walk-In Closet
- 2 Full Bathrooms
Outdoor Features
- Separate Outdoor Workshop
Listing and Financial Details
- Assessor Parcel Number 1202196
Ownership History
Purchase Details
Home Financials for this Owner
Home Financials are based on the most recent Mortgage that was taken out on this home.Purchase Details
Home Financials for this Owner
Home Financials are based on the most recent Mortgage that was taken out on this home.Purchase Details
Home Financials for this Owner
Home Financials are based on the most recent Mortgage that was taken out on this home.Map
Similar Homes in Rutherfordton, NC
Home Values in the Area
Average Home Value in this Area
Purchase History
| Date | Type | Sale Price | Title Company |
|---|---|---|---|
| Warranty Deed | $306,500 | None Listed On Document | |
| Warranty Deed | $159,000 | None Available | |
| Deed | -- | -- |
Mortgage History
| Date | Status | Loan Amount | Loan Type |
|---|---|---|---|
| Open | $300,850 | FHA | |
| Previous Owner | $147,900 | No Value Available | |
| Previous Owner | -- | No Value Available | |
| Previous Owner | $103,500 | New Conventional | |
| Previous Owner | $78,800 | New Conventional | |
| Previous Owner | $19,700 | Stand Alone Second | |
| Previous Owner | $19,700 | Stand Alone Second |
Property History
| Date | Event | Price | Change | Sq Ft Price |
|---|---|---|---|---|
| 02/22/2024 02/22/24 | Sold | $306,400 | -9.9% | $145 / Sq Ft |
| 12/01/2023 12/01/23 | For Sale | $339,900 | +113.8% | $161 / Sq Ft |
| 08/27/2020 08/27/20 | Sold | $159,000 | -5.9% | $92 / Sq Ft |
| 08/23/2020 08/23/20 | Pending | -- | -- | -- |
| 08/21/2020 08/21/20 | For Sale | $169,000 | 0.0% | $98 / Sq Ft |
| 08/11/2020 08/11/20 | Pending | -- | -- | -- |
| 08/08/2020 08/08/20 | For Sale | $169,000 | 0.0% | $98 / Sq Ft |
| 08/05/2020 08/05/20 | Pending | -- | -- | -- |
| 07/15/2020 07/15/20 | For Sale | $169,000 | -- | $98 / Sq Ft |
Tax History
| Year | Tax Paid | Tax Assessment Tax Assessment Total Assessment is a certain percentage of the fair market value that is determined by local assessors to be the total taxable value of land and additions on the property. | Land | Improvement |
|---|---|---|---|---|
| 2024 | $2,309 | $267,100 | $20,000 | $247,100 |
| 2023 | $1,902 | $249,700 | $20,000 | $229,700 |
| 2022 | $1,902 | $159,600 | $20,000 | $139,600 |
| 2021 | $1,823 | $159,600 | $20,000 | $139,600 |
| 2020 | $1,823 | $159,600 | $20,000 | $139,600 |
| 2019 | $1,815 | $159,600 | $20,000 | $139,600 |
| 2018 | $1,104 | $94,000 | $8,400 | $85,600 |
| 2016 | $570 | $94,000 | $8,400 | $85,600 |
| 2013 | -- | $91,000 | $8,400 | $82,600 |
Source: Canopy MLS (Canopy Realtor® Association)
MLS Number: CAR3640457
APN: 1202196
- 349 N Main St
- 246 Elm St
- 0 Palisade Dr Unit 23 CAR4081983
- 0 Palisade Dr Unit 26 CAR4081996
- 447 N Washington St
- 447 & 459 N Washington St
- 165 N Mitchell St
- 459 N Washington St
- 333 N Meridian St
- 0000 N Washington St
- 154 N Meridian St
- 192 W Court St
- 203 W Court St
- 504 N Washington St
- 559 N Washington St
- 236 D Mathis Dr
- 155 Fernwood Cir
- 151 Fernwood Dr
- 238 W Mountain St
- 142 Fernwood Cir
