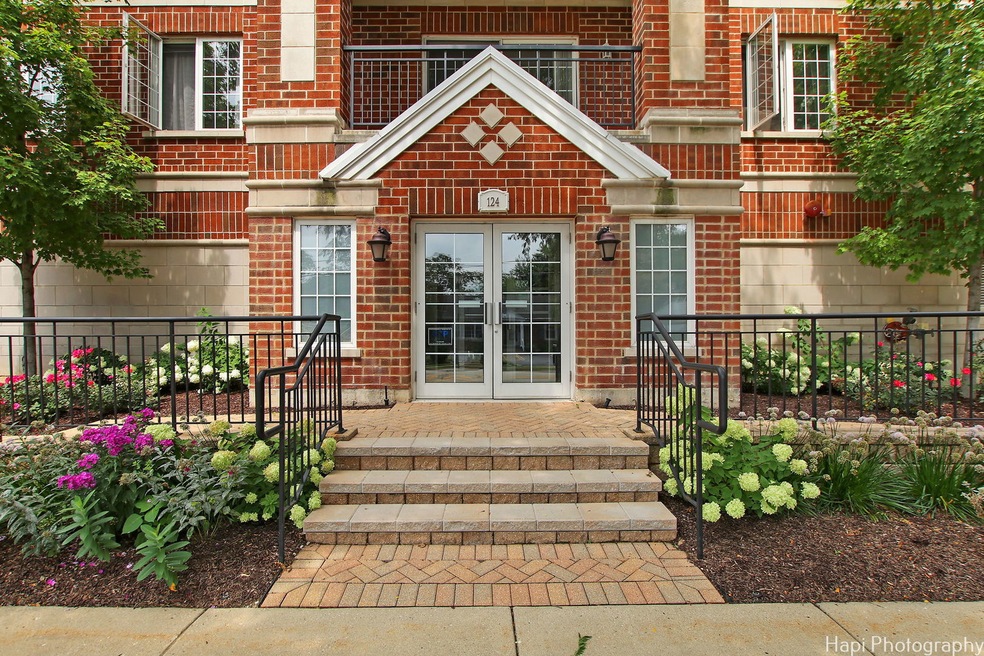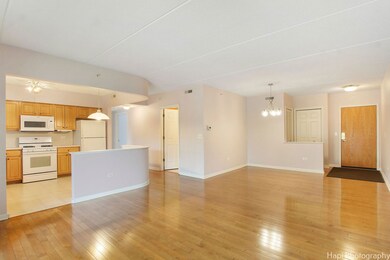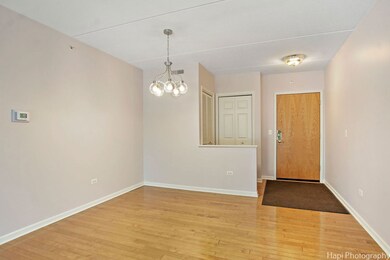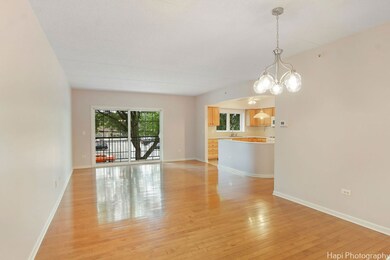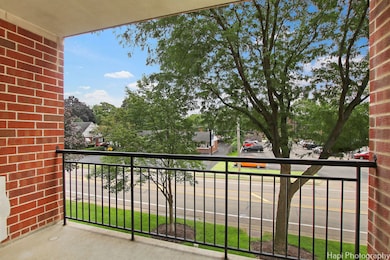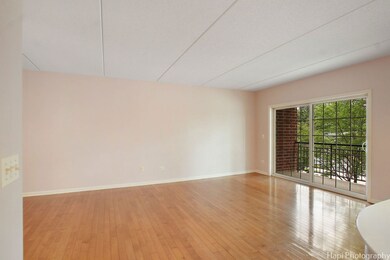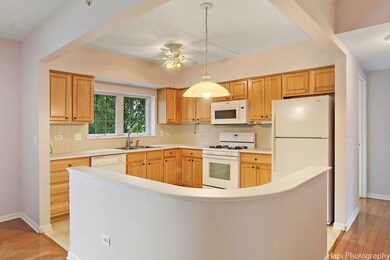
124 W Colfax St Unit 209 Palatine, IL 60067
Downtown Palatine NeighborhoodEstimated Value: $305,000 - $321,000
Highlights
- Open Floorplan
- Lock-and-Leave Community
- Main Floor Bedroom
- Palatine High School Rated A
- Wood Flooring
- End Unit
About This Home
As of August 2024Beautiful and Clean 2nd-floor 2 bedroom 2 bath Corner Unit Downtown Palatine!!! Open and airy, with an amazing location within walking distance to the Metra Station, Farmer's Market, Restaurants, Schools, Festivals, Shopping and so much more. The home features modern hardwood floors in the living room, dining room, and foyer. Love the large covered balcony overlooking the city. The kitchen is open to the living and dining area making it perfect for entertaining! Spacious primary bedroom with a full bath and walk-in closet. Nice size 2nd bedroom with access to the 2nd full bathroom. The home has been painted, with brand new carpeting, and misc updates. Enjoy the "in-unit" full washer & dryer, as well as Garage Parking. Pet-friendly building with limitations. ***Monthly Assessment includes Water, and Gas!! ***ESTATE SALE. SOLD AS-IS.
Last Agent to Sell the Property
Four Daughters Real Estate License #471016608 Listed on: 08/05/2024
Property Details
Home Type
- Condominium
Est. Annual Taxes
- $2,266
Year Built
- Built in 2001
Lot Details
- 0.88
HOA Fees
- $351 Monthly HOA Fees
Parking
- 1 Car Attached Garage
- Heated Garage
- Garage Door Opener
- Parking Included in Price
Home Design
- Brick Exterior Construction
Interior Spaces
- 1,300 Sq Ft Home
- 4-Story Property
- Open Floorplan
- Ceiling Fan
- Formal Dining Room
- Storage
- Intercom
Kitchen
- Range
- Microwave
- Dishwasher
- Disposal
Flooring
- Wood
- Partially Carpeted
Bedrooms and Bathrooms
- 2 Bedrooms
- 2 Potential Bedrooms
- Main Floor Bedroom
- Walk-In Closet
- Bathroom on Main Level
- 2 Full Bathrooms
Laundry
- Laundry on main level
- Dryer
- Washer
Accessible Home Design
- Grab Bar In Bathroom
- Accessible Kitchen
- Accessible Washer and Dryer
- Accessibility Features
- Accessible Doors
- No Interior Steps
- Entry Slope Less Than 1 Foot
- Accessible Entrance
Schools
- Gray M Sanborn Elementary School
- Walter R Sundling Middle School
- Palatine High School
Utilities
- Forced Air Heating and Cooling System
- Cable TV Available
Additional Features
- Balcony
- End Unit
Listing and Financial Details
- Senior Tax Exemptions
- Homeowner Tax Exemptions
- Senior Freeze Tax Exemptions
Community Details
Overview
- Association fees include water, gas, parking, insurance, exterior maintenance, lawn care, scavenger, snow removal
- 42 Units
- Customer Service Association, Phone Number (847) 373-4609
- Wellington Court Subdivision, Corner Unit Floorplan
- Property managed by GNP REALTY PARTNERS
- Lock-and-Leave Community
- Community features wheelchair access
Amenities
- Common Area
- Elevator
- Lobby
- Community Storage Space
Pet Policy
- Pets up to 35 lbs
- Dogs and Cats Allowed
Security
- Resident Manager or Management On Site
- Storm Screens
- Carbon Monoxide Detectors
Ownership History
Purchase Details
Home Financials for this Owner
Home Financials are based on the most recent Mortgage that was taken out on this home.Purchase Details
Purchase Details
Similar Homes in Palatine, IL
Home Values in the Area
Average Home Value in this Area
Purchase History
| Date | Buyer | Sale Price | Title Company |
|---|---|---|---|
| Kim John Kwang | $303,000 | None Listed On Document | |
| Phyllis Eileen Conway Living Trust | -- | None Available | |
| Conway Phyllis E | $193,000 | -- |
Property History
| Date | Event | Price | Change | Sq Ft Price |
|---|---|---|---|---|
| 08/21/2024 08/21/24 | Sold | $303,000 | -3.8% | $233 / Sq Ft |
| 08/11/2024 08/11/24 | Pending | -- | -- | -- |
| 07/20/2024 07/20/24 | For Sale | $314,900 | -- | $242 / Sq Ft |
Tax History Compared to Growth
Tax History
| Year | Tax Paid | Tax Assessment Tax Assessment Total Assessment is a certain percentage of the fair market value that is determined by local assessors to be the total taxable value of land and additions on the property. | Land | Improvement |
|---|---|---|---|---|
| 2024 | $2,271 | $21,507 | $543 | $20,964 |
| 2023 | $2,267 | $21,507 | $543 | $20,964 |
| 2022 | $2,267 | $21,507 | $543 | $20,964 |
| 2021 | $2,503 | $20,259 | $316 | $19,943 |
| 2020 | $2,296 | $20,259 | $316 | $19,943 |
| 2019 | $2,472 | $22,545 | $316 | $22,229 |
| 2018 | $2,684 | $19,061 | $294 | $18,767 |
| 2017 | $2,587 | $19,061 | $294 | $18,767 |
| 2016 | $3,150 | $19,061 | $294 | $18,767 |
| 2015 | $3,585 | $16,204 | $271 | $15,933 |
| 2014 | $3,468 | $16,204 | $271 | $15,933 |
| 2013 | $3,459 | $16,204 | $271 | $15,933 |
Agents Affiliated with this Home
-
Mario Bilotas

Seller's Agent in 2024
Mario Bilotas
Four Daughters Real Estate
(847) 910-5022
11 in this area
205 Total Sales
-
Jane Lee

Buyer's Agent in 2024
Jane Lee
RE/MAX
(847) 420-8866
5 in this area
2,349 Total Sales
Map
Source: Midwest Real Estate Data (MRED)
MLS Number: 12116510
APN: 02-15-401-062-1009
- 235 N Smith St Unit 509
- 241 N Brockway St
- 237 N Brockway St
- 301 N Carter St Unit 102
- 322 N Carter St Unit 102
- 319 W Wood St Unit 18
- 87 W Station St
- 390 W Mahogany Ct Unit 606
- 390 W Mahogany Ct Unit 301
- 50 N Plum Grove Rd Unit 202E
- 50 N Plum Grove Rd Unit 502E
- 50 N Plum Grove Rd Unit 704E
- 50 N Plum Grove Rd Unit 510E
- 4 E Slade St
- 8 E Slade St
- 2 E Slade St
- 412 W Wood St Unit 18
- 435 W Wood St Unit 410A
- 400 W Wilson St
- 470 W Mahogany Ct Unit 202
- 124 W Colfax St Unit 403
- 124 W Colfax St Unit 303
- 124 W Colfax St Unit 504
- 124 W Colfax St Unit 405
- 124 W Colfax St Unit 310
- 124 W Colfax St Unit 502
- 124 W Colfax St Unit 404
- 124 W Colfax St Unit 207
- 124 W Colfax St Unit 406
- 124 W Colfax St Unit 305
- 124 W Colfax St Unit 409
- 124 W Colfax St Unit 510
- 124 W Colfax St Unit 205
- 124 W Colfax St Unit 309
- 124 W Colfax St Unit 300
- 124 W Colfax St Unit 501
- 124 W Colfax St Unit 307
- 124 W Colfax St Unit 407
- 124 W Colfax St Unit 402
- 124 W Colfax St Unit 509
