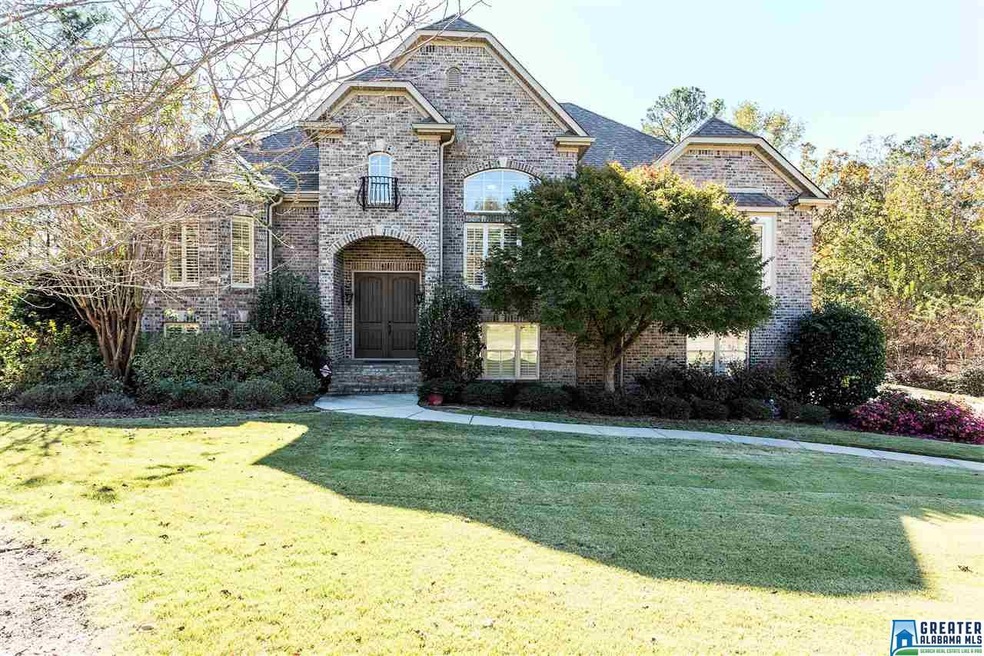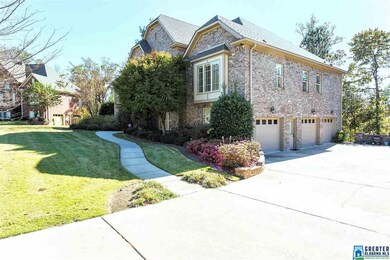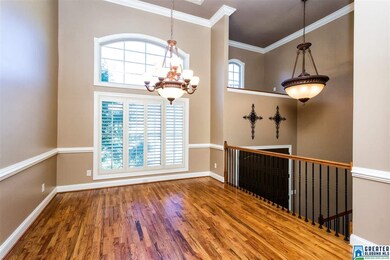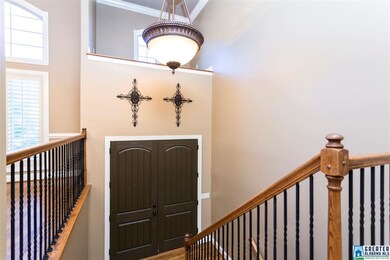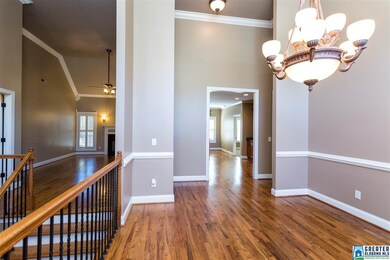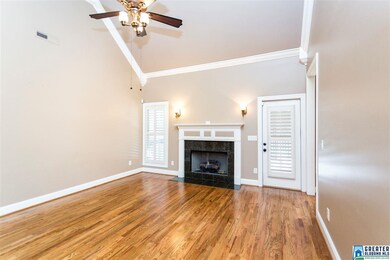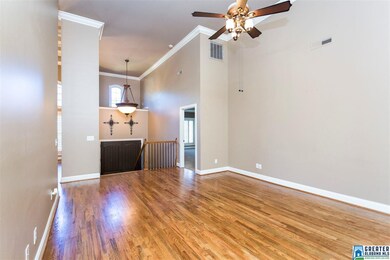
124 Walking Horse Trace Alabaster, AL 35007
Highlights
- Community Boat Launch
- Fishing
- Lake Property
- Thompson Intermediate School Rated A-
- Sitting Area In Primary Bedroom
- Screened Deck
About This Home
As of May 2020Lovely 5 bedroom/4bath home with office in the premier Saddle Lake Farms subdivision in Alabaster. Just 5 minutes from I-65 access at the Promenade. Just minutes from shopping, dining, and schools. Elegant fixtures, hardwood, tile, carpet, and plantation shutters can be found throughout this custom built home. Kitchen features all granite countertops with tumbled tile backsplash. Main level living area has 4 bedrooms and 3 full baths. Master bedroom is very large with sitting area. All bedrooms offer generous floor space. The downstairs living area offers 1 bedroom, an office, and a large den/game room. This daylight basement opens to a covered patio. An oversized three car garage with storage room and lots of sturdy shelves make this home perfect for a busy family. Neighborhood features a well-managed stocked lake for fishing (small boats with trolling motors are allowed), a pier with seating, and walking trail.
Last Agent to Sell the Property
Wayne Crawford
Crawford Realty in Alabama License #000079277 Listed on: 11/12/2017
Co-Listed By
Alice Morgan
Crawford Realty in Alabama License #000060413
Home Details
Home Type
- Single Family
Est. Annual Taxes
- $1,947
Year Built
- 2007
Lot Details
- Cul-De-Sac
- Sprinkler System
HOA Fees
- $29 Monthly HOA Fees
Parking
- 3 Car Garage
- Basement Garage
- Side Facing Garage
- Driveway
Home Design
- Split Foyer
- Vinyl Siding
Interior Spaces
- 1-Story Property
- Sound System
- Crown Molding
- Smooth Ceilings
- Ceiling Fan
- Recessed Lighting
- Gas Log Fireplace
- Marble Fireplace
- Double Pane Windows
- Window Treatments
- Bay Window
- French Doors
- Great Room with Fireplace
- Dining Room
- Home Office
- Pull Down Stairs to Attic
- Home Security System
Kitchen
- Breakfast Bar
- Electric Oven
- Dishwasher
- Tile Countertops
Flooring
- Wood
- Tile
Bedrooms and Bathrooms
- 5 Bedrooms
- Sitting Area In Primary Bedroom
- Split Bedroom Floorplan
- Walk-In Closet
- 4 Full Bathrooms
- Split Vanities
- Hydromassage or Jetted Bathtub
- Separate Shower
- Linen Closet In Bathroom
Laundry
- Laundry Room
- Laundry on main level
- Washer and Electric Dryer Hookup
Basement
- Basement Fills Entire Space Under The House
- Bedroom in Basement
- Recreation or Family Area in Basement
- Natural lighting in basement
Outdoor Features
- Lake Property
- Screened Deck
- Covered patio or porch
Utilities
- Two cooling system units
- Central Heating and Cooling System
- Underground Utilities
- Electric Water Heater
- Septic Tank
Listing and Financial Details
- Assessor Parcel Number 22-3-05-1-991-053.000
Community Details
Overview
- Association fees include common grounds mntc
Recreation
- Community Boat Launch
- Fishing
- Trails
Ownership History
Purchase Details
Home Financials for this Owner
Home Financials are based on the most recent Mortgage that was taken out on this home.Purchase Details
Home Financials for this Owner
Home Financials are based on the most recent Mortgage that was taken out on this home.Purchase Details
Home Financials for this Owner
Home Financials are based on the most recent Mortgage that was taken out on this home.Similar Homes in the area
Home Values in the Area
Average Home Value in this Area
Purchase History
| Date | Type | Sale Price | Title Company |
|---|---|---|---|
| Warranty Deed | $324,000 | None Available | |
| Warranty Deed | $351,500 | None Available | |
| Warranty Deed | $36,900 | None Available |
Mortgage History
| Date | Status | Loan Amount | Loan Type |
|---|---|---|---|
| Open | $324,000 | New Conventional | |
| Previous Owner | $281,200 | New Conventional | |
| Previous Owner | $259,300 | New Conventional | |
| Previous Owner | $341,600 | Unknown | |
| Previous Owner | $256,000 | Construction |
Property History
| Date | Event | Price | Change | Sq Ft Price |
|---|---|---|---|---|
| 05/14/2020 05/14/20 | Sold | $405,000 | 0.0% | $110 / Sq Ft |
| 03/30/2020 03/30/20 | For Sale | $405,000 | +15.2% | $110 / Sq Ft |
| 02/26/2018 02/26/18 | Sold | $351,500 | -2.4% | $89 / Sq Ft |
| 11/12/2017 11/12/17 | For Sale | $360,000 | -- | $91 / Sq Ft |
Tax History Compared to Growth
Tax History
| Year | Tax Paid | Tax Assessment Tax Assessment Total Assessment is a certain percentage of the fair market value that is determined by local assessors to be the total taxable value of land and additions on the property. | Land | Improvement |
|---|---|---|---|---|
| 2024 | $2,715 | $50,280 | $0 | $0 |
| 2023 | $2,469 | $46,480 | $0 | $0 |
| 2022 | $2,275 | $42,880 | $0 | $0 |
| 2021 | $2,158 | $40,720 | $0 | $0 |
| 2020 | $2,043 | $38,600 | $0 | $0 |
| 2019 | $1,997 | $37,740 | $0 | $0 |
| 2017 | $1,947 | $36,820 | $0 | $0 |
| 2015 | $1,870 | $35,380 | $0 | $0 |
| 2014 | $1,451 | $33,920 | $0 | $0 |
Agents Affiliated with this Home
-
Heather Elliott

Seller's Agent in 2020
Heather Elliott
Keller Williams Metro South
(205) 908-5442
26 Total Sales
-
Heather McCorkle
H
Buyer's Agent in 2020
Heather McCorkle
EXIT Realty Sweet HOMElife
(205) 249-7898
16 Total Sales
-
W
Seller's Agent in 2018
Wayne Crawford
Crawford Realty in Alabama
-
A
Seller Co-Listing Agent in 2018
Alice Morgan
Crawford Realty in Alabama
-
Ryan Bell

Buyer's Agent in 2018
Ryan Bell
Vulcan Realty, LLC
(205) 500-9791
172 Total Sales
Map
Source: Greater Alabama MLS
MLS Number: 800507
APN: 22-3-05-1-991-053-000
- 119 Walking Horse Trace Unit 17
- 226 Thoroughbred Ln
- 153 Shetland Trail Unit 201
- 327 Ridgeview Lake Rd
- 551 Oakmont Dr Unit 3
- 0 Ridgeview Lake Rd
- 2 Oakmont Dr Unit 2
- 3 Oakmont Dr Unit 3
- 156 Lauchlin Ln
- 107 Cove Ln
- 144 Cove Ln
- 213 Kinross Cir
- 101 Kinross Ln
- 828 Ballantrae Pkwy
- 127 Windsor Ln Unit 127 Windsor Lane
- 825 Ballantrae Pkwy
- 100 Kilkerran Ln
- 170 Windsor Ln
- 137 Broadmoor Ln
- 101 Oxford Way
