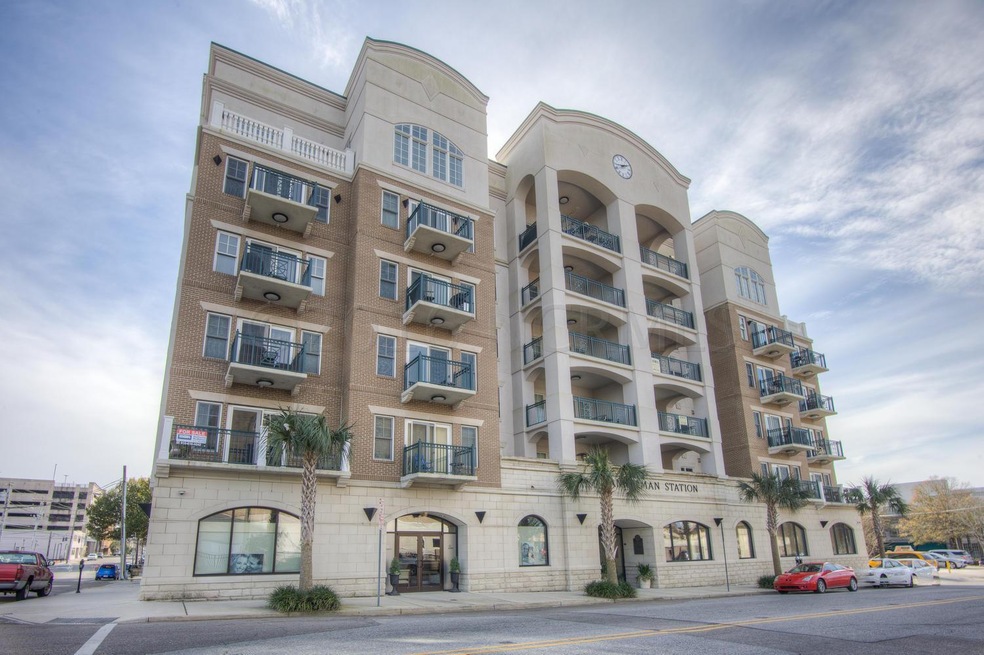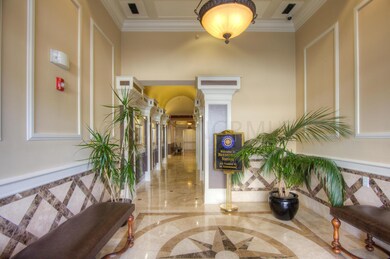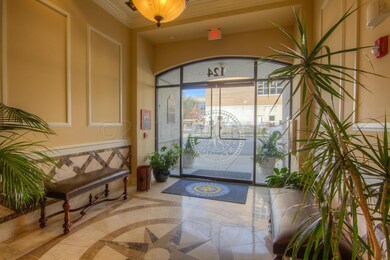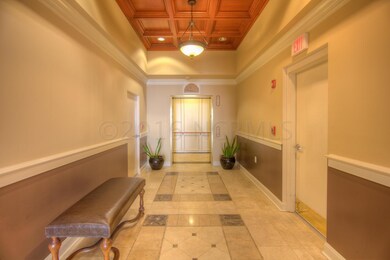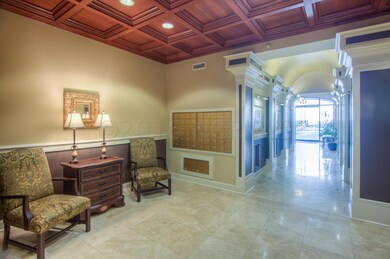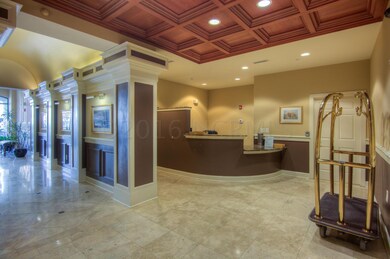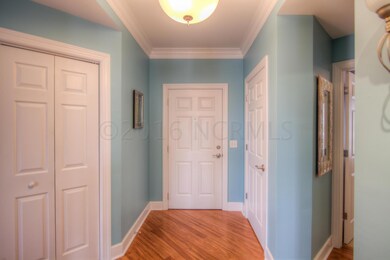
124 Walnut St Unit 308 Wilmington, NC 28401
Historic Downtown NeighborhoodEstimated Value: $590,000 - $626,000
Highlights
- Wood Flooring
- Balcony
- Security Service
- End Unit
- Thermal Windows
- 5-minute walk to Innes Park
About This Home
As of April 2017This spacious, richly detailed home is tucked away on a corner, facing Wilmington's best city-scapes. Entertaining and everyday living is effortless with this open floor plan, breakfast bar and dining combination. This highly desired floor plan offers unique designer touches such as a nautical floor medallion, built-in shelving and wine rack feature. Relax every evenings on the private balcony while watching the sunset, year round. Explore downtown and take a stroll along the cape fear river and try delicious restaurants. Enjoy festivals, Broadway shows, concerts and fireworks while conveniently parked in a private, deeded space. This is Downtown living at it's finest!
Last Agent to Sell the Property
RE/MAX Essential License #271510 Listed on: 03/13/2017

Property Details
Home Type
- Condominium
Est. Annual Taxes
- $4,432
Year Built
- Built in 2006
Lot Details
- End Unit
- Decorative Fence
- Sprinkler System
HOA Fees
- $427 Monthly HOA Fees
Home Design
- Brick Exterior Construction
- Slab Foundation
- Block Exterior
- Stick Built Home
Interior Spaces
- 1,655 Sq Ft Home
- 1-Story Property
- Ceiling Fan
- Thermal Windows
- Blinds
- Combination Dining and Living Room
- Pest Guard System
Kitchen
- Built-In Microwave
- Dishwasher
- Disposal
Flooring
- Wood
- Carpet
- Tile
Bedrooms and Bathrooms
- 2 Bedrooms
- 2 Full Bathrooms
Laundry
- Dryer
- Washer
Parking
- 1 Car Attached Garage
- Lighted Parking
- Off-Street Parking
- Assigned Parking
- Secure Parking
Utilities
- Forced Air Heating and Cooling System
- Heat Pump System
- Co-Op Water
Additional Features
- Accessible Elevator Installed
- Balcony
Listing and Financial Details
- Assessor Parcel Number R04720-004-012-017
Community Details
Overview
- Master Insurance
- Bannerman Station Subdivision
- Maintained Community
Security
- Security Service
- Resident Manager or Management On Site
- Security Lighting
Ownership History
Purchase Details
Home Financials for this Owner
Home Financials are based on the most recent Mortgage that was taken out on this home.Purchase Details
Home Financials for this Owner
Home Financials are based on the most recent Mortgage that was taken out on this home.Purchase Details
Home Financials for this Owner
Home Financials are based on the most recent Mortgage that was taken out on this home.Purchase Details
Similar Homes in Wilmington, NC
Home Values in the Area
Average Home Value in this Area
Purchase History
| Date | Buyer | Sale Price | Title Company |
|---|---|---|---|
| Parker Frank Sylvester | $295,000 | None Available | |
| Sandstrom Jennifer L | $278,000 | None Available | |
| Ty Greentree Inc | $486,000 | None Available | |
| Suntrust Bank | -- | None Available |
Mortgage History
| Date | Status | Borrower | Loan Amount |
|---|---|---|---|
| Open | Parker Caroline Elizabeth | $215,500 | |
| Closed | Parker Frank Sylvester | $221,250 | |
| Previous Owner | Sandstrom Jennifer L | $200,377 | |
| Previous Owner | Sandstrom Jennifer L | $222,303 | |
| Previous Owner | Ty Greentree Inc | $275,000 |
Property History
| Date | Event | Price | Change | Sq Ft Price |
|---|---|---|---|---|
| 04/03/2017 04/03/17 | Sold | $295,000 | 0.0% | $178 / Sq Ft |
| 03/13/2017 03/13/17 | Pending | -- | -- | -- |
| 03/13/2017 03/13/17 | For Sale | $295,000 | -- | $178 / Sq Ft |
Tax History Compared to Growth
Tax History
| Year | Tax Paid | Tax Assessment Tax Assessment Total Assessment is a certain percentage of the fair market value that is determined by local assessors to be the total taxable value of land and additions on the property. | Land | Improvement |
|---|---|---|---|---|
| 2023 | $4,432 | $474,200 | $0 | $474,200 |
| 2022 | $4,338 | $474,200 | $0 | $474,200 |
| 2021 | $4,318 | $474,200 | $0 | $474,200 |
| 2020 | $3,422 | $304,600 | $0 | $304,600 |
| 2019 | $3,422 | $304,600 | $0 | $304,600 |
| 2018 | $3,422 | $304,600 | $0 | $304,600 |
| 2017 | $3,422 | $304,600 | $0 | $304,600 |
| 2016 | $3,070 | $277,100 | $0 | $277,100 |
| 2015 | $2,934 | $277,100 | $0 | $277,100 |
| 2014 | $2,810 | $277,100 | $0 | $277,100 |
Agents Affiliated with this Home
-
Benjamin Eisenberg

Seller's Agent in 2017
Benjamin Eisenberg
RE/MAX
(910) 619-1533
114 Total Sales
-
Robi Bennett
R
Buyer's Agent in 2017
Robi Bennett
Intracoastal Realty Corp
(910) 297-6764
134 Total Sales
Map
Source: Hive MLS
MLS Number: 100052506
APN: R04720-004-012-017
- 311 N 2nd St Unit B
- 304 N Front St Unit N
- 14 Grace St Unit 910
- 14 Grace St Unit 1216
- 14 Grace St Unit 1218
- 14 Grace St Unit 724
- 14 Grace St Unit 1010
- 14 Grace St Unit 711
- 14 Grace St Unit 813
- 14 Grace St Unit 1112
- 14 Grace St Unit 1111
- 14 Grace St Unit 920
- 14 Grace St Unit 1114
- 14 Grace St Unit 1117
- 14 Grace St Unit 1116
- 14 Grace St Unit 1020
- 14 Grace St Unit 1015
- 14 Grace St Unit 1222
- 14 Grace St Unit 1120
- 14 Grace St Unit 1115
- 124 Walnut St Unit 604
- 124 Walnut St Unit 502
- 124 Walnut St Unit 202
- 124 Walnut St Unit 306
- 124 Walnut St Unit 302
- 124 Walnut St Unit 503
- 124 Walnut St Unit 406
- 124 Walnut St Unit 402
- 124 Walnut St Unit 605
- 124 Walnut St Unit 207
- 124 Walnut St Unit 601
- 124 Walnut St Unit 308
- 124 Walnut St Unit 208
- 124 Walnut St Unit 504
- 124 Walnut St Unit 301
- 124 Walnut St Unit 307
- 124 Walnut St Unit 608608
- 124 Walnut St Unit 607607
- 124 Walnut St Unit 605605
- 124 Walnut St Unit 604604
