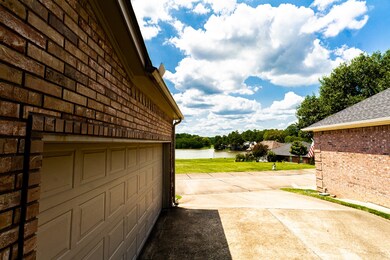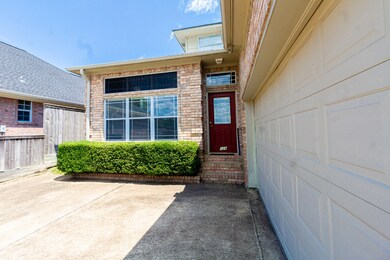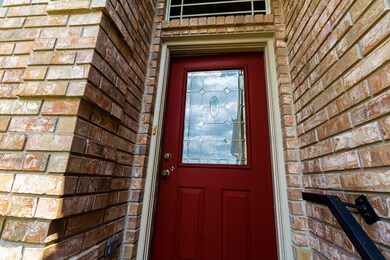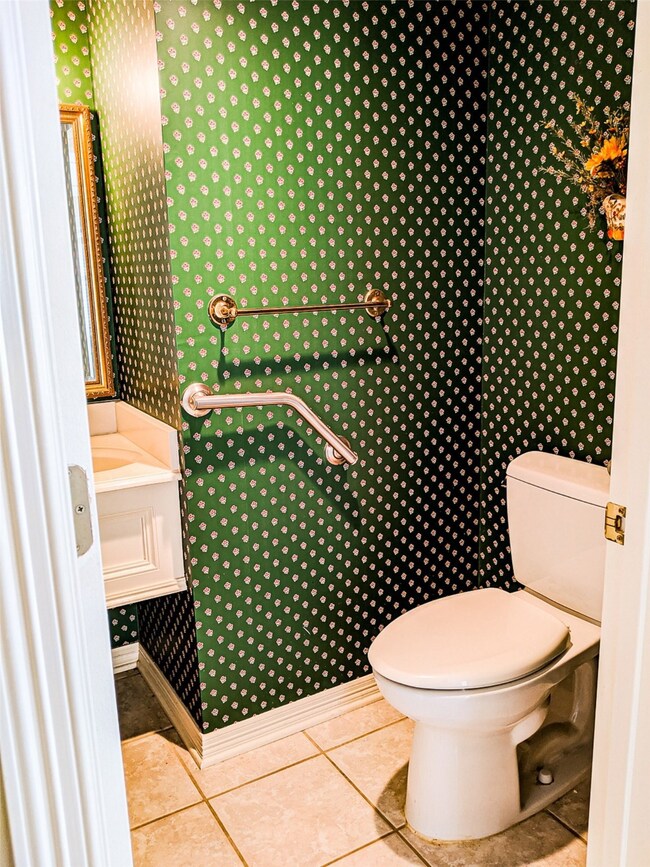
124 Waters Edge at the 18th Huntsville, TX 77340
Estimated Value: $293,795 - $335,000
Highlights
- On Golf Course
- Lake View
- Traditional Architecture
- Tennis Courts
- Deck
- Hydromassage or Jetted Bathtub
About This Home
As of March 2021Welcome home to Elkins Lake! A beloved place to call home. A must-see golf community tranquil wildlife such as deer sharing the space. This home sits with the backyard on the golf course. Spectacular views. From the front of the house you can see a wide open green space and Elkins Lake. Oversized two car garage. Living areas downstairs feature a breakfast room and formal dining. Primary suite is downstairs with two separate walk-in closets. Whirlpool tub with separate shower. All remaining bedrooms are on the second floor with an great view of the waters edge from the game room area. Inside this community you will find three lakes, 2 swimming pools, tennis courts, walking trails, playgrounds, ball fields, basketball courts, picnic areas, parks, beach volleyball, a restaurant, snack bar, and country club. Motivated seller!!Seller is ready to negotiate. All offers considered.
Last Agent to Sell the Property
eXp Realty LLC License #0702011 Listed on: 08/07/2020

Home Details
Home Type
- Single Family
Est. Annual Taxes
- $4,024
Year Built
- Built in 1996
Lot Details
- 4,134 Sq Ft Lot
- On Golf Course
- Sprinkler System
- Cleared Lot
- Private Yard
HOA Fees
- $217 Monthly HOA Fees
Parking
- 2 Car Attached Garage
Home Design
- Traditional Architecture
- Brick Exterior Construction
- Slab Foundation
- Composition Roof
- Wood Siding
- Cement Siding
Interior Spaces
- 2,067 Sq Ft Home
- 2-Story Property
- High Ceiling
- Gas Log Fireplace
- Family Room Off Kitchen
- Living Room
- Breakfast Room
- Dining Room
- Utility Room
- Washer and Electric Dryer Hookup
- Lake Views
- Fire and Smoke Detector
Kitchen
- Breakfast Bar
- Electric Oven
- Electric Cooktop
- Microwave
- Dishwasher
- Disposal
Flooring
- Carpet
- Tile
Bedrooms and Bathrooms
- 3 Bedrooms
- En-Suite Primary Bedroom
- Double Vanity
- Hydromassage or Jetted Bathtub
- Separate Shower
Accessible Home Design
- Handicap Accessible
Outdoor Features
- Tennis Courts
- Balcony
- Deck
- Covered patio or porch
Schools
- Estella Stewart Elementary School
- Mance Park Middle School
- Huntsville High School
Utilities
- Central Heating and Cooling System
- Heating System Uses Gas
Listing and Financial Details
- Seller Concessions Offered
Community Details
Overview
- Elkins Lake Rec Association, Phone Number (936) 295-8181
- Elkins Lake Waters Edge Subdivision
Recreation
- Golf Course Community
- Community Pool
Ownership History
Purchase Details
Home Financials for this Owner
Home Financials are based on the most recent Mortgage that was taken out on this home.Purchase Details
Home Financials for this Owner
Home Financials are based on the most recent Mortgage that was taken out on this home.Purchase Details
Similar Homes in Huntsville, TX
Home Values in the Area
Average Home Value in this Area
Purchase History
| Date | Buyer | Sale Price | Title Company |
|---|---|---|---|
| Muff Charles M | -- | Walker County Title Company | |
| Adair Heather Joy | -- | None Available | |
| Higginbotham John | -- | None Available |
Mortgage History
| Date | Status | Borrower | Loan Amount |
|---|---|---|---|
| Open | Muff Charles M | $278,825 | |
| Previous Owner | Adair Heather Joy | $157,500 |
Property History
| Date | Event | Price | Change | Sq Ft Price |
|---|---|---|---|---|
| 03/25/2021 03/25/21 | Sold | -- | -- | -- |
| 02/23/2021 02/23/21 | Pending | -- | -- | -- |
| 08/07/2020 08/07/20 | For Sale | $235,000 | -- | $114 / Sq Ft |
Tax History Compared to Growth
Tax History
| Year | Tax Paid | Tax Assessment Tax Assessment Total Assessment is a certain percentage of the fair market value that is determined by local assessors to be the total taxable value of land and additions on the property. | Land | Improvement |
|---|---|---|---|---|
| 2023 | $3,919 | $281,910 | $38,000 | $243,910 |
| 2022 | $4,412 | $233,810 | $35,000 | $198,810 |
| 2021 | $4,163 | $214,770 | $25,000 | $189,770 |
| 2020 | $4,150 | $204,340 | $25,000 | $179,340 |
| 2019 | $4,330 | $198,150 | $25,000 | $173,150 |
| 2018 | $4,334 | $192,310 | $25,000 | $167,310 |
| 2017 | $4,208 | $182,070 | $25,000 | $157,070 |
| 2016 | $4,053 | $175,360 | $25,000 | $150,360 |
| 2015 | -- | $189,680 | $15,000 | $174,680 |
| 2014 | -- | $173,640 | $15,000 | $158,640 |
Agents Affiliated with this Home
-
Shannoan Parker

Seller's Agent in 2021
Shannoan Parker
eXp Realty LLC
(832) 773-7994
99 Total Sales
-
Deborah Parker

Seller Co-Listing Agent in 2021
Deborah Parker
eXp Realty LLC
(888) 519-7431
41 Total Sales
-
Dalene Zender

Buyer's Agent in 2021
Dalene Zender
Zen Real Estate
(936) 661-3495
111 Total Sales
Map
Source: Houston Association of REALTORS®
MLS Number: 58899708
APN: 26690
- 126 Waters Edge On the 18th
- 120 Brook Hollow Dr
- 1050 Broadmoor Dr
- 156 Brook Hollow Dr
- 603 Hillcrest Dr
- 149 Broadmoor Dr
- 479 Cherry Hills Dr
- 250 Broadmoor Dr
- 321 Broadmoor Dr
- 145 Broadmoor Dr
- 502 River Oaks Dr
- 901 River Oaks Dr
- 1711 Wickersham Dr
- 660 Hillcrest Dr
- 1404 River Oaks Dr
- 514 Sandy Oaks Dr
- 445 Augusta Dr
- 634 Hillcrest Dr
- 1223 Green Briar Dr
- 717 Overbrook Dr
- 124 Waters Edge at the 18th
- 124 Waters Edge 18th
- 126 Waters Edge
- 122 Waters Edge 18th
- 122 Waters Edge at the 18th
- 126 Waters Edge at the 18th
- 130 Waters Edge at the 18th
- TDB 15 Water Edge at 18th
- 132 Waters Edge
- 123 Waters Edge 18th
- TBD-14 Waters Edge at 18th
- 135 Waters Edge 18th
- 119 Water's Edge @ 18th
- 134 Water's Edge Cir
- 113 Water's Edge @ 18th
- 134 Waters Edge
- 125 Waters Edge 18th
- 136 Waters Edge
- 131 Waters Edge 18th
- 113 Waters Edge at 18th






