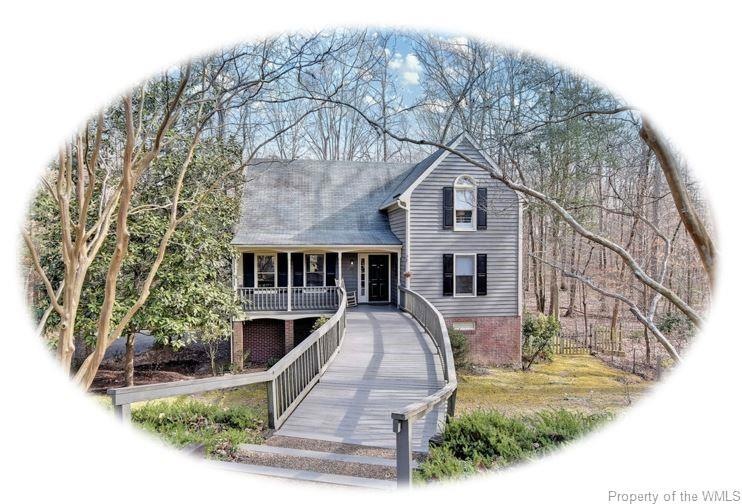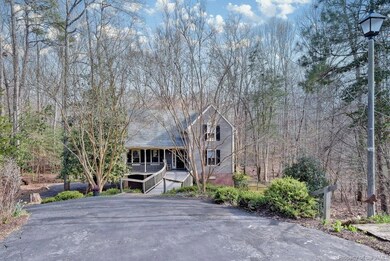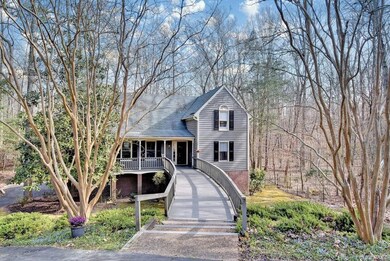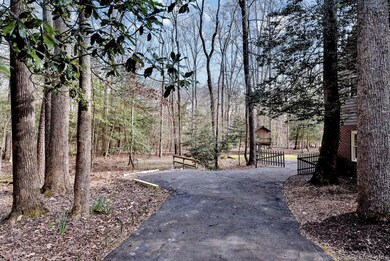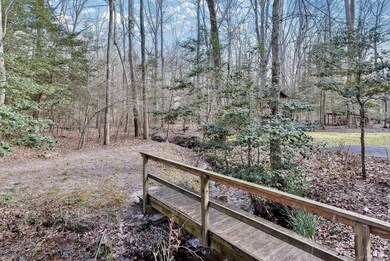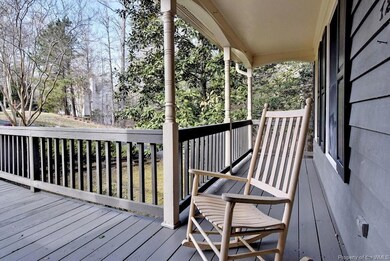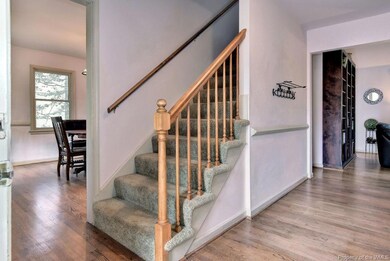
124 Whistle Walk Williamsburg, VA 23188
West Williamsburg NeighborhoodEstimated Value: $435,000 - $462,027
Highlights
- 0.93 Acre Lot
- Cape Cod Architecture
- Wood Flooring
- Berkeley Middle School Rated A-
- Deck
- Loft
About This Home
As of May 2020Nature's paradise. Situated on almost an acre, this 3 bedroom, 3 1/2 bath home with almost 2400 sq ft is a charm. You will enjoy sitting on the back deck overlooking your private backyard with a bubbling brook beside you. Eat-in kitchen with stainless steel appliances, new black countertop and gorgeous green cabinets. Vaulted ceiling in living room with wood burning fireplace and hardwood floors. First floor master with new carpet. Separate formal dining room. Two bedrooms up with loft share a bathroom. Basement had lots of potential with full bath, office and large living area. Sliding glass doors open to the gorgeous backyard. One car garage with separate entry. So much to love about this home with large yard close to amenities and restaurants. Treehouse conveys as-is.
Last Agent to Sell the Property
Liz Moore & Associates-2 License #0225218904 Listed on: 03/17/2020

Home Details
Home Type
- Single Family
Est. Annual Taxes
- $2,456
Year Built
- Built in 1988
Lot Details
- 0.93 Acre Lot
- Partially Fenced Property
HOA Fees
- $13 Monthly HOA Fees
Home Design
- Cape Cod Architecture
- Brick Exterior Construction
- Slab Foundation
- Fire Rated Drywall
- Asphalt Shingled Roof
- Cedar Siding
Interior Spaces
- 2,400 Sq Ft Home
- 3-Story Property
- Built-in Bookshelves
- Ceiling height of 9 feet or more
- Ceiling Fan
- Skylights
- Wood Burning Fireplace
- Bay Window
- Sliding Doors
- Loft
- Fire and Smoke Detector
Kitchen
- Eat-In Kitchen
- Electric Cooktop
- Range Hood
- Microwave
- Ice Maker
- Dishwasher
- Laminate Countertops
Flooring
- Wood
- Carpet
- Laminate
- Tile
Bedrooms and Bathrooms
- 3 Bedrooms
Laundry
- Dryer
- Washer
Attic
- Attic Fan
- Attic Access Panel
Basement
- Walk-Out Basement
- Basement Fills Entire Space Under The House
- Interior Basement Entry
- Garage Access
Parking
- 1 Car Attached Garage
- Workshop in Garage
- Side or Rear Entrance to Parking
- Driveway
Outdoor Features
- Deck
- Patio
- Exterior Lighting
- Front Porch
Schools
- Mathew Whaley Elementary School
- Berkeley Middle School
- Jamestown High School
Utilities
- Forced Air Heating and Cooling System
- Vented Exhaust Fan
- Heating System Uses Natural Gas
- Natural Gas Water Heater
Listing and Financial Details
- Assessor Parcel Number 38-4-14-0-0020
Community Details
Overview
- Stream
Recreation
- Jogging Path
Ownership History
Purchase Details
Home Financials for this Owner
Home Financials are based on the most recent Mortgage that was taken out on this home.Similar Homes in Williamsburg, VA
Home Values in the Area
Average Home Value in this Area
Purchase History
| Date | Buyer | Sale Price | Title Company |
|---|---|---|---|
| Klein Michael J | $325,000 | First Va Title & Escrow |
Mortgage History
| Date | Status | Borrower | Loan Amount |
|---|---|---|---|
| Open | Klein Michael J | $294,606 | |
| Previous Owner | Lewes David W | $251,780 | |
| Previous Owner | Lewes David | $263,718 | |
| Previous Owner | Lewes David W | $195,000 |
Property History
| Date | Event | Price | Change | Sq Ft Price |
|---|---|---|---|---|
| 05/21/2020 05/21/20 | Sold | $325,000 | 0.0% | $135 / Sq Ft |
| 03/25/2020 03/25/20 | Pending | -- | -- | -- |
| 03/17/2020 03/17/20 | For Sale | $325,000 | -- | $135 / Sq Ft |
Tax History Compared to Growth
Tax History
| Year | Tax Paid | Tax Assessment Tax Assessment Total Assessment is a certain percentage of the fair market value that is determined by local assessors to be the total taxable value of land and additions on the property. | Land | Improvement |
|---|---|---|---|---|
| 2024 | $2,973 | $412,200 | $92,600 | $319,600 |
| 2023 | $2,973 | $358,200 | $77,900 | $280,300 |
| 2022 | $2,973 | $358,200 | $77,900 | $280,300 |
| 2021 | $2,557 | $304,400 | $64,900 | $239,500 |
| 2020 | $2,557 | $304,400 | $64,900 | $239,500 |
| 2019 | $2,456 | $292,400 | $63,600 | $228,800 |
| 2018 | $2,456 | $292,400 | $63,600 | $228,800 |
| 2017 | $2,395 | $285,100 | $62,300 | $222,800 |
| 2016 | $2,395 | $285,100 | $62,300 | $222,800 |
| 2015 | -- | $285,100 | $62,300 | $222,800 |
| 2014 | -- | $285,100 | $62,300 | $222,800 |
Agents Affiliated with this Home
-
Leigh Ann Fisher

Seller's Agent in 2020
Leigh Ann Fisher
Liz Moore & Associates-2
(757) 784-3230
16 in this area
43 Total Sales
-
Olyvia Salyer

Buyer's Agent in 2020
Olyvia Salyer
BHHS RW Towne Realty LLC
(757) 254-3313
33 in this area
267 Total Sales
Map
Source: Williamsburg Multiple Listing Service
MLS Number: 2001124
APN: 38-4 14-0-0020
- 121 Deer Spring Rd
- 4901 Burnley Dr
- 102 Gilley Dr
- 106 Vaiden Dr
- 3008 Knott Place
- 4901 Toddington Cir
- 112 Indigo Dam Rd
- 3504 Brentmoor
- 112 Cooley Rd
- 3520 Hollingsworth
- 3415 Darden Place
- 3609 Bradinton
- 3336 Lancaster Ln
- 1507 Queens Crossing
- 3844 Cromwell Ln
- 131 Brookhaven Dr
- 606 Queens Crossing
- 4405 Acoma Cir
- 708 Queens Way
- 124 Whistle Walk
- 122 Whistle Walk
- 123 Whistle Walk
- 120 Whistle Walk
- 121 Whistle Walk
- 119 Whistle Walk
- 118 Whistle Walk
- 116 Whistle Walk
- 116 Sharps Rd
- 115 Whistle Walk
- 105 Gladys Dr
- 112 Sharps Rd
- 107 Gladys Dr
- 114 Sharps Rd
- 114 Whistle Walk
- 110 Sharps Rd
- 155 Cooley Rd
- 103 Gladys Dr
- 112 Whistle Walk
- 108 Sharps Rd
