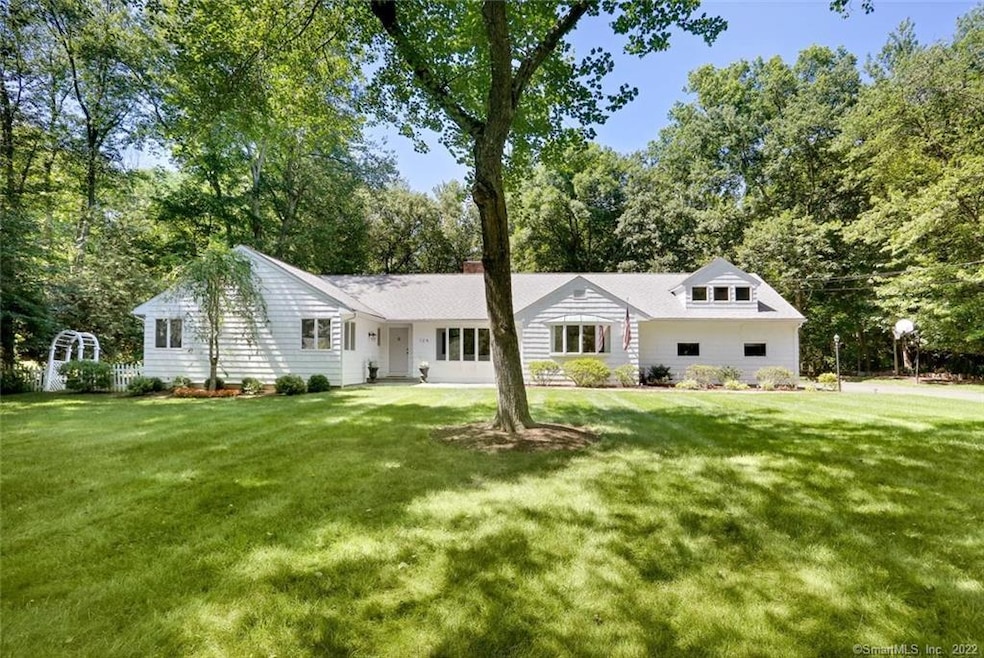
124 White Birch Rd New Canaan, CT 06840
Highlights
- Open Floorplan
- Ranch Style House
- Attic
- South Elementary School Rated A+
- Partially Wooded Lot
- 1 Fireplace
About This Home
As of September 2019A PROPERTY BROTHERS transformation completed in 2016 for the current owners. Designed with a spacious open concept floorplan - the kitchen, family room and dining area are truly the heart of the home. The stylish new kitchen includes quartz countertops, brushed brass accents, glass and hardwood features. The vaulted ceiling in the family room and oversized windows throughout allow loads of natural light. A renovated mudroom/laundry room, office/dining room and living room with fireplace make this house welcoming and complete. The terrace leads to a flat backyard all situated on a cul de sac street minutes to town and train.
Last Agent to Sell the Property
Houlihan Lawrence License #RES.0756026 Listed on: 07/17/2019

Home Details
Home Type
- Single Family
Est. Annual Taxes
- $9,695
Year Built
- Built in 1955
Lot Details
- 1.38 Acre Lot
- Cul-De-Sac
- Level Lot
- Cleared Lot
- Partially Wooded Lot
- Property is zoned 200
Home Design
- Ranch Style House
- Concrete Foundation
- Frame Construction
- Asphalt Shingled Roof
- Wood Siding
Interior Spaces
- 2,902 Sq Ft Home
- Open Floorplan
- 1 Fireplace
Kitchen
- Built-In Oven
- Gas Cooktop
- Range Hood
- Microwave
- Dishwasher
Bedrooms and Bathrooms
- 4 Bedrooms
Laundry
- Laundry in Mud Room
- Laundry Room
- Laundry on main level
- Dryer
- Washer
Attic
- Storage In Attic
- Walkup Attic
Unfinished Basement
- Sump Pump
- Crawl Space
- Basement Storage
Parking
- 2 Car Attached Garage
- Private Driveway
Outdoor Features
- Terrace
- Rain Gutters
Schools
- South Elementary School
- Saxe Middle School
- New Canaan High School
Utilities
- Central Air
- Heating System Uses Oil
- Electric Water Heater
- Fuel Tank Located in Garage
Community Details
- No Home Owners Association
Ownership History
Purchase Details
Home Financials for this Owner
Home Financials are based on the most recent Mortgage that was taken out on this home.Purchase Details
Home Financials for this Owner
Home Financials are based on the most recent Mortgage that was taken out on this home.Similar Homes in the area
Home Values in the Area
Average Home Value in this Area
Purchase History
| Date | Type | Sale Price | Title Company |
|---|---|---|---|
| Warranty Deed | $962,750 | -- | |
| Warranty Deed | $890,000 | -- |
Mortgage History
| Date | Status | Loan Amount | Loan Type |
|---|---|---|---|
| Open | $662,750 | No Value Available | |
| Previous Owner | $825,000 | Stand Alone Refi Refinance Of Original Loan | |
| Previous Owner | $712,000 | Adjustable Rate Mortgage/ARM | |
| Previous Owner | $130,000 | No Value Available |
Property History
| Date | Event | Price | Change | Sq Ft Price |
|---|---|---|---|---|
| 09/30/2019 09/30/19 | Sold | $967,000 | -6.9% | $333 / Sq Ft |
| 09/09/2019 09/09/19 | Pending | -- | -- | -- |
| 07/17/2019 07/17/19 | For Sale | $1,039,000 | +16.7% | $358 / Sq Ft |
| 03/18/2016 03/18/16 | Sold | $890,000 | -4.1% | $307 / Sq Ft |
| 02/17/2016 02/17/16 | Pending | -- | -- | -- |
| 10/16/2015 10/16/15 | For Sale | $928,000 | -- | $320 / Sq Ft |
Tax History Compared to Growth
Tax History
| Year | Tax Paid | Tax Assessment Tax Assessment Total Assessment is a certain percentage of the fair market value that is determined by local assessors to be the total taxable value of land and additions on the property. | Land | Improvement |
|---|---|---|---|---|
| 2024 | $14,217 | $880,880 | $530,250 | $350,630 |
| 2023 | $10,067 | $531,510 | $432,600 | $98,910 |
| 2022 | $9,764 | $531,510 | $432,600 | $98,910 |
| 2021 | $9,652 | $531,510 | $432,600 | $98,910 |
| 2020 | $9,652 | $531,510 | $432,600 | $98,910 |
| 2019 | $9,695 | $531,510 | $432,600 | $98,910 |
| 2018 | $10,327 | $608,930 | $348,950 | $259,980 |
| 2017 | $10,151 | $608,930 | $348,950 | $259,980 |
| 2016 | $7,838 | $480,550 | $348,950 | $131,600 |
| 2015 | $7,958 | $480,550 | $348,950 | $131,600 |
| 2014 | $7,468 | $480,550 | $348,950 | $131,600 |
Agents Affiliated with this Home
-
Melissa Jones

Seller's Agent in 2019
Melissa Jones
Houlihan Lawrence
(203) 801-8059
62 in this area
77 Total Sales
-
Lisa Ferrante

Seller Co-Listing Agent in 2019
Lisa Ferrante
Houlihan Lawrence
(203) 722-3878
40 in this area
51 Total Sales
-
Bryan Morris

Buyer's Agent in 2019
Bryan Morris
William Pitt
(203) 219-3751
3 in this area
119 Total Sales
-
Lauren Napoli

Seller's Agent in 2016
Lauren Napoli
Brown Harris Stevens
(203) 788-6777
6 in this area
14 Total Sales
Map
Source: SmartMLS
MLS Number: 170215215
APN: NCAN-000036-000053-000023
- 400 White Oak Shade Rd
- 38 Old Rock Ln
- 6 Pilgrim Rd
- 6 Pin Oak Ln
- 123 Talmadge Hill Rd
- 48 Dorchester Rd
- 217 W Norwalk Rd
- 38 Old Rock Ln
- 43 Green Meadow Ln
- 262 Marvin Ridge Rd
- 865 Hollow Tree Ridge Rd
- 38 Tommys Ln
- 20 Marianne Rd
- 1 Red Oak Ln
- 279 Old Stamford Rd
- 25 Gower Rd
- 41 Jelliff Mill Rd Unit 41
- 47 Old Norwalk Rd
- 19 Huckleberry Dr S
- 33 Bickford Ln
