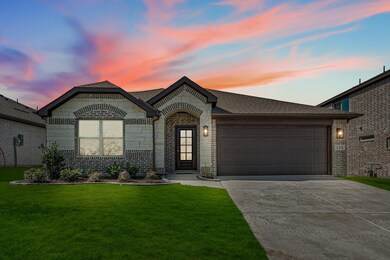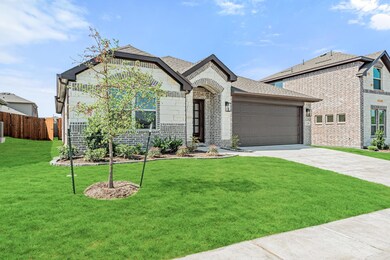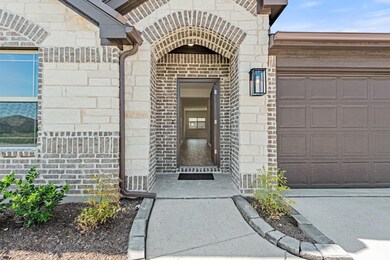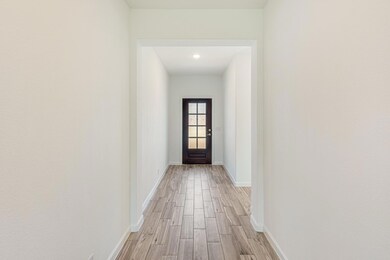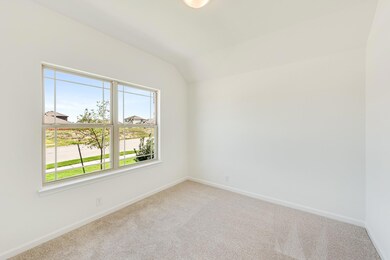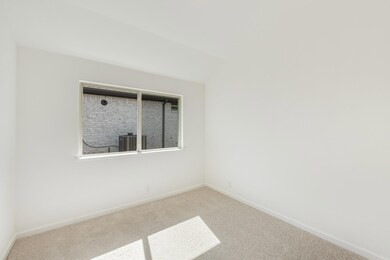
Estimated payment $2,206/month
Highlights
- New Construction
- Traditional Architecture
- Community Pool
- Open Floorplan
- Private Yard
- Covered patio or porch
About This Home
*Free Fridge AND Blinds PLUS $10K towards closing costs regardless of lender! MUST CLOSE BY AUGUST 31st!* NEW! NEVER LIVED IN. Ready NOW! The Camellia plan from Bloomfield is a single-story home offering a bright and open layout with 3 bedrooms and 2 baths. Contemporary finishes include all gas stainless steel appliances, subway-style backsplash, pendant lighting over the kitchen island, and quartz countertops creating a light and airy feel. The best spot in this home has to be the modern kitchen, where a wall of flat-panel cabinets, a massive pantry, an island for barstools, and an adjacent dining nook with window seating await. The Primary Suite, tucked away in the back of the home, boasts a lovely attached bath with a tub, upgraded tile, and an oversized walk-in closet. Additional features include an upgraded glass and iron front door, a covered patio for extra outdoor space, a sprinkler system, roomy laundry with mud space for extra storage, and gutters for functionality and convenience. Situated on a cul-de-sac and interior lot, the community offers a playground, park, pool, and trails. Available to tour every day - come visit Bloomfield at Grand Heritage in Lavon today!
Listing Agent
Visions Realty & Investments Brokerage Phone: 817-288-5510 License #0470768 Listed on: 06/11/2024
Home Details
Home Type
- Single Family
Est. Annual Taxes
- $2,630
Year Built
- Built in 2024 | New Construction
Lot Details
- 6,023 Sq Ft Lot
- Lot Dimensions are 53x113
- Cul-De-Sac
- Wood Fence
- Landscaped
- Interior Lot
- Sprinkler System
- Few Trees
- Private Yard
- Back Yard
HOA Fees
- $115 Monthly HOA Fees
Parking
- 2 Car Direct Access Garage
- Enclosed Parking
- Front Facing Garage
- Garage Door Opener
- Driveway
Home Design
- Traditional Architecture
- Brick Exterior Construction
- Slab Foundation
- Composition Roof
Interior Spaces
- 1,672 Sq Ft Home
- 1-Story Property
- Open Floorplan
- Built-In Features
- Washer and Electric Dryer Hookup
Kitchen
- Eat-In Kitchen
- Gas Oven or Range
- Gas Cooktop
- Microwave
- Dishwasher
- Kitchen Island
- Disposal
Flooring
- Carpet
- Tile
Bedrooms and Bathrooms
- 3 Bedrooms
- Walk-In Closet
- 2 Full Bathrooms
Home Security
- Carbon Monoxide Detectors
- Fire and Smoke Detector
Outdoor Features
- Covered patio or porch
- Rain Gutters
Schools
- Nesmith Elementary School
- Community High School
Utilities
- Central Heating and Cooling System
- Heating System Uses Natural Gas
- Vented Exhaust Fan
- Gas Water Heater
- High Speed Internet
- Cable TV Available
Listing and Financial Details
- Legal Lot and Block 21 / H
- Assessor Parcel Number R1232700H02101
Community Details
Overview
- Association fees include all facilities, management, maintenance structure
- Grand Heritage HOA
- Bear Creek Elements Subdivision
Recreation
- Community Playground
- Community Pool
- Park
Map
Home Values in the Area
Average Home Value in this Area
Tax History
| Year | Tax Paid | Tax Assessment Tax Assessment Total Assessment is a certain percentage of the fair market value that is determined by local assessors to be the total taxable value of land and additions on the property. | Land | Improvement |
|---|---|---|---|---|
| 2023 | $2,630 | $40,000 | $40,000 | $0 |
| 2022 | $855 | $40,600 | $40,600 | $0 |
| 2021 | $0 | $0 | $0 | $0 |
Property History
| Date | Event | Price | Change | Sq Ft Price |
|---|---|---|---|---|
| 07/09/2025 07/09/25 | Price Changed | $337,990 | +1.2% | $202 / Sq Ft |
| 07/08/2025 07/08/25 | Price Changed | $333,990 | -5.6% | $200 / Sq Ft |
| 06/30/2025 06/30/25 | Price Changed | $353,990 | -0.6% | $212 / Sq Ft |
| 12/03/2024 12/03/24 | Price Changed | $355,990 | -0.8% | $213 / Sq Ft |
| 11/06/2024 11/06/24 | Price Changed | $358,990 | -2.7% | $215 / Sq Ft |
| 09/09/2024 09/09/24 | Price Changed | $368,990 | -1.1% | $221 / Sq Ft |
| 08/26/2024 08/26/24 | Price Changed | $372,990 | -1.3% | $223 / Sq Ft |
| 06/12/2024 06/12/24 | Price Changed | $377,771 | -3.1% | $226 / Sq Ft |
| 06/11/2024 06/11/24 | For Sale | $389,771 | -- | $233 / Sq Ft |
Similar Homes in Lavon, TX
Source: North Texas Real Estate Information Systems (NTREIS)
MLS Number: 20642367
APN: R-12327-00H-0210-1
- 116 Wild Oak Glen
- 115 Wild Oak Glen
- 155 Wild Oak Glen
- 151 Winterwood Dr
- 145 Winterwood Dr
- 159 Winterwood Dr
- 165 Winterwood Dr
- 133 Winterwood Dr
- 127 Winterwood Dr
- 111 Cedar Grove Ct
- 103 Winterwood Dr
- 908 Alder Dr
- 114 Winterwood Dr
- 924 Alder Dr
- 326 W Autumn Hill Bluff
- 343 Winterwood Dr
- 000 County Road 483
- 346 Winterwood Dr
- 409 Hoover Ave
- 428 Hayes St
- 781 Daybreak Ln
- 680 Lincoln Ave
- 471 Harding Ln
- 448 Grant Ln
- 628 Cottage Place
- 702 Camden Dr
- 786 Camden Dr
- 488 Crestridge Dr
- 502 Cleveland Dr
- 534 Crestridge Dr
- 536 London Dr
- 557 London Dr
- 796 Crestridge Dr
- 730 Wilshire Dr
- 746 Wilshire Dr
- 629 Langdon St
- 425 Wolf Run Ct
- 750 Lowell Dr
- 904 Lakehaven Trail
- 916 Tulip Trail

