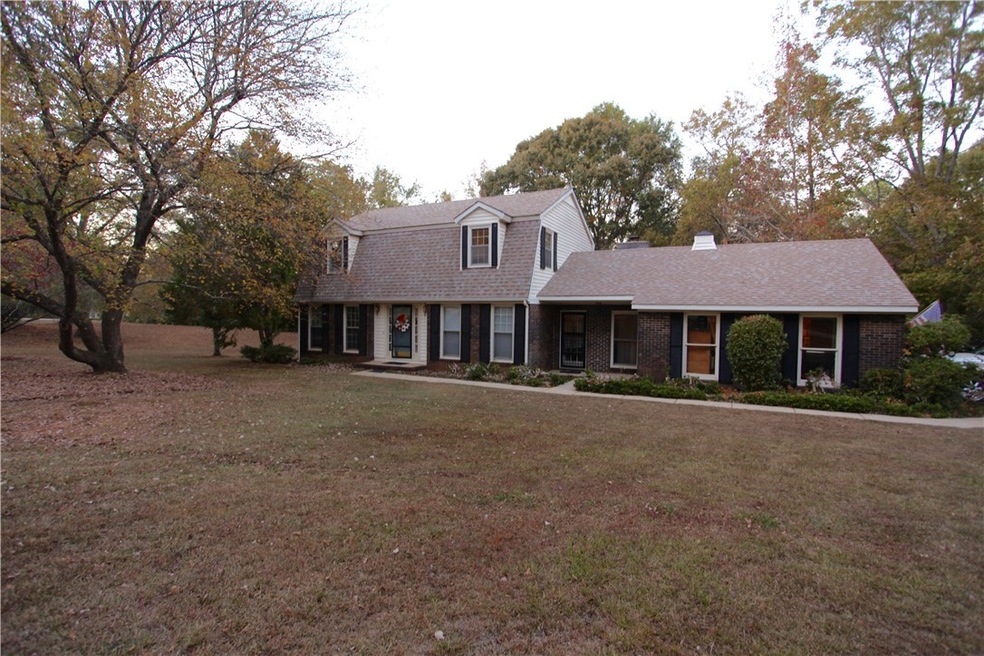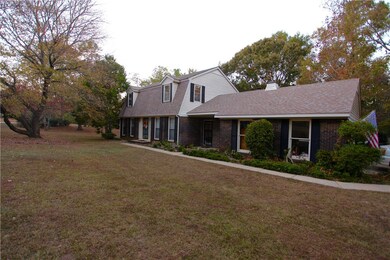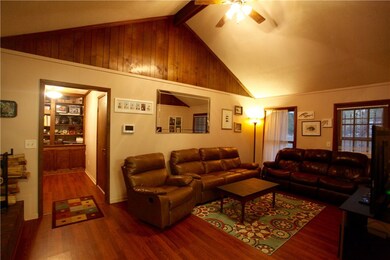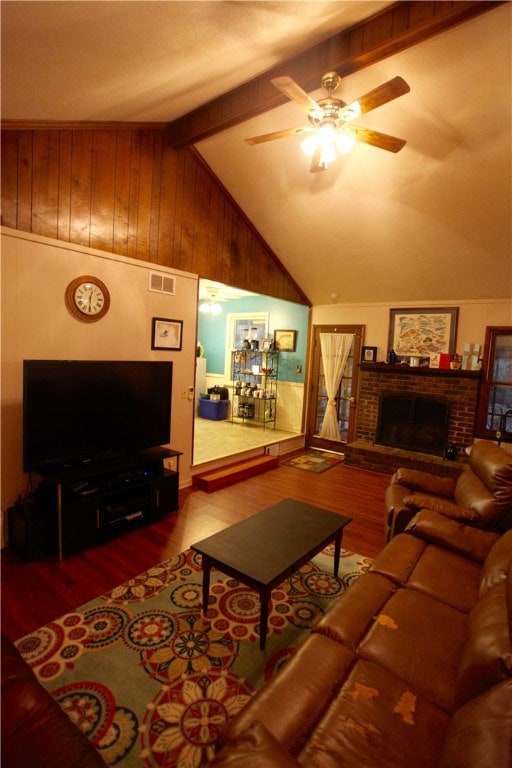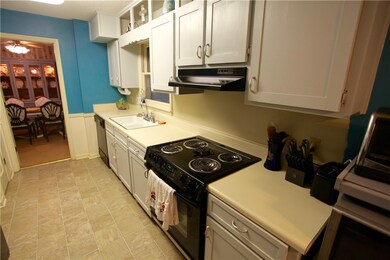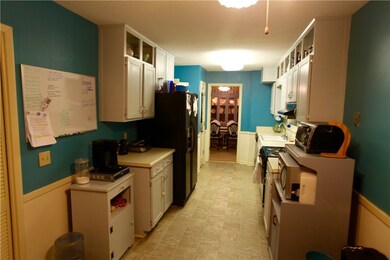
124 Willow Creek Rd Auburn, AL 36832
Willow Creek NeighborhoodEstimated Value: $443,932
Highlights
- Wooded Lot
- Corner Lot
- Formal Dining Room
- Richland Elementary School Rated A+
- Community Pool
- Eat-In Kitchen
About This Home
As of May 2017Country Style home on 2+- acres with 2 car garage, fenced in dog run, Large lot, Nice storage building. Willow creek has an optional pool membership, and lake membership option as well through the HOA. It is hard to find a home with a large lot that is located in a great area close to recreation and shopping. Easy to show with appointment.
Home Details
Home Type
- Single Family
Est. Annual Taxes
- $1,802
Year Built
- Built in 1973
Lot Details
- 1.37 Acre Lot
- Partially Fenced Property
- Corner Lot
- Wooded Lot
Parking
- 2 Car Garage
Home Design
- Brick Veneer
- Clapboard
Interior Spaces
- 2,382 Sq Ft Home
- 2-Story Property
- Ceiling Fan
- Wood Burning Fireplace
- Formal Dining Room
- Crawl Space
- Washer and Dryer Hookup
Kitchen
- Eat-In Kitchen
- Electric Range
- Stove
- Dishwasher
Flooring
- Carpet
- Linoleum
- Tile
- Vinyl
Bedrooms and Bathrooms
- 4 Bedrooms
- 3 Full Bathrooms
Outdoor Features
- Screened Patio
- Outbuilding
Schools
- Richland/Yarbrough Elementary And Middle School
Utilities
- Cooling Available
- Heat Pump System
- Cable TV Available
Listing and Financial Details
- Assessor Parcel Number 08-08-27-0-000-048.000
Community Details
Overview
- Property has a Home Owners Association
- Willow Creek Farms Subdivision
Recreation
- Community Pool
Ownership History
Purchase Details
Home Financials for this Owner
Home Financials are based on the most recent Mortgage that was taken out on this home.Purchase Details
Home Financials for this Owner
Home Financials are based on the most recent Mortgage that was taken out on this home.Similar Homes in Auburn, AL
Home Values in the Area
Average Home Value in this Area
Purchase History
| Date | Buyer | Sale Price | Title Company |
|---|---|---|---|
| Smith James R | $230,500 | -- | |
| Mcvickers Seth L | $211,000 | -- |
Property History
| Date | Event | Price | Change | Sq Ft Price |
|---|---|---|---|---|
| 05/01/2017 05/01/17 | Sold | $230,500 | 0.0% | $97 / Sq Ft |
| 05/01/2017 05/01/17 | Sold | $230,500 | -7.1% | $97 / Sq Ft |
| 04/01/2017 04/01/17 | Pending | -- | -- | -- |
| 02/13/2017 02/13/17 | For Sale | $248,000 | -0.8% | $104 / Sq Ft |
| 12/28/2016 12/28/16 | Pending | -- | -- | -- |
| 11/17/2016 11/17/16 | For Sale | $250,000 | +18.5% | $105 / Sq Ft |
| 05/12/2014 05/12/14 | Sold | $211,000 | -4.0% | $94 / Sq Ft |
| 04/12/2014 04/12/14 | Pending | -- | -- | -- |
| 03/17/2014 03/17/14 | For Sale | $219,900 | -- | $98 / Sq Ft |
Tax History Compared to Growth
Tax History
| Year | Tax Paid | Tax Assessment Tax Assessment Total Assessment is a certain percentage of the fair market value that is determined by local assessors to be the total taxable value of land and additions on the property. | Land | Improvement |
|---|---|---|---|---|
| 2024 | $1,802 | $34,362 | $12,500 | $21,862 |
| 2023 | $1,802 | $34,362 | $12,500 | $21,862 |
| 2022 | $1,635 | $31,262 | $9,400 | $21,862 |
| 2021 | $1,494 | $28,637 | $5,700 | $22,937 |
| 2020 | $1,451 | $27,866 | $5,700 | $22,166 |
| 2019 | $1,442 | $27,674 | $5,700 | $21,974 |
| 2018 | $1,286 | $24,800 | $0 | $0 |
| 2015 | $1,075 | $20,880 | $0 | $0 |
| 2014 | -- | $20,880 | $0 | $0 |
Agents Affiliated with this Home
-
Richard Hayley
R
Seller's Agent in 2017
Richard Hayley
HAYLEY ENTERPRISES
(334) 521-0044
263 Total Sales
-
RYAN EDWARDS ANNIE WILLIAMS TEAM
R
Buyer's Agent in 2017
RYAN EDWARDS ANNIE WILLIAMS TEAM
BERKSHIRE HATHAWAY HOMESERVICES
(334) 444-2431
1 in this area
436 Total Sales
-
Katherine Lipscomb Kachadurian

Seller's Agent in 2014
Katherine Lipscomb Kachadurian
PRESTIGE PROPERTIES, INC.
(334) 740-2020
3 in this area
100 Total Sales
Map
Source: Lee County Association of REALTORS®
MLS Number: 117583
APN: 08-08-27-0-000-048.000
- 124 Willow Creek Rd
- 00 Deer Run Rd
- 121 Deer Run Rd
- 132 Willow Creek Rd
- 125 Willow Creek Rd
- 109 Willow Creek Rd
- 201 Deer Run Rd
- 133 Willow Creek Rd
- 108 Willow Creek Rd
- 101 Willow Creek Rd
- 2600 Orchard Cir
- 100 Willow Creek Rd
- 209 Deer Run Rd
- 130 Deer Run Rd
- 208 Willow Creek Rd
- 2609 Orchard Cir
- 2532 Martin Luther King Dr
- 120 Benwood Cir
