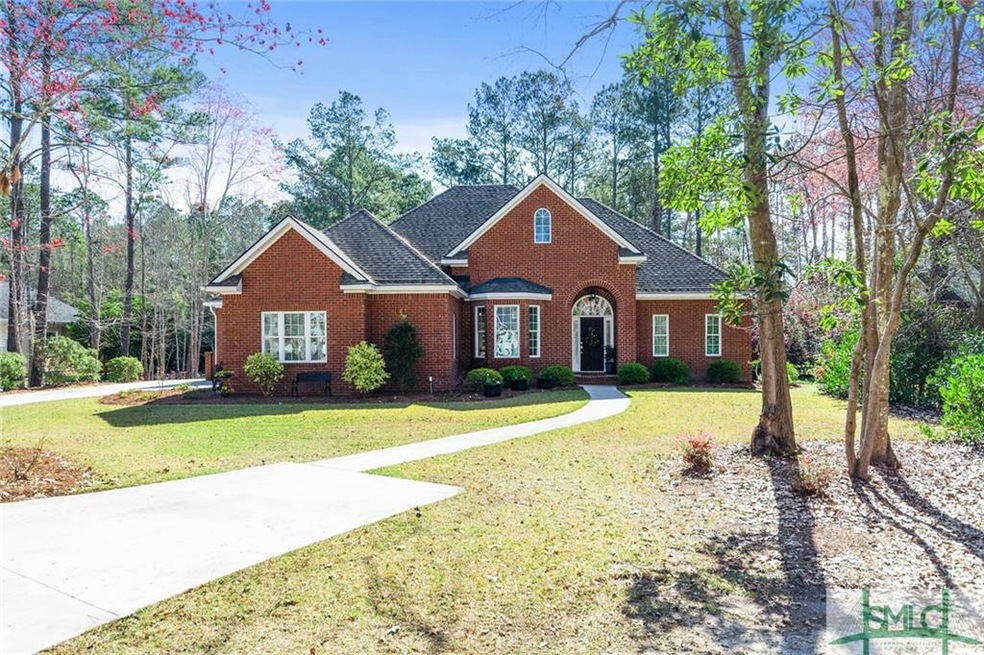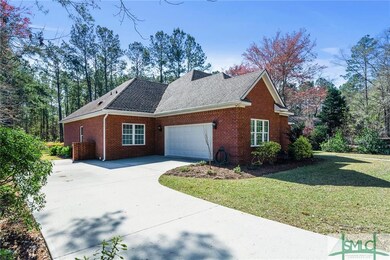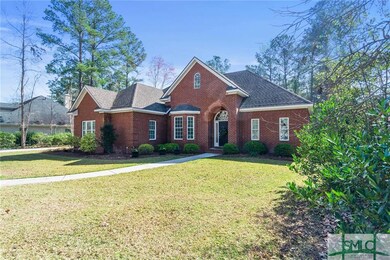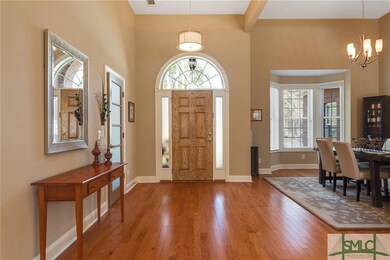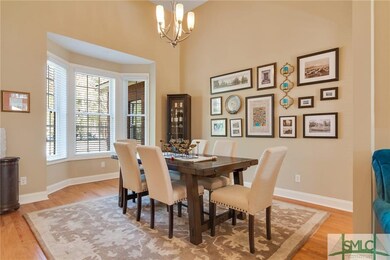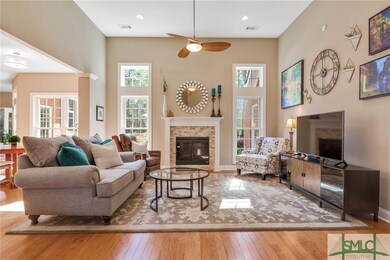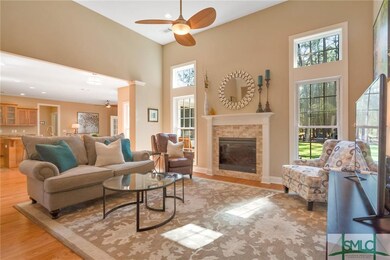
124 Willowpeg Rd Rincon, GA 31326
Highlights
- Fitness Center
- Gated Community
- Community Lake
- Blandford Elementary School Rated A-
- 0.98 Acre Lot
- Clubhouse
About This Home
As of April 2020A RARE FIND IN SILVERWOOD!! Full Brick Custom Construction with Many Upgrades! Wood Flooring Throughout Entire First Floor, Designer Doors, Kitchen is 100% On Point: BOSCH Oven, BOSCH Cooktop, BOSCH Exhaust System & BOSCH Dishwasher, Exotic Granite, High End Cabinetry, Breakfast Bar, Breakfast Area, Pantry, Tile Flooring + Keeping Room that Accesses Screened Porch.. NO UPDATES NEEDED! Totally Functional Split Floorplan Suitable for Every Day Living and Entertaining with Open Concept Dining Room and Great Room w Fire Place.. Master on Main + Second Floor 4th Bedroom Suite Complete w Full Bath.. Spray Foam Insulation..Highly Desired Natural Setting on a .98 Acre Lot with Woodland Views from Screened Porch and Deck..Firepit Provides an Excellent Spot to Enjoy all that Nature has to offer..
Last Agent to Sell the Property
Coldwell Banker Access Realty License #181499 Listed on: 02/25/2019

Home Details
Home Type
- Single Family
Est. Annual Taxes
- $4,658
Year Built
- Built in 2012
Lot Details
- 0.98 Acre Lot
- Interior Lot
- Garden
HOA Fees
- $78 Monthly HOA Fees
Home Design
- Traditional Architecture
- Brick Exterior Construction
- Slab Foundation
- Asphalt Roof
Interior Spaces
- 2,887 Sq Ft Home
- 2-Story Property
- Rear Stairs
- Recessed Lighting
- Double Pane Windows
- Great Room with Fireplace
- Screened Porch
Kitchen
- Breakfast Area or Nook
- Breakfast Bar
- Single Self-Cleaning Convection Oven
- Cooktop with Range Hood
- Microwave
- Dishwasher
- Kitchen Island
Bedrooms and Bathrooms
- 4 Bedrooms
- Primary Bedroom on Main
- Split Bedroom Floorplan
- 3 Full Bathrooms
- Dual Vanity Sinks in Primary Bathroom
- Garden Bath
- Separate Shower
Laundry
- Laundry Room
- Washer and Dryer Hookup
Parking
- 2 Car Attached Garage
- Automatic Garage Door Opener
Outdoor Features
- Deck
- Fire Pit
Schools
- Blandford Elementary School
- Ebenezer Middle School
- South Effingham High School
Utilities
- Central Heating and Cooling System
- Heat Pump System
- Programmable Thermostat
- Electric Water Heater
- Septic Tank
- Cable TV Available
Listing and Financial Details
- Assessor Parcel Number 0464A-00000-205-000
Community Details
Overview
- Community Lake
Recreation
- Tennis Courts
- Community Playground
- Fitness Center
Additional Features
- Clubhouse
- Gated Community
Ownership History
Purchase Details
Home Financials for this Owner
Home Financials are based on the most recent Mortgage that was taken out on this home.Purchase Details
Home Financials for this Owner
Home Financials are based on the most recent Mortgage that was taken out on this home.Purchase Details
Home Financials for this Owner
Home Financials are based on the most recent Mortgage that was taken out on this home.Purchase Details
Home Financials for this Owner
Home Financials are based on the most recent Mortgage that was taken out on this home.Purchase Details
Similar Homes in Rincon, GA
Home Values in the Area
Average Home Value in this Area
Purchase History
| Date | Type | Sale Price | Title Company |
|---|---|---|---|
| Warranty Deed | -- | -- | |
| Warranty Deed | $370,000 | -- | |
| Warranty Deed | $369,900 | -- | |
| Warranty Deed | $327,500 | -- | |
| Warranty Deed | $45,000 | -- | |
| Interfamily Deed Transfer | -- | -- |
Mortgage History
| Date | Status | Loan Amount | Loan Type |
|---|---|---|---|
| Previous Owner | $351,405 | New Conventional | |
| Previous Owner | $262,000 | New Conventional | |
| Previous Owner | $150,000 | New Conventional | |
| Previous Owner | $100,000 | New Conventional |
Property History
| Date | Event | Price | Change | Sq Ft Price |
|---|---|---|---|---|
| 06/16/2025 06/16/25 | For Sale | $525,000 | +41.9% | $182 / Sq Ft |
| 04/30/2020 04/30/20 | Sold | $370,000 | -1.3% | $128 / Sq Ft |
| 02/17/2020 02/17/20 | For Sale | $375,000 | +1.4% | $130 / Sq Ft |
| 04/16/2019 04/16/19 | Sold | $369,900 | 0.0% | $128 / Sq Ft |
| 02/25/2019 02/25/19 | For Sale | $369,900 | +12.9% | $128 / Sq Ft |
| 11/15/2016 11/15/16 | Sold | $327,500 | -11.5% | $113 / Sq Ft |
| 10/16/2016 10/16/16 | Pending | -- | -- | -- |
| 04/23/2016 04/23/16 | For Sale | $369,900 | +722.0% | $128 / Sq Ft |
| 02/17/2012 02/17/12 | Sold | $45,000 | +44900.0% | $16 / Sq Ft |
| 01/21/2012 01/21/12 | Pending | -- | -- | -- |
| 07/16/2010 07/16/10 | For Sale | $100 | -- | $0 / Sq Ft |
Tax History Compared to Growth
Tax History
| Year | Tax Paid | Tax Assessment Tax Assessment Total Assessment is a certain percentage of the fair market value that is determined by local assessors to be the total taxable value of land and additions on the property. | Land | Improvement |
|---|---|---|---|---|
| 2024 | $4,658 | $197,407 | $34,000 | $163,407 |
| 2023 | $3,840 | $160,534 | $28,800 | $131,734 |
| 2022 | $4,531 | $160,534 | $28,800 | $131,734 |
| 2021 | $4,442 | $144,776 | $28,000 | $116,776 |
| 2020 | $4,216 | $135,072 | $28,000 | $107,072 |
| 2019 | $3,764 | $134,442 | $28,000 | $106,442 |
| 2018 | $3,858 | $135,348 | $28,000 | $107,348 |
| 2017 | $3,701 | $123,540 | $28,000 | $95,540 |
| 2016 | $3,611 | $119,095 | $28,000 | $91,095 |
| 2015 | -- | $115,004 | $28,000 | $87,004 |
| 2014 | -- | $115,004 | $28,000 | $87,004 |
| 2013 | -- | $115,003 | $28,000 | $87,003 |
Agents Affiliated with this Home
-
Jennifer Rabon

Seller's Agent in 2020
Jennifer Rabon
Next Move Real Estate LLC
(912) 667-3822
63 in this area
169 Total Sales
-
Nell Schroer

Buyer's Agent in 2020
Nell Schroer
Six Bricks LLC
(912) 677-9335
10 in this area
81 Total Sales
-
Jeff Shaufelberger

Seller's Agent in 2019
Jeff Shaufelberger
Coldwell Banker Platinum Partners
(912) 660-8334
28 in this area
215 Total Sales
-
Sue Anderson

Seller's Agent in 2016
Sue Anderson
eXp Realty LLC
(912) 657-5300
96 in this area
326 Total Sales
-
Pamela Dumas

Seller's Agent in 2012
Pamela Dumas
Keller Williams Coastal Area P
(912) 656-5437
12 in this area
87 Total Sales
-
Chandie Hupman

Buyer's Agent in 2012
Chandie Hupman
Keller Williams Coastal Area P
(912) 228-5090
33 in this area
1,203 Total Sales
Map
Source: Savannah Multi-List Corporation
MLS Number: 203076
APN: 0464A-00000-205-000
- 189 Palmetto Dr
- 202 Red Bluff Cir
- 439 Chimney Rd
- 1100 Towne Park Dr
- 136 Towne Park Dr
- 5030 Winfield Dr
- 32 Towne Park Dr
- 30 Towne Park Dr
- 34 Towne Park Dr
- 36 Towne Park Dr
- 26 Towne Park Dr
- 24 Towne Park Dr
- 22 Towne Park Dr
- 20 Towne Park Dr
- 31 Towne Park Dr
- 29 Towne Park Dr
- 25 Towne Park Dr
- 27 Towne Park Dr
- 37 Towne Park Dr
- 35 Towne Park Dr
