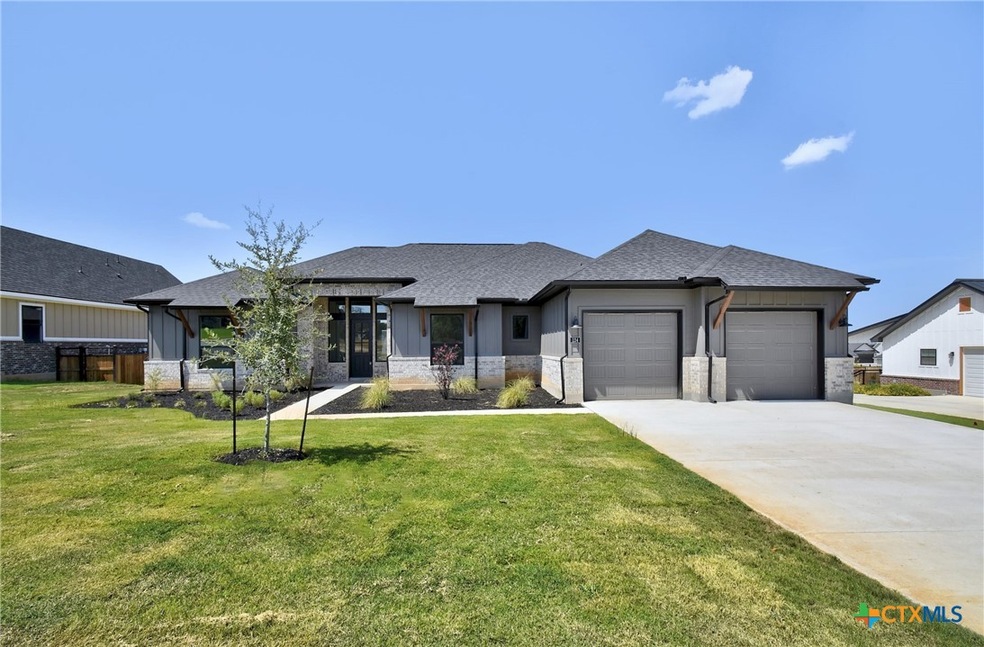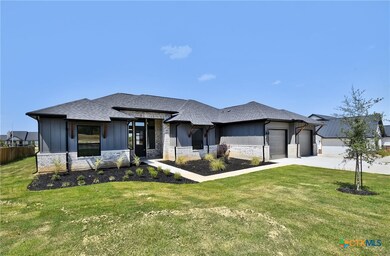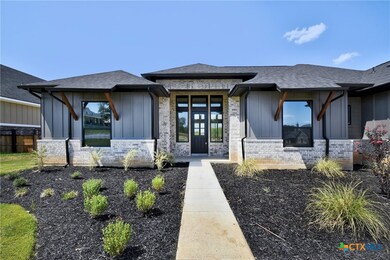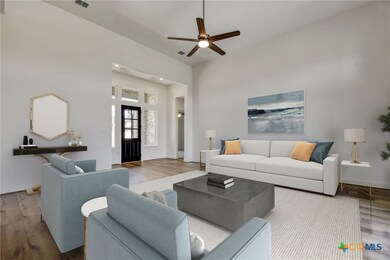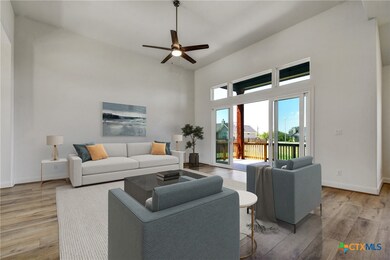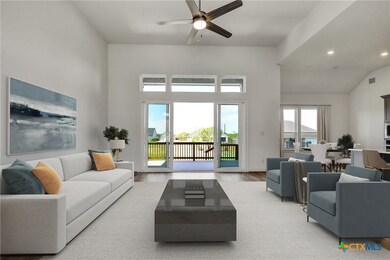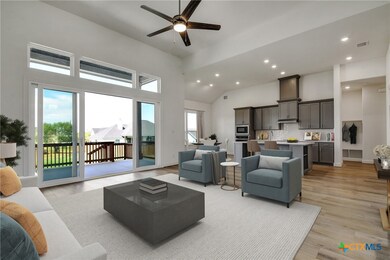
124 Woodbridge Dr La Vernia, TX 78121
Highlights
- Gated Community
- Porch
- Walk-In Closet
- Contemporary Architecture
- 2 Car Attached Garage
- Controlled Access
About This Home
As of May 2025Welcome Home! FREE BLINDS THROUGHOUT! This stunning one story modern farmhouse boasts 3 bedrooms, 2.5 bath, study, and covered patio. Open concept living in this one story home built with the discerning buyer in mind. Airy and ready for entertaining with sight lines open from dining area, to the living area, and to the kitchen. The chef's kitchen offers walk in pantry, an abundance of cabinetry, designer tiled splash, SS appliances, spacious work island and breakfast bar. Coffered ceiling in the primary suite. Large bathrooms and closets! The backyard is an entertainer's dream, with an extended patio providing ample space for relaxation and outdoor activities. Convenient location and walking distance to exemplary schools, shopping and restaurants. Welcome to La Vernia's premier farmhouse-style gated community, Woodbridge Farms. This gorgeous hill country master-planned community has been thoughtfully landscaped with sidewalks, multiple parks, splashpad, basketball court and more. We invite you to embrace the pride of La Vernia with exemplary schools, low tax rates and the traditions of living in the South! Enjoy your new Journey Home now! Built For What Comes Next! **Interest rate subject to change based on loan type and timing.
Last Agent to Sell the Property
JB Goodwin, REALTORS Brokerage Phone: (210) 581-9050 License #0625239 Listed on: 05/20/2024

Last Buyer's Agent
NON-MEMBER AGENT TEAM
Non Member Office
Home Details
Home Type
- Single Family
Est. Annual Taxes
- $10,624
Year Built
- Built in 2022
Lot Details
- 0.3 Acre Lot
- Property fronts a private road
HOA Fees
- $54 Monthly HOA Fees
Parking
- 2 Car Attached Garage
Home Design
- Contemporary Architecture
- Hill Country Architecture
- Brick Exterior Construction
- Slab Foundation
- Masonry
Interior Spaces
- 2,271 Sq Ft Home
- Property has 1 Level
- Ceiling Fan
- Laundry Room
Kitchen
- Oven
- Dishwasher
- Kitchen Island
- Disposal
Flooring
- Carpet
- Ceramic Tile
- Vinyl
Bedrooms and Bathrooms
- 3 Bedrooms
- Walk-In Closet
- 2 Full Bathrooms
Additional Features
- Porch
- Central Heating and Cooling System
Listing and Financial Details
- Legal Lot and Block 16 / 4
- Assessor Parcel Number 3958-20004-01600
Community Details
Overview
- Woodbridge Farms HOA
- Built by Journey Homes
- Woodbridge Farms Sub Un 2 Subdivision
Security
- Controlled Access
- Gated Community
Ownership History
Purchase Details
Home Financials for this Owner
Home Financials are based on the most recent Mortgage that was taken out on this home.Purchase Details
Home Financials for this Owner
Home Financials are based on the most recent Mortgage that was taken out on this home.Similar Homes in La Vernia, TX
Home Values in the Area
Average Home Value in this Area
Purchase History
| Date | Type | Sale Price | Title Company |
|---|---|---|---|
| Deed | $195,000 | None Listed On Document | |
| Vendors Lien | -- | None Available |
Mortgage History
| Date | Status | Loan Amount | Loan Type |
|---|---|---|---|
| Open | $195,000 | New Conventional | |
| Previous Owner | $436,623 | Construction |
Property History
| Date | Event | Price | Change | Sq Ft Price |
|---|---|---|---|---|
| 05/22/2025 05/22/25 | Sold | -- | -- | -- |
| 04/21/2025 04/21/25 | Pending | -- | -- | -- |
| 03/30/2025 03/30/25 | Price Changed | $499,000 | -5.0% | $220 / Sq Ft |
| 03/18/2025 03/18/25 | Price Changed | $525,000 | -0.9% | $231 / Sq Ft |
| 10/16/2024 10/16/24 | For Sale | $529,900 | 0.0% | $233 / Sq Ft |
| 08/23/2024 08/23/24 | Sold | -- | -- | -- |
| 05/22/2024 05/22/24 | For Sale | $529,900 | -- | $233 / Sq Ft |
Tax History Compared to Growth
Tax History
| Year | Tax Paid | Tax Assessment Tax Assessment Total Assessment is a certain percentage of the fair market value that is determined by local assessors to be the total taxable value of land and additions on the property. | Land | Improvement |
|---|---|---|---|---|
| 2024 | $10,517 | $546,500 | $73,630 | $472,870 |
| 2023 | $10,624 | $585,800 | $61,160 | $524,640 |
| 2022 | $1,300 | $61,160 | $61,160 | $0 |
| 2021 | $974 | $42,000 | $42,000 | $0 |
Agents Affiliated with this Home
-
Shane Neal

Seller's Agent in 2025
Shane Neal
eXp Realty
(210) 413-9301
26 in this area
2,463 Total Sales
-
N
Buyer's Agent in 2025
Non MLS
Non Mls Office
-
Blain Johnson

Seller's Agent in 2024
Blain Johnson
JB Goodwin, REALTORS
(210) 559-6658
5 in this area
214 Total Sales
-
N
Buyer's Agent in 2024
NON-MEMBER AGENT TEAM
Non Member Office
Map
Source: Central Texas MLS (CTXMLS)
MLS Number: 544723
APN: 20128796
- 128 Woodbridge Dr
- 116 W Magnolia Cir
- 140 Woodbridge Dr
- 117 Red Oak Trail
- 205 Ash Pkwy
- 213 Ash Pkwy
- 120 Bayberry Ct
- 116 Bayberry Ct
- 112 Bayberry Ct
- 100 Mahogany Path N
- 153 W Magnolia Cir
- 104 Bayberry Ct
- 157 W Magnolia Cir
- 173 W Magnolia Cir
- 129 Magnolia Cir E
- 104 Laurel Heights
- 408 Bluebonnet Rd
- 123 Country Gardens
- 257 Bluffcreek Dr
- 104 Woodcreek Dr
