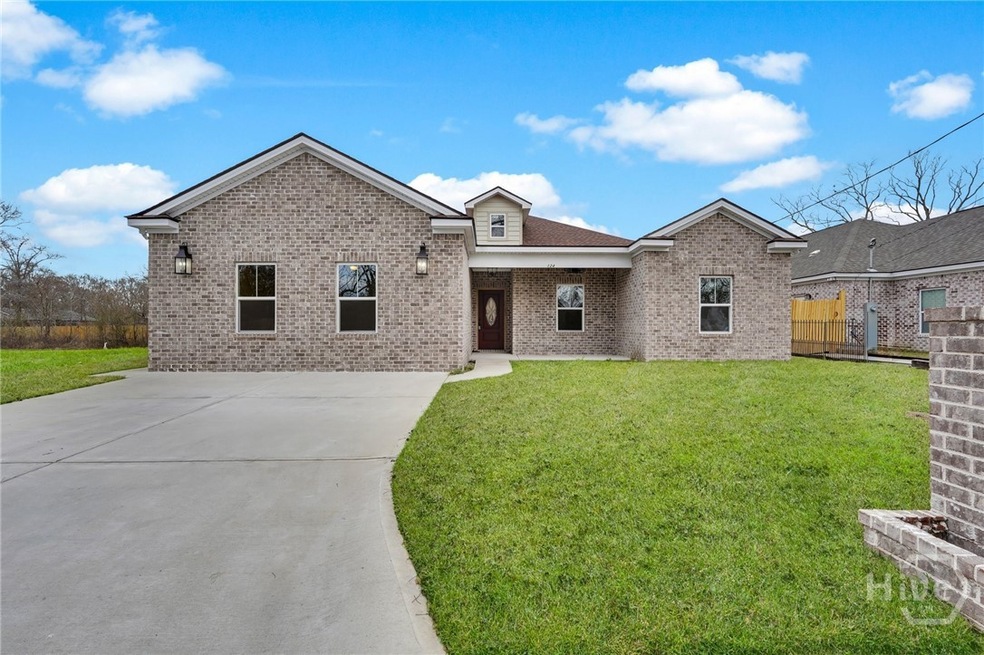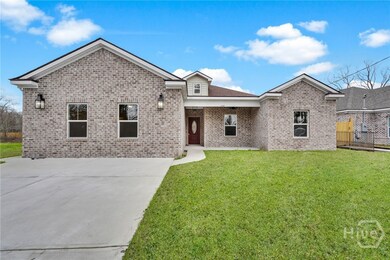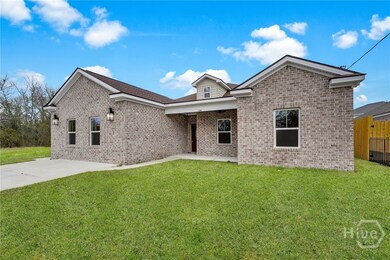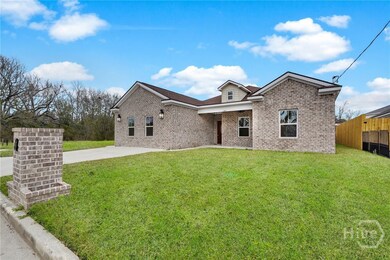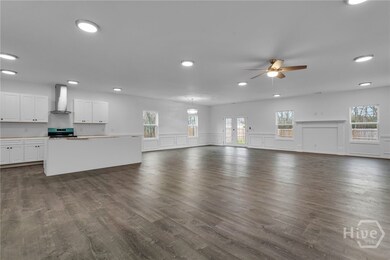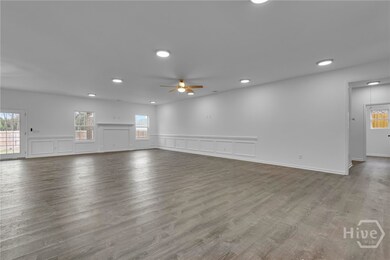124 Wright St Savannah, GA 31408
Woodville NeighborhoodEstimated payment $2,122/month
Highlights
- New Construction
- Covered Patio or Porch
- Recessed Lighting
- No HOA
- Fenced Yard
- Laundry Room
About This Home
Exquisite brick home spanning nearly 3,000 square feet, thoughtfully upgraded to stand out from new construction. The functional floor plan offers 3 BR, 2.5 BA, and a versatile space ideal for a home office or den. Premium vinyl flooring flows through the main living areas, with plush carpeting in the guest bedrooms for added comfort. At the heart of the home, a stunning open-concept kitchen showcases sleek countertops and a central island perfect for entertaining. The space is complemented by stainless steel appliances and a sleek wall-mounted range hood The owner’s suite features a designer walk-in closet and a luxurious ensuite bath with dual vanities. Outside, a spacious covered back porch overlooks a backyard enclosed by a privacy fence perfect for relaxing. This home blends craftsmanship and comfort, offering thoughtful upgrades and timeless style—your dream home awaits.
Home Details
Home Type
- Single Family
Est. Annual Taxes
- $304
Year Built
- Built in 2024 | New Construction
Lot Details
- 7,405 Sq Ft Lot
- Fenced Yard
- Wood Fence
- Property is zoned R2
Parking
- Off-Street Parking
Home Design
- Brick Exterior Construction
- Slab Foundation
- Composition Roof
Interior Spaces
- 2,800 Sq Ft Home
- 1-Story Property
- Recessed Lighting
- Pull Down Stairs to Attic
Kitchen
- Self-Cleaning Oven
- Range
- Kitchen Island
Bedrooms and Bathrooms
- 3 Bedrooms
Laundry
- Laundry Room
- Washer and Dryer Hookup
Schools
- Brock Elementary School
- Mercer Middle School
- Groves High School
Utilities
- Central Heating and Cooling System
- Underground Utilities
- Electric Water Heater
- Cable TV Available
Additional Features
- No Interior Steps
- Covered Patio or Porch
Community Details
- No Home Owners Association
- Jasper Summit Subdivision
Listing and Financial Details
- Home warranty included in the sale of the property
- Tax Lot A
- Assessor Parcel Number 2071604003
Map
Home Values in the Area
Average Home Value in this Area
Tax History
| Year | Tax Paid | Tax Assessment Tax Assessment Total Assessment is a certain percentage of the fair market value that is determined by local assessors to be the total taxable value of land and additions on the property. | Land | Improvement |
|---|---|---|---|---|
| 2025 | $837 | $178,440 | $16,000 | $162,440 |
| 2024 | $837 | $14,400 | $14,400 | $0 |
| 2023 | $304 | $10,400 | $10,400 | $0 |
| 2022 | $63 | $5,200 | $5,200 | $0 |
| 2021 | $225 | $5,200 | $5,200 | $0 |
| 2020 | $164 | $5,200 | $5,200 | $0 |
| 2019 | $231 | $5,200 | $5,200 | $0 |
| 2018 | $164 | $5,200 | $5,200 | $0 |
| 2017 | $152 | $5,200 | $5,200 | $0 |
| 2016 | $152 | $5,200 | $5,200 | $0 |
| 2015 | $209 | $5,000 | $5,000 | $0 |
| 2014 | $205 | $5,000 | $0 | $0 |
Property History
| Date | Event | Price | List to Sale | Price per Sq Ft |
|---|---|---|---|---|
| 10/22/2025 10/22/25 | For Sale | $398,000 | -- | $142 / Sq Ft |
Purchase History
| Date | Type | Sale Price | Title Company |
|---|---|---|---|
| Warranty Deed | $36,000 | -- | |
| Quit Claim Deed | -- | -- | |
| Deed | $13,000 | -- |
Source: Savannah Multi-List Corporation
MLS Number: SA342180
APN: 2071604003
- 248 Fair St
- 121 Roberts St
- 109 Kingman Ave
- 26 Albion St
- 156 Darling St
- 117 Darling St
- 31 Lissner Ave
- 0 Fair St
- 3503 Haslam Ave
- 4009 4th St
- 0 Old Louisville Rd Unit SA333709
- 2102 Patch St
- 1725 Dunn St
- 4120 6th St
- 2016 Eppinger St
- 2011 Gugel St
- 501 Tuten Ave
- 207 Cleland Ave
- 1525 New Castle St
- 1306 Heidt Ave Unit C
- 2120 Krenson St Unit B
- 501 Tuten Ave
- 218 Fell St
- 1514 Augusta Ave Unit 1/2
- 1401 Fellwood Dr
- 4024 Kessler Ave
- 1518 Heron St
- 1000 Chatham Center Dr Unit A2
- 1000 Chatham Center Dr Unit B1
- 1000 Chatham Center Dr Unit C1
- 1514 Heron St
- 1202 Love St
- 4035 Kessler Ave
- 22 Nelson St
- 918 Lynah St
- 1326 Us Highway 80 W
- 807 Bowden St
- 112 Denmark St
- 100 Walden Ln
- 123 Rommel Ave
