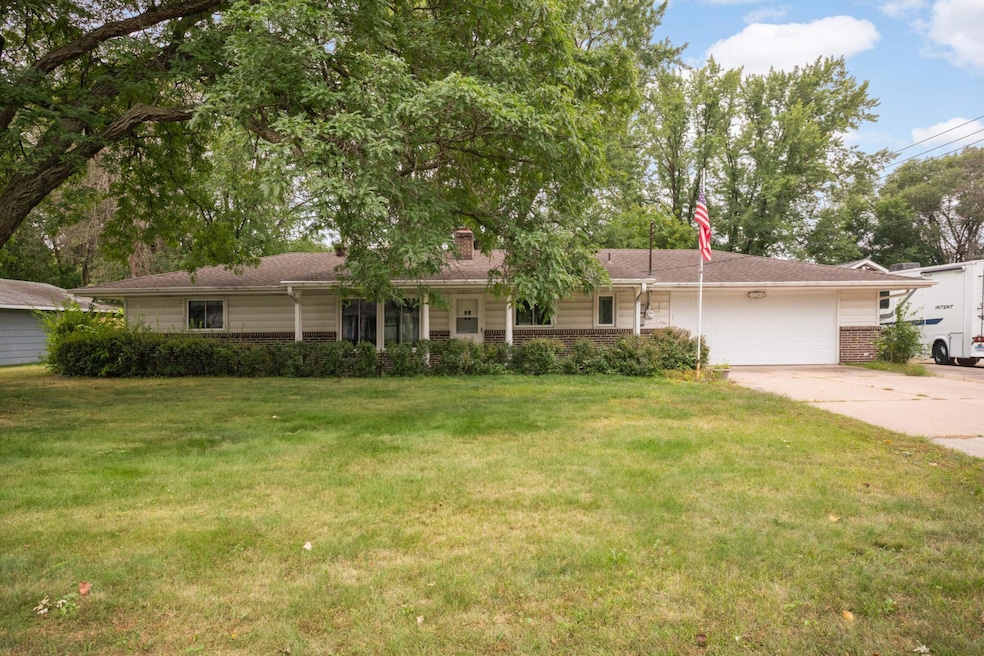1240 80th Ave NE Minneapolis, MN 55432
Estimated payment $1,843/month
Highlights
- No HOA
- 2 Car Attached Garage
- Combination Kitchen and Dining Room
- The kitchen features windows
- 1-Story Property
- Baseboard Heating
About This Home
Conveniently located, this charming 1965 one-story ranch has been lovingly cared for by the same family since it was built. Sitting on nearly a half-acre lot, the backyard is enclosed, private, and dotted with mature trees and a garden space, perfect for outdoor living. Inside, classic details shine with custom built-ins, wood cabinets, and a sunken living room featuring a brick fireplace. Thoughtful updates like the newer windows, a brand-new boiler, and a newer roof offer modern comfort.
The spacious kitchen overlooks the backyard, and the third bedroom can easily function as a home office, gym, or guest room, making this one-level layout ideal for first-time buyers or multigenerational families. The 2-car garage adds convenience, and there’s potential to enhance the front of the home with a covered porch.
Enjoy easy access to both Minneapolis and St. Paul, with shopping, parks, and dining just minutes away. This home blends classic charm, functional updates, and outstanding location - come see it for yourself!
Listing Agent
VIBE Realty Brokerage Email: chris@vibemn.com Listed on: 09/10/2025
Home Details
Home Type
- Single Family
Est. Annual Taxes
- $2,937
Year Built
- Built in 1965
Lot Details
- 0.4 Acre Lot
- Property is Fully Fenced
Parking
- 2 Car Attached Garage
- Insulated Garage
- Garage Door Opener
Interior Spaces
- 1,205 Sq Ft Home
- 1-Story Property
- Wood Burning Fireplace
- Brick Fireplace
- Family Room with Fireplace
- Living Room with Fireplace
- Combination Kitchen and Dining Room
Kitchen
- Microwave
- Freezer
- The kitchen features windows
Bedrooms and Bathrooms
- 3 Bedrooms
Laundry
- Dryer
- Washer
Utilities
- Baseboard Heating
- Boiler Heating System
- 100 Amp Service
- Cable TV Available
Community Details
- No Home Owners Association
- Elgin Heights Subdivision
Listing and Financial Details
- Assessor Parcel Number 013024310022
Map
Home Values in the Area
Average Home Value in this Area
Tax History
| Year | Tax Paid | Tax Assessment Tax Assessment Total Assessment is a certain percentage of the fair market value that is determined by local assessors to be the total taxable value of land and additions on the property. | Land | Improvement |
|---|---|---|---|---|
| 2025 | $2,961 | $266,300 | $78,800 | $187,500 |
| 2024 | $2,961 | $266,200 | $85,100 | $181,100 |
| 2023 | $2,561 | $247,800 | $66,700 | $181,100 |
| 2022 | $2,490 | $251,400 | $59,300 | $192,100 |
| 2021 | $2,361 | $206,700 | $53,300 | $153,400 |
| 2020 | $2,483 | $197,000 | $52,000 | $145,000 |
| 2019 | $2,309 | $194,900 | $60,000 | $134,900 |
| 2018 | $2,041 | $179,100 | $0 | $0 |
| 2017 | $2,010 | $153,500 | $0 | $0 |
| 2016 | $1,797 | $134,300 | $0 | $0 |
| 2015 | $1,644 | $134,300 | $47,300 | $87,000 |
| 2014 | -- | $132,200 | $55,700 | $76,500 |
Property History
| Date | Event | Price | Change | Sq Ft Price |
|---|---|---|---|---|
| 09/12/2025 09/12/25 | For Sale | $299,900 | -- | $249 / Sq Ft |
Source: NorthstarMLS
MLS Number: 6782356
APN: 01-30-24-31-0022
- 1270 80th Ave NE
- 1324 Crown Oaks Dr
- 8132 Fillmore St NE
- 8130 Polk St NE
- 8055 Benjamin St NE
- 7811 Jackson St NE
- 7446 Oakley St NE Unit D446
- 7454 Baker Ave NE Unit B454
- 757 81st Ave NE
- 7436 West Cir NE
- 128 115th Ln NE Unit 473
- 7575 Mckinley St NE
- 7941 Monroe St NE
- 8017 Monroe St NE
- 7324 West Cir NE Unit K324
- 1870 County Highway 10
- 7317 West Cir NE Unit K317
- 7310 Taylor St NE
- 7343 Hayes St NE
- 8032 Madison St NE
- 8263 Fillmore St NE
- 7970 Hartig Cir
- 128 115th Ln NE Unit 473
- 1066 County Highway 10 NE
- 1250 72nd Ave NE
- 8553 Baltimore St NE Unit 8553
- 7779 University Ave NE
- 2701 County Road I
- 8585 Groveland Ct NE
- 2588 County Road I
- 1652 69th Ave NE
- 111 83rd Ave NE
- 2659 County Road H2
- 6631 Fridley St NE
- 7855 E River Rd
- 7635 Greenfield Ave
- 7511 Greenfield Ave
- 2390 Mounds View Blvd
- 5400 Landmark Cir
- 521 Mississippi St NE







