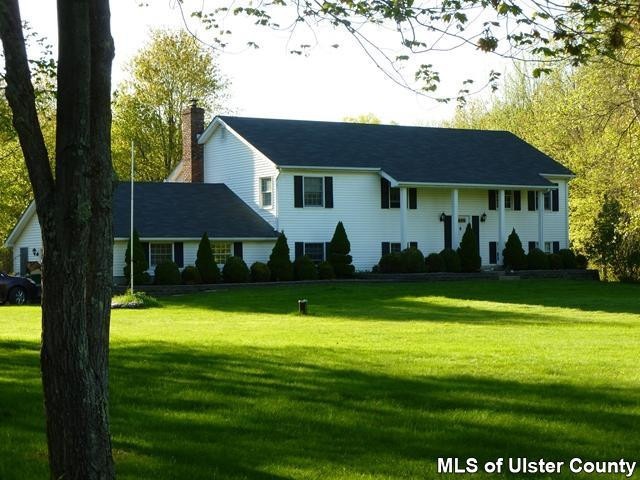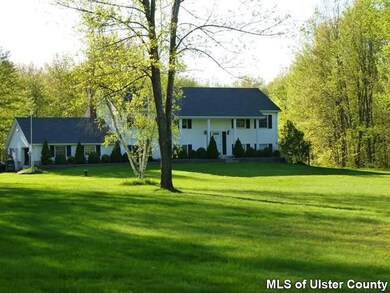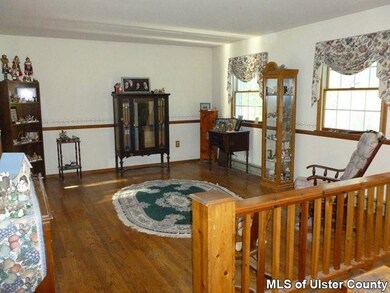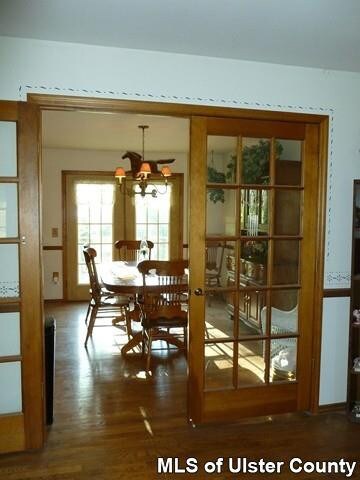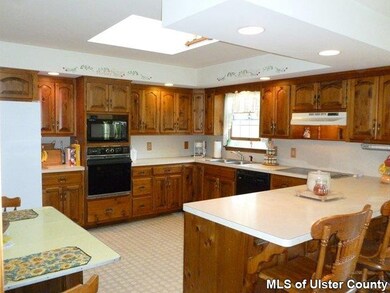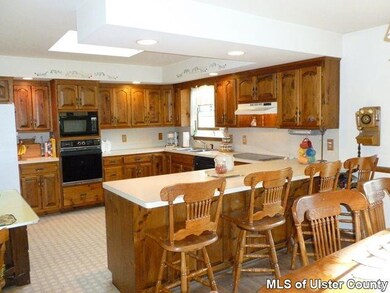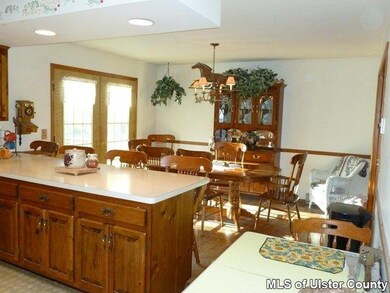
1240 Albany Post Rd Gardiner, NY 12525
Estimated Value: $537,617 - $691,000
Highlights
- 4.8 Acre Lot
- Deck
- Wooded Lot
- Colonial Architecture
- Private Lot
- Wood Flooring
About This Home
As of May 2012REDUCED 3-6-12, and ready for SPRING!!! Plenty of room for all in this spacious 5 bedroom family home! Bring the kids, pets, and horses. House is gently nestled on almost 5 private and level acres of woods and meadow. You will love the expansive kitchen with lots of beautiful custom cabinets and generous breakfast bar drenched with sunshine from the overhead skylight! Perfect floorplan for mother/daughter as there are 3 br up and 2 down!! Lots of room as this floorplan is oversized!
Last Agent to Sell the Property
BHHS HUDSON VALLEY PROP-NP License #30MA0906353 Listed on: 05/09/2011

Last Buyer's Agent
BHHS HUDSON VALLEY PROP-NP License #30MA0906353 Listed on: 05/09/2011

Home Details
Home Type
- Single Family
Est. Annual Taxes
- $7,384
Year Built
- Built in 1988
Lot Details
- 4.8 Acre Lot
- Landscaped
- Private Lot
- Level Lot
- Wooded Lot
- Zoning described as Ra
Parking
- 1 Car Attached Garage
- Driveway
Home Design
- Colonial Architecture
- Raised Ranch Architecture
- Frame Construction
- Shingle Roof
- Asphalt Roof
- Vinyl Siding
Interior Spaces
- Ceiling Fan
- French Doors
- Finished Basement
- Basement Fills Entire Space Under The House
- Pull Down Stairs to Attic
- Home Security System
Kitchen
- Breakfast Bar
- Oven
- Built-In Range
- Dishwasher
Flooring
- Wood
- Carpet
- Linoleum
- Ceramic Tile
- Vinyl
Bedrooms and Bathrooms
- 5 Bedrooms
- 2 Full Bathrooms
Laundry
- Dryer
- Washer
Outdoor Features
- Deck
Schools
- Ostrander K-6 Elementary School
Utilities
- Cooling Available
- Heating System Uses Wood
- Baseboard Heating
- Well
- Electric Water Heater
- Water Softener
Listing and Financial Details
- Legal Lot and Block 24 / 1
Ownership History
Purchase Details
Home Financials for this Owner
Home Financials are based on the most recent Mortgage that was taken out on this home.Purchase Details
Home Financials for this Owner
Home Financials are based on the most recent Mortgage that was taken out on this home.Similar Homes in Gardiner, NY
Home Values in the Area
Average Home Value in this Area
Purchase History
| Date | Buyer | Sale Price | Title Company |
|---|---|---|---|
| Dana Eleanor J | $251,000 | -- | |
| Krause Robert F | $183,000 | -- |
Mortgage History
| Date | Status | Borrower | Loan Amount |
|---|---|---|---|
| Previous Owner | Krause Robert F | $191,898 | |
| Previous Owner | Krause Robert F | $50,000 | |
| Previous Owner | Krause Robert F | $195,144 | |
| Previous Owner | Krause Robert F | $163,000 | |
| Previous Owner | Gleason Ellen | $150,767 |
Property History
| Date | Event | Price | Change | Sq Ft Price |
|---|---|---|---|---|
| 05/24/2012 05/24/12 | Sold | $251,000 | -16.1% | $85 / Sq Ft |
| 05/10/2012 05/10/12 | Pending | -- | -- | -- |
| 05/09/2011 05/09/11 | For Sale | $299,000 | -- | $101 / Sq Ft |
Tax History Compared to Growth
Tax History
| Year | Tax Paid | Tax Assessment Tax Assessment Total Assessment is a certain percentage of the fair market value that is determined by local assessors to be the total taxable value of land and additions on the property. | Land | Improvement |
|---|---|---|---|---|
| 2024 | $8,863 | $262,500 | $112,900 | $149,600 |
| 2023 | $8,524 | $262,500 | $112,900 | $149,600 |
| 2022 | $8,674 | $262,500 | $112,900 | $149,600 |
| 2021 | $8,674 | $262,500 | $112,900 | $149,600 |
| 2020 | $7,914 | $262,500 | $112,900 | $149,600 |
| 2019 | $8,131 | $262,500 | $112,900 | $149,600 |
| 2018 | $7,640 | $250,000 | $112,900 | $137,100 |
| 2017 | $7,526 | $250,000 | $112,900 | $137,100 |
| 2016 | $8,119 | $250,400 | $87,400 | $163,000 |
| 2015 | -- | $250,400 | $87,400 | $163,000 |
| 2014 | -- | $250,400 | $87,400 | $163,000 |
Agents Affiliated with this Home
-
Linda Majetich Hansen
L
Seller's Agent in 2012
Linda Majetich Hansen
Berkshire Hathaway Home Services
(845) 706-0625
31 in this area
87 Total Sales
Map
Source: Hudson Valley Catskills Region Multiple List Service
MLS Number: 20112103
APN: 2400-100.002-0001-024.120-0000
- 1248 Albany Post Rd
- 1252 Albany Post Rd
- 1294 Albany Post Rd
- 15 Cook Ln
- 1392 Albany Post Rd
- 592 Sand Hill Rd
- 0 Pressler Rd Unit KEY837912
- 0 Ce Penny Dr Unit ONEH6329229
- 109 Burnt Meadows Rd
- 1091 Albany Post Rd
- 799 Albany Post Rd
- 36 Millbrook Rd
- 367 Forest Park (Aka William St) St
- 2079 Bruynswick Rd
- TBD Bruynswick Rd
- 2840 State Route 55
- 137 Red Mills Rd
- 0 State Route 55 Rd Unit KEY827660
- 2243 U S 44
- 881 Albany Post Unit 35a Rd
- 1240 Albany Post Rd
- 1244 Albany Post Rd
- 1234 Albany Post Rd
- 1232 Albany Post Rd
- 1230 Albany Post Rd
- 1228 Albany Post Rd
- 1258 Albany Post Rd
- 1246 Albany Post Rd
- 10 Deerhaven Ln
- 106 Deer Haven Ln
- 1222 Albany Post Rd
- 102 Deerhaven Ln
- 20 Deerhaven Ln
- 20 Deer Haven Ln
- 2 Amani Dr
- 4 Amani Dr
- 1220 Albany Post Rd
- 58 Deerhaven Ln
- 1239 Albany Post Rd
- 1216 Albany Post Rd
