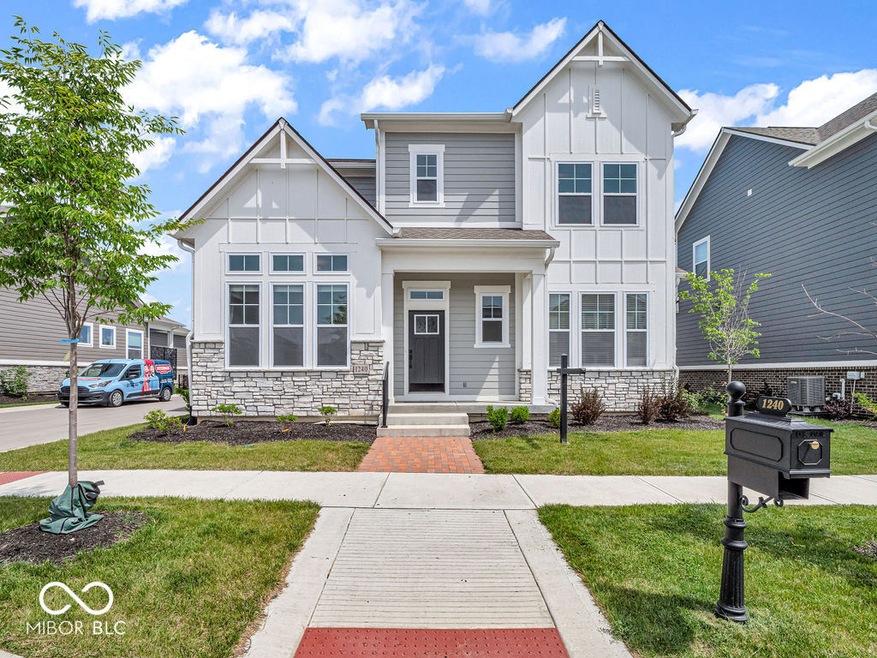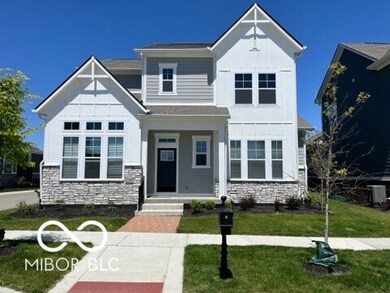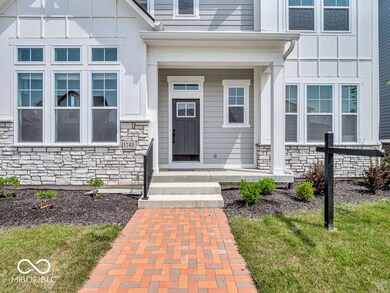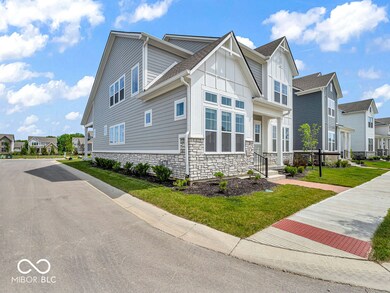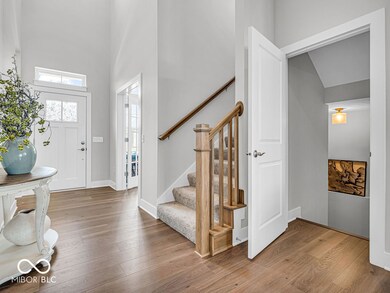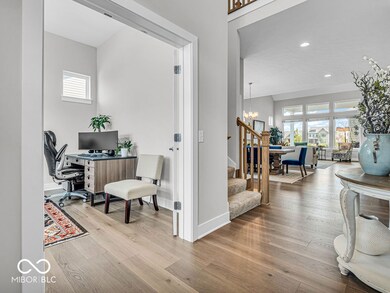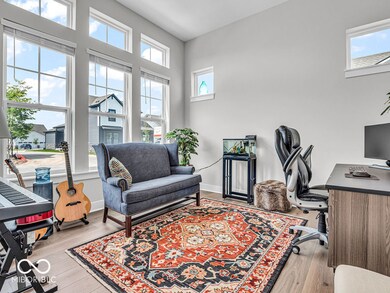
1240 Amberley Way Westfield, IN 46074
West Carmel NeighborhoodHighlights
- Clubhouse
- Vaulted Ceiling
- Corner Lot
- College Wood Elementary School Rated A+
- Main Floor Bedroom
- Covered patio or porch
About This Home
As of December 2024This beautiful Chatham Village home is just 1 year young & features both the master & 2nd BR on the main level. The kitchen is large with extra features including white quartz countertops. The kitchen island is great for a quick sit-down meal. The master bath is luxurious & features a walk-in tile shower & quartz CT's. The 2nd level has 2 BR's, a full bath & loft area for relaxing; or a great place for children to do homework or play games. The lower level is completely finished & has the 5th BR & full bath for guests. The home is close proximity (walking distance) to the clubhouse & includes a social membership to Chatham Village! Come view this home, you won't be disappointed!
Last Agent to Sell the Property
F.C. Tucker Company Brokerage Email: chas@c21scheetz.com License #RB21001081 Listed on: 06/17/2024

Home Details
Home Type
- Single Family
Est. Annual Taxes
- $3,694
Year Built
- Built in 2022
Lot Details
- 6,534 Sq Ft Lot
- Corner Lot
- Landscaped with Trees
HOA Fees
- $58 Monthly HOA Fees
Parking
- 2 Car Attached Garage
Home Design
- Cement Siding
- Concrete Perimeter Foundation
- Stone
Interior Spaces
- 2-Story Property
- Tray Ceiling
- Vaulted Ceiling
- Vinyl Clad Windows
- Fire and Smoke Detector
- Laundry on main level
Kitchen
- Double Oven
- Gas Oven
- Gas Cooktop
- Recirculated Exhaust Fan
- Microwave
- Dishwasher
- ENERGY STAR Qualified Appliances
- Kitchen Island
- Disposal
Flooring
- Carpet
- Laminate
Bedrooms and Bathrooms
- 5 Bedrooms
- Main Floor Bedroom
- Walk-In Closet
Basement
- 9 Foot Basement Ceiling Height
- Sump Pump
- Basement Window Egress
Outdoor Features
- Covered patio or porch
Schools
- Monon Trail Elementary School
- Westfield Middle School
- Westfield High School
Utilities
- Heating system powered by renewable energy
- Forced Air Heating System
- Heating System Uses Gas
- Programmable Thermostat
- Gas Water Heater
Listing and Financial Details
- Tax Lot A23,
- Assessor Parcel Number 290524007023000015
- Seller Concessions Offered
Community Details
Overview
- Association fees include insurance, maintenance, management, snow removal
- Association Phone (317) 836-3800
- Chatham Village Subdivision
- Property managed by Henke HOA
Amenities
- Clubhouse
Ownership History
Purchase Details
Home Financials for this Owner
Home Financials are based on the most recent Mortgage that was taken out on this home.Purchase Details
Home Financials for this Owner
Home Financials are based on the most recent Mortgage that was taken out on this home.Purchase Details
Similar Homes in Westfield, IN
Home Values in the Area
Average Home Value in this Area
Purchase History
| Date | Type | Sale Price | Title Company |
|---|---|---|---|
| Warranty Deed | $699,000 | None Listed On Document | |
| Warranty Deed | -- | Stewart Title Company | |
| Warranty Deed | -- | Chicago Title |
Mortgage History
| Date | Status | Loan Amount | Loan Type |
|---|---|---|---|
| Open | $629,100 | New Conventional |
Property History
| Date | Event | Price | Change | Sq Ft Price |
|---|---|---|---|---|
| 12/12/2024 12/12/24 | Sold | $699,000 | 0.0% | $171 / Sq Ft |
| 11/14/2024 11/14/24 | Pending | -- | -- | -- |
| 10/19/2024 10/19/24 | Price Changed | $699,000 | -5.4% | $171 / Sq Ft |
| 09/11/2024 09/11/24 | Price Changed | $739,000 | -3.9% | $181 / Sq Ft |
| 09/03/2024 09/03/24 | For Sale | $769,000 | +10.0% | $188 / Sq Ft |
| 09/01/2024 09/01/24 | Off Market | $699,000 | -- | -- |
| 09/01/2024 09/01/24 | For Sale | $769,000 | +10.0% | $188 / Sq Ft |
| 07/30/2024 07/30/24 | Off Market | $699,000 | -- | -- |
| 07/09/2024 07/09/24 | Price Changed | $769,000 | -3.8% | $188 / Sq Ft |
| 06/17/2024 06/17/24 | Price Changed | $799,000 | -2.4% | $195 / Sq Ft |
| 05/16/2024 05/16/24 | For Sale | $819,000 | +19.9% | $200 / Sq Ft |
| 04/21/2023 04/21/23 | Sold | $683,272 | 0.0% | $167 / Sq Ft |
| 02/23/2023 02/23/23 | Pending | -- | -- | -- |
| 02/21/2023 02/21/23 | Price Changed | $683,272 | -6.8% | $167 / Sq Ft |
| 02/06/2023 02/06/23 | Price Changed | $733,272 | +0.7% | $180 / Sq Ft |
| 11/17/2022 11/17/22 | For Sale | $728,272 | -- | $178 / Sq Ft |
Tax History Compared to Growth
Tax History
| Year | Tax Paid | Tax Assessment Tax Assessment Total Assessment is a certain percentage of the fair market value that is determined by local assessors to be the total taxable value of land and additions on the property. | Land | Improvement |
|---|---|---|---|---|
| 2024 | $3,694 | $662,400 | $149,800 | $512,600 |
| 2023 | $3,759 | $326,400 | $149,800 | $176,600 |
Agents Affiliated with this Home
-
Chas Schaffernoth

Seller's Agent in 2024
Chas Schaffernoth
F.C. Tucker Company
(317) 975-1523
13 in this area
67 Total Sales
-
Alan Lozano
A
Buyer's Agent in 2024
Alan Lozano
F.C. Tucker Company
1 in this area
11 Total Sales
-
Erik Wentz

Buyer Co-Listing Agent in 2024
Erik Wentz
F.C. Tucker Company
(317) 397-9551
3 in this area
130 Total Sales
-
Angela Huser
A
Seller's Agent in 2023
Angela Huser
Weekley Homes Realty Company
(317) 518-6286
12 in this area
311 Total Sales
-

Buyer's Agent in 2023
Eric Forney
Keller Williams Indy Metro W
(317) 537-0029
23 in this area
1,097 Total Sales
Map
Source: MIBOR Broker Listing Cooperative®
MLS Number: 21976661
APN: 29-05-24-007-023.000-015
- 14458 Carlow Run
- 2250 Egbert Rd
- 14877 Higgins Dr
- 3121 Arkle Rd
- 2460 Collins Dr
- 14353 Chariots Whisper Dr
- 14844 Higgins Dr
- 14854 E Keenan Cir
- 14854 E Keenan Cir
- 2419 Collins Dr
- 2419 Collins Dr
- 2419 Collins Dr
- 2419 Collins Dr
- 13744 Fieldshire Terrace
- 3728 Dunellen Cir
- 3430 Burlingame Blvd
- 2070 Mustang Chase Dr
- 14109 Secretariat Ct
- 14514 Hanford Ln
- 14003 Grannan Ln
