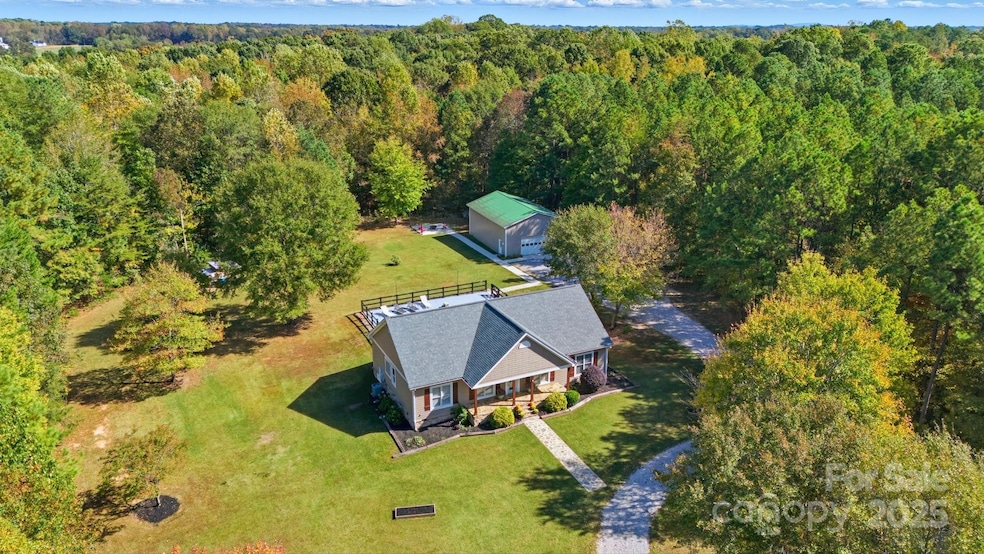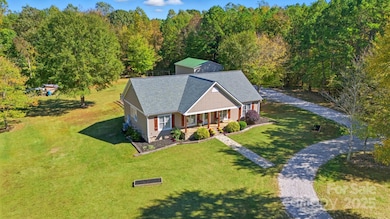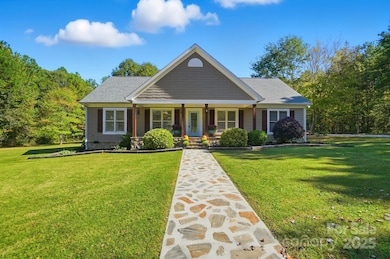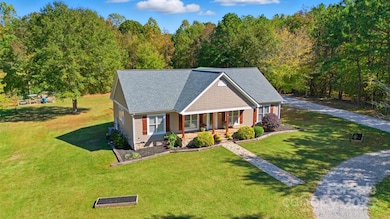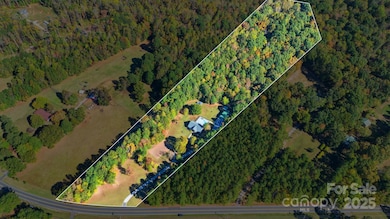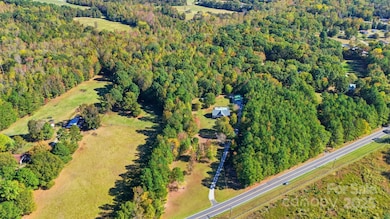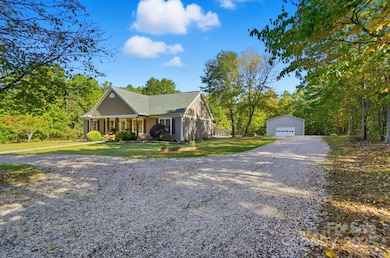1240 Beamguard Rd Clover, SC 29710
Estimated payment $3,936/month
Highlights
- In Ground Pool
- 10.4 Acre Lot
- Wooded Lot
- Bethany Elementary School Rated A-
- Open Floorplan
- Ranch Style House
About This Home
This beauty is back on the market with no fault to the sellers, and it’s your second chance to make it yours!
Nestled in the heart of York County’s scenic countryside, this stunning 10.4-acre estate offers the perfect blend of privacy, comfort, and versatility. Built in 2005, this single-story home features 4 spacious bedrooms, 2.5 bathrooms, and an inviting open-concept layout designed for both relaxation and entertaining. Step inside to find a warm and welcoming interior with a cozy living room, large windows that flood the space with natural light, and a well-appointed kitchen with ample cabinetry and counter space. The primary suite boasts a generous layout with a private bath, while the additional bedrooms offer flexibility for guests, home office, or hobbies. Outside, the property truly shines. Enjoy summer days by the in-ground pool, host gatherings on the expansive lawn, or explore the wooded acreage that surrounds the home. A detached garage/workshop provides 1,200 sq ft of space for vehicles, tools, or creative projects. With AGC zoning, the land offers endless possibilities—from gardening and recreation to small-scale farming or equestrian use. (Please check with Zoning for any restrictions) Located just minutes from Clover’s charming downtown and top-rated schools this property offers the tranquility of rural living with convenient access to shopping, dining, and Lake Wylie. Whether you're seeking a peaceful homestead, a hobby farm, or a private family compound, 1240 Beamguard Rd is a rare opportunity to own a slice of Carolina paradise.
Listing Agent
EXP Realty LLC Rock Hill Brokerage Email: yunell.lanier@exprealty.com License #333461 Listed on: 10/24/2025

Home Details
Home Type
- Single Family
Year Built
- Built in 2005
Lot Details
- 10.4 Acre Lot
- Cleared Lot
- Wooded Lot
- Property is zoned AGC
Parking
- 4 Car Detached Garage
- Circular Driveway
Home Design
- Ranch Style House
- Architectural Shingle Roof
- Hardboard
Interior Spaces
- 2,015 Sq Ft Home
- Open Floorplan
- Wired For Data
- Insulated Windows
- Crawl Space
- Carbon Monoxide Detectors
Kitchen
- Breakfast Bar
- Self-Cleaning Oven
- Electric Range
- Microwave
- Dishwasher
- Disposal
Flooring
- Wood
- Tile
Bedrooms and Bathrooms
- 4 Main Level Bedrooms
- Walk-In Closet
- Garden Bath
Laundry
- Laundry Room
- Washer and Electric Dryer Hookup
Pool
- In Ground Pool
- Fence Around Pool
Outdoor Features
- Access to stream, creek or river
- Enclosed Patio or Porch
- Fire Pit
- Separate Outdoor Workshop
Schools
- Bethany Elementary School
- Clover Middle School
- Clover High School
Utilities
- Central Air
- Heat Pump System
- Electric Water Heater
- Septic Tank
- Cable TV Available
Community Details
- No Home Owners Association
Listing and Financial Details
- Assessor Parcel Number 264-00-00-051
Map
Home Values in the Area
Average Home Value in this Area
Tax History
| Year | Tax Paid | Tax Assessment Tax Assessment Total Assessment is a certain percentage of the fair market value that is determined by local assessors to be the total taxable value of land and additions on the property. | Land | Improvement |
|---|---|---|---|---|
| 2025 | $1,175 | $9,287 | $534 | $8,753 |
| 2024 | $1,054 | $8,080 | $352 | $7,728 |
| 2023 | $1,083 | $8,080 | $352 | $7,728 |
| 2022 | $876 | $8,080 | $352 | $7,728 |
| 2021 | -- | $8,080 | $352 | $7,728 |
| 2020 | $862 | $8,080 | $0 | $0 |
| 2019 | $823 | $7,029 | $0 | $0 |
| 2018 | $830 | $7,029 | $0 | $0 |
| 2017 | $770 | $7,029 | $0 | $0 |
| 2016 | $754 | $7,029 | $0 | $0 |
| 2014 | $960 | $7,029 | $369 | $6,660 |
| 2013 | $960 | $8,529 | $369 | $8,160 |
Property History
| Date | Event | Price | List to Sale | Price per Sq Ft |
|---|---|---|---|---|
| 01/13/2026 01/13/26 | Price Changed | $745,000 | -2.2% | $370 / Sq Ft |
| 10/30/2025 10/30/25 | Price Changed | $762,000 | -4.8% | $378 / Sq Ft |
| 10/24/2025 10/24/25 | For Sale | $800,000 | -- | $397 / Sq Ft |
Purchase History
| Date | Type | Sale Price | Title Company |
|---|---|---|---|
| Deed | $242,000 | -- | |
| Deed | $74,000 | -- |
Mortgage History
| Date | Status | Loan Amount | Loan Type |
|---|---|---|---|
| Closed | $43,000 | New Conventional |
Source: Canopy MLS (Canopy Realtor® Association)
MLS Number: 4308573
APN: 2640000051
- 0000 Davis Cir
- 1994 Greenleaf Rd
- 946 Laurelwood Dr
- TBD Crossland Rd Unit 2
- 2180 Lawrence Rd
- 1312 Sage Pine Cir Unit 19
- 1152 Faulkner Rd
- 542 King Clover Ln
- 1526 Glenbar Ct
- Lot 1 Rhyne Rd
- 348 Triple Ponds Ct Unit 21
- 616 Plowshare Way Unit 35
- 00 State Road S-46-883
- 743 Victory Gallop Ave
- 224 Final Stretch Ln
- 332 Triple Ponds Ct Unit 22
- 1041 Sage Pine Cir Unit 57
- 1059 Sage Pine Cir Unit 56
- 1059 Sage Pine Cir
- 441 Edmunds Ln
- 663 N Main St Unit 103
- 203 Pecan Grove Cir Unit 33
- 106 Pecan Grove Cir Unit 11
- 218 Aspen Dr
- 211 Buckskin Dr
- 208 Ferncliff Dr
- 409 Kickapoo Ave
- 228 Sheffield Dr
- 825 Mountain Crest Dr
- 203 W Liberty St Unit 2W
- 1057 Shiloh Rd N
- 4103 Little Mountain Rd
- 203 Witten Ln
- 5008 Tony Ave
- 165 Canoga Ave
- 3431 Saddlebred Dr
- 3465 Bear Den Dr
- 3342 Strong Box Ln
- 3332 Burberry Dr
- 3128 Strong Box Ln
Ask me questions while you tour the home.
